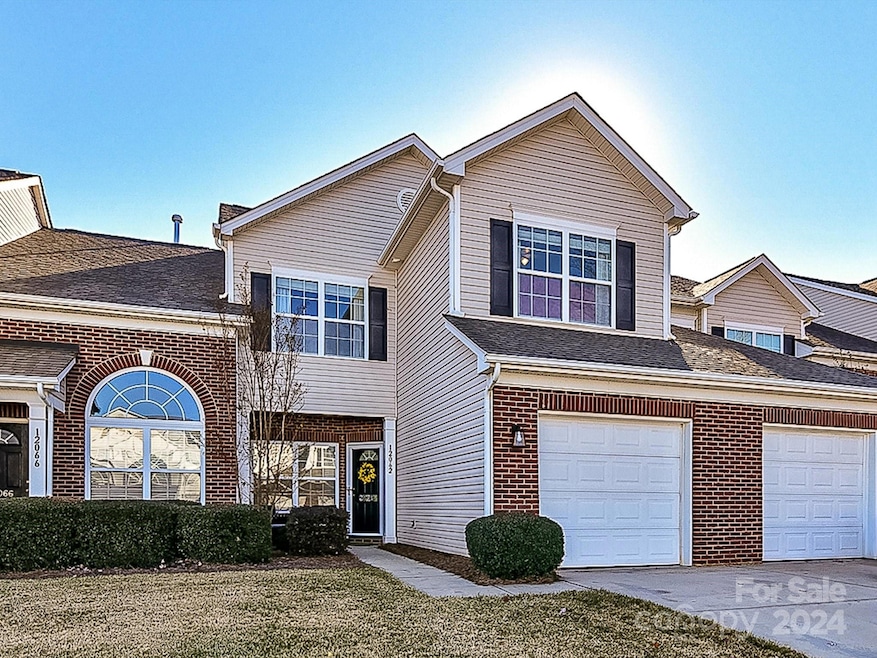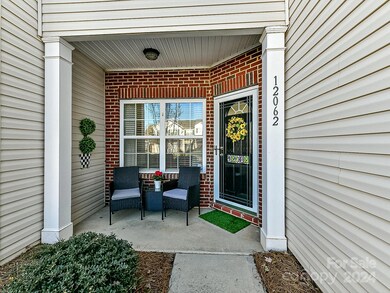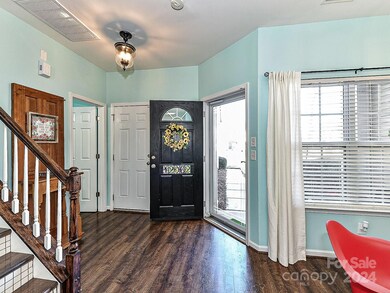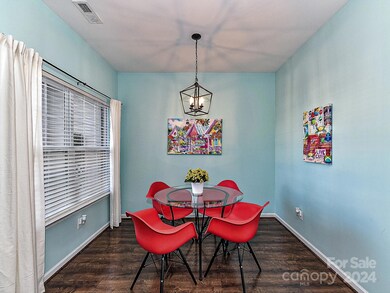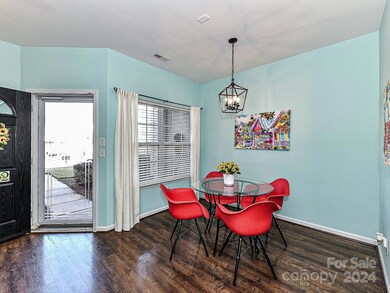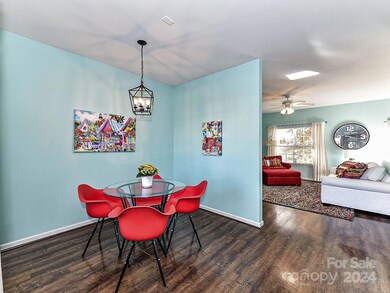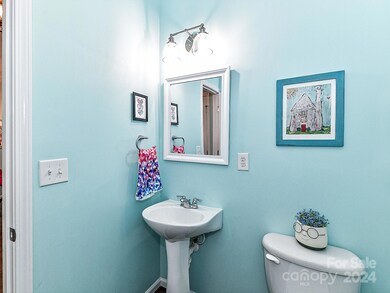
12062 Stratfield Place Cir Pineville, NC 28134
Highlights
- Open Floorplan
- Community Pool
- Walk-In Closet
- Traditional Architecture
- Covered patio or porch
- Breakfast Bar
About This Home
As of March 2025Cozy & well-maintained home w/ one-car garage that's move-in ready! Home has an open floorplan w/ beautiful Pergo plank flooring throughout. Dining area & sun-lit great room open up to kitchen which boasts granite counter tops, subway tile backsplash, pretty white cabinets, island/breakfast bar, & NEW SS Glass Top Range and SS Dishwasher (just delivered!). Upstairs, there is Primary bed suite w/ shower & separate garden tub, walk-in closet, 2 guest beds w/ 1 full bath. Walk-in Laundry room w/ barndoor conveniently on 2nd fl. Covered front porch & patio in back yard. HOA fee covers: water/sewer/trash, and pool/common area maintenance. Close to charming downtown Pineville, the Greenway, Dog Park, & Pineville Lake Park! Don't miss this adorable home!
Last Agent to Sell the Property
Cottingham Chalk Brokerage Email: cshober@cottinghamchalk.com License #284655

Co-Listed By
Cottingham Chalk Brokerage Email: cshober@cottinghamchalk.com License #208999
Townhouse Details
Home Type
- Townhome
Est. Annual Taxes
- $2,306
Year Built
- Built in 2007
Lot Details
- Front Green Space
HOA Fees
- $275 Monthly HOA Fees
Parking
- 1 Car Garage
- Front Facing Garage
- 1 Open Parking Space
Home Design
- Traditional Architecture
- Brick Exterior Construction
- Slab Foundation
- Vinyl Siding
Interior Spaces
- 2-Story Property
- Open Floorplan
- Wired For Data
- Ceiling Fan
- Great Room with Fireplace
- Pull Down Stairs to Attic
Kitchen
- Breakfast Bar
- Electric Oven
- Electric Cooktop
- Microwave
- Plumbed For Ice Maker
- Dishwasher
- Kitchen Island
- Disposal
Flooring
- Laminate
- Tile
Bedrooms and Bathrooms
- 3 Bedrooms
- Walk-In Closet
- Garden Bath
Laundry
- Dryer
- Washer
Outdoor Features
- Covered patio or porch
- Shed
Schools
- Pineville Elementary School
- Quail Hollow Middle School
- South Mecklenburg High School
Utilities
- Forced Air Heating and Cooling System
- Heating System Uses Natural Gas
- Gas Water Heater
- Cable TV Available
Listing and Financial Details
- Assessor Parcel Number 221-105-55
Community Details
Overview
- Cams Association, Phone Number (704) 899-7500
- Carolina Crossing Subdivision
- Mandatory home owners association
Recreation
- Community Pool
- Community Spa
Map
Home Values in the Area
Average Home Value in this Area
Property History
| Date | Event | Price | Change | Sq Ft Price |
|---|---|---|---|---|
| 03/03/2025 03/03/25 | Sold | $326,500 | -3.8% | $211 / Sq Ft |
| 02/03/2025 02/03/25 | Pending | -- | -- | -- |
| 11/22/2024 11/22/24 | For Sale | $339,500 | +62.4% | $219 / Sq Ft |
| 08/30/2019 08/30/19 | Sold | $209,000 | -2.8% | $138 / Sq Ft |
| 08/01/2019 08/01/19 | Pending | -- | -- | -- |
| 07/29/2019 07/29/19 | Price Changed | $214,995 | 0.0% | $142 / Sq Ft |
| 07/29/2019 07/29/19 | For Sale | $214,995 | -0.9% | $142 / Sq Ft |
| 07/27/2019 07/27/19 | Pending | -- | -- | -- |
| 07/25/2019 07/25/19 | Price Changed | $216,925 | -1.4% | $143 / Sq Ft |
| 07/20/2019 07/20/19 | For Sale | $219,995 | 0.0% | $145 / Sq Ft |
| 06/15/2015 06/15/15 | Rented | $1,300 | -3.7% | -- |
| 06/06/2015 06/06/15 | Under Contract | -- | -- | -- |
| 05/15/2015 05/15/15 | For Rent | $1,350 | -- | -- |
Tax History
| Year | Tax Paid | Tax Assessment Tax Assessment Total Assessment is a certain percentage of the fair market value that is determined by local assessors to be the total taxable value of land and additions on the property. | Land | Improvement |
|---|---|---|---|---|
| 2023 | $2,306 | $293,800 | $70,000 | $223,800 |
| 2022 | $1,752 | $180,900 | $44,000 | $136,900 |
| 2021 | $1,752 | $180,900 | $44,000 | $136,900 |
| 2020 | $1,752 | $180,900 | $44,000 | $136,900 |
| 2019 | $1,746 | $180,900 | $44,000 | $136,900 |
| 2018 | $1,510 | $123,200 | $22,500 | $100,700 |
| 2017 | $1,497 | $123,200 | $22,500 | $100,700 |
| 2016 | $1,457 | $123,200 | $22,500 | $100,700 |
| 2015 | $1,453 | $123,200 | $22,500 | $100,700 |
| 2014 | $1,414 | $123,200 | $22,500 | $100,700 |
Mortgage History
| Date | Status | Loan Amount | Loan Type |
|---|---|---|---|
| Open | $326,500 | New Conventional | |
| Previous Owner | $215,000 | New Conventional | |
| Previous Owner | $140,500 | New Conventional | |
| Previous Owner | $125,800 | New Conventional | |
| Previous Owner | $135,550 | Purchase Money Mortgage |
Deed History
| Date | Type | Sale Price | Title Company |
|---|---|---|---|
| Warranty Deed | $326,500 | Tryon Title Agency Llc | |
| Warranty Deed | $209,000 | Title Co Of Nc | |
| Warranty Deed | $170,000 | None Available | |
| Warranty Deed | $1,377,000 | -- |
Similar Homes in Pineville, NC
Source: Canopy MLS (Canopy Realtor® Association)
MLS Number: 4202794
APN: 221-105-55
- 12027 Stratfield Place Cir
- 10530 Stoneacre Ct
- 10422 Stokeshill Ct
- 10316 Stineway Ct
- 942 Pelican Bay Dr
- 12545 Druids Glen Dr
- 12706 Ballyliffin Dr
- 130 Water Oak Dr
- 158 Water Oak Dr
- 227 Water Oak Dr
- 218 Water Oak Dr
- 3020 Graceland Cir Unit 11D
- 13216 Old Compton Ct
- 5024 Grace View Dr
- 4406 Huntley Glen Dr
- 10105 Bishops Gate Blvd
- 527 Morrows Turnout Way
- 14104 Green Birch Dr
- 4219 Huntley Glen Dr
- 14217 Green Birch Dr
