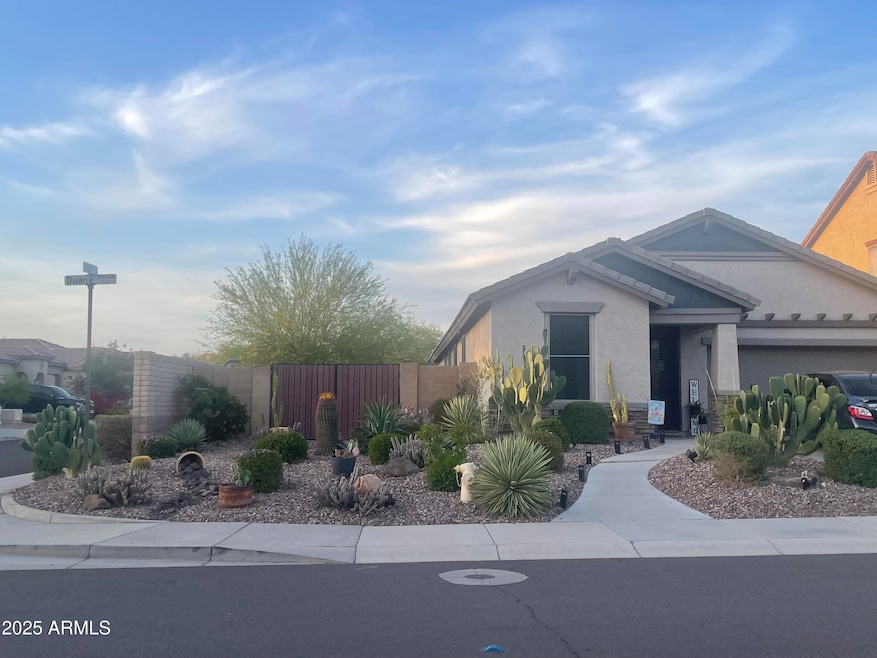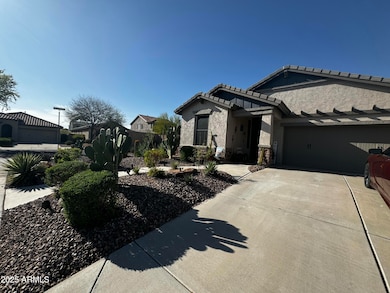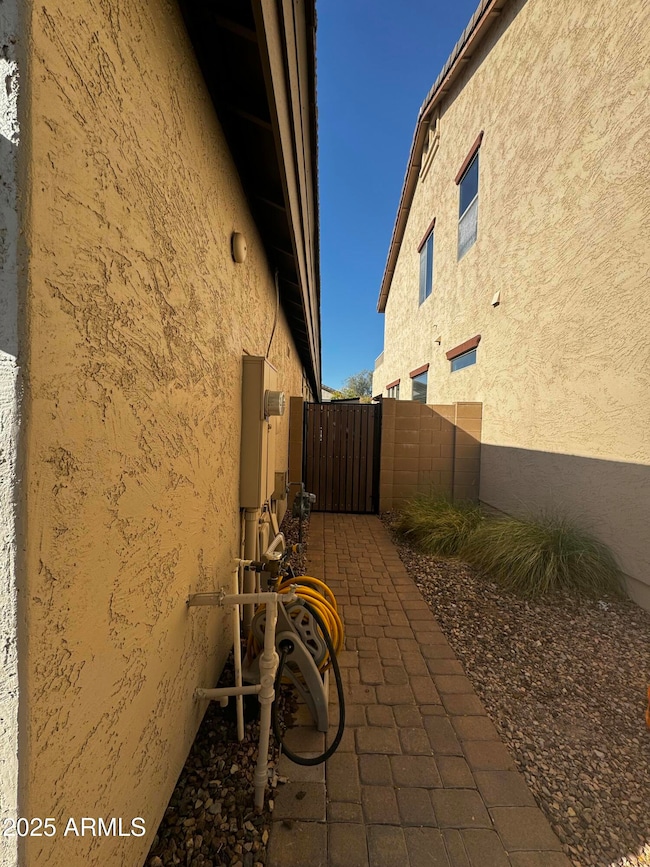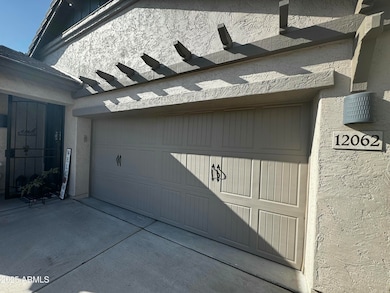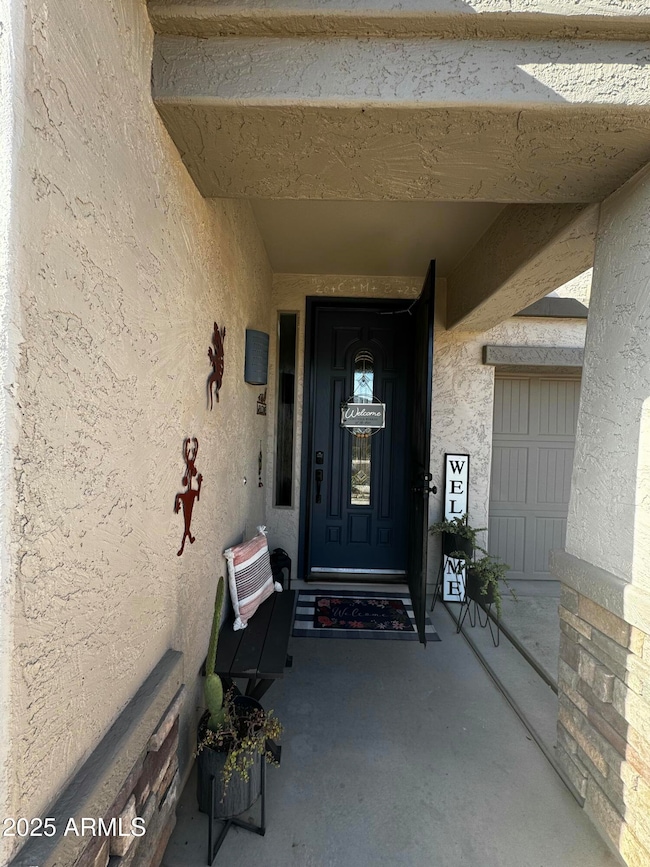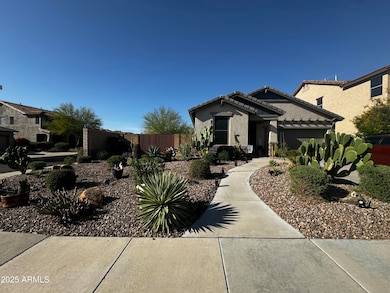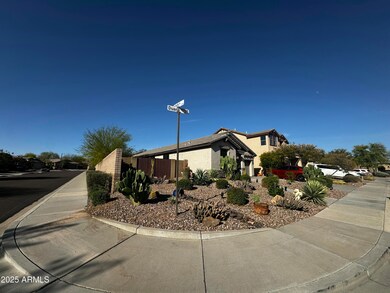
12062 W Duane Ln Peoria, AZ 85383
Vistancia NeighborhoodEstimated payment $3,100/month
Highlights
- Popular Property
- RV Gated
- Corner Lot
- Vistancia Elementary School Rated A-
- Clubhouse
- Heated Community Pool
About This Home
Stunning corner lot 4-bedroom, 2.5-bath home with 2,188 SqFt and an RV GATE, perfectly situated in the sought-after family-friendly community of Vistancia! This exceptional property is packed with desirable upgrades that truly elevate its charm and functionality.
Step inside to discover a beautifully refreshed interior and exterior, featuring a vibrant new paint job. The upgraded irrigation system and complete solar screen installation ensure both beauty and efficiency. The heart of the home—a modern kitchen—boasts gorgeous quartz countertops, a stylish custom tile backsplash, and brand-new top-of-the-line appliances, including a dishwasher and refrigerator. Don't miss the elegant pendant lights and eye-catching chandelier that add a touch of sophistication. In the bathrooms, enjoy the luxury of new vanities, mirrors, and light fixtures that enhance the overall aesthetic. The front yard showcases exquisite desert landscaping, offering both low maintenance and stunning curb appeal, while the floors have been meticulously cleaned, regrouted, and sealed for lasting beauty.
Additionally, this home is equipped with a reverse osmosis (RO) water system, providing you with pure, refreshing water at your fingertips. Don't miss your chance to make this beautifully upgraded home your own!
Open House Schedule
-
Saturday, April 26, 20259:00 am to 12:00 pm4/26/2025 9:00:00 AM +00:004/26/2025 12:00:00 PM +00:00Listing Agent on siteAdd to Calendar
Home Details
Home Type
- Single Family
Est. Annual Taxes
- $2,375
Year Built
- Built in 2006
Lot Details
- 7,415 Sq Ft Lot
- Desert faces the front of the property
- Block Wall Fence
- Corner Lot
- Front Yard Sprinklers
- Sprinklers on Timer
HOA Fees
- $117 Monthly HOA Fees
Parking
- 2 Car Garage
- RV Gated
Home Design
- Wood Frame Construction
- Tile Roof
- Stucco
Interior Spaces
- 2,188 Sq Ft Home
- 1-Story Property
- Ceiling height of 9 feet or more
- Ceiling Fan
- Double Pane Windows
- Security System Owned
- Washer and Dryer Hookup
Kitchen
- Eat-In Kitchen
- Breakfast Bar
- Built-In Microwave
- Kitchen Island
Flooring
- Carpet
- Tile
Bedrooms and Bathrooms
- 4 Bedrooms
- Primary Bathroom is a Full Bathroom
- 2.5 Bathrooms
- Dual Vanity Sinks in Primary Bathroom
- Bathtub With Separate Shower Stall
Accessible Home Design
- No Interior Steps
Schools
- Vistancia Elementary School
- Liberty High School
Utilities
- Cooling Available
- Heating System Uses Natural Gas
- Water Softener
- High Speed Internet
Listing and Financial Details
- Tax Lot 73
- Assessor Parcel Number 510-01-504
Community Details
Overview
- Association fees include ground maintenance, street maintenance
- Ccmc Association, Phone Number (623) 215-8646
- Built by Engle
- Vistancia Village A Parcel A15 Subdivision
Amenities
- Clubhouse
- Theater or Screening Room
- Recreation Room
Recreation
- Tennis Courts
- Racquetball
- Community Playground
- Heated Community Pool
- Bike Trail
Map
Home Values in the Area
Average Home Value in this Area
Tax History
| Year | Tax Paid | Tax Assessment Tax Assessment Total Assessment is a certain percentage of the fair market value that is determined by local assessors to be the total taxable value of land and additions on the property. | Land | Improvement |
|---|---|---|---|---|
| 2025 | $2,375 | $25,417 | -- | -- |
| 2024 | $2,405 | $24,207 | -- | -- |
| 2023 | $2,405 | $35,160 | $7,030 | $28,130 |
| 2022 | $2,390 | $28,250 | $5,650 | $22,600 |
| 2021 | $2,502 | $26,070 | $5,210 | $20,860 |
| 2020 | $2,501 | $24,100 | $4,820 | $19,280 |
| 2019 | $2,414 | $22,100 | $4,420 | $17,680 |
| 2018 | $2,322 | $20,350 | $4,070 | $16,280 |
| 2017 | $2,306 | $19,400 | $3,880 | $15,520 |
| 2016 | $1,910 | $19,500 | $3,900 | $15,600 |
| 2015 | $2,124 | $17,970 | $3,590 | $14,380 |
Property History
| Date | Event | Price | Change | Sq Ft Price |
|---|---|---|---|---|
| 04/07/2025 04/07/25 | For Sale | $499,000 | +76.6% | $228 / Sq Ft |
| 12/21/2018 12/21/18 | Sold | $282,500 | -2.2% | $129 / Sq Ft |
| 11/18/2018 11/18/18 | Pending | -- | -- | -- |
| 10/31/2018 10/31/18 | Price Changed | $288,900 | -1.6% | $132 / Sq Ft |
| 10/04/2018 10/04/18 | Price Changed | $293,500 | -0.3% | $134 / Sq Ft |
| 08/17/2018 08/17/18 | Price Changed | $294,500 | -0.2% | $135 / Sq Ft |
| 07/16/2018 07/16/18 | For Sale | $295,000 | -- | $135 / Sq Ft |
Deed History
| Date | Type | Sale Price | Title Company |
|---|---|---|---|
| Interfamily Deed Transfer | -- | Grand Canyon Title Agency | |
| Warranty Deed | $282,500 | Millennium Title Agency Llc | |
| Warranty Deed | $165,000 | Title Management Agency Of A | |
| Special Warranty Deed | $361,481 | Universal Land Title Agency | |
| Cash Sale Deed | $1,258,468 | First American Title |
Mortgage History
| Date | Status | Loan Amount | Loan Type |
|---|---|---|---|
| Open | $235,700 | New Conventional | |
| Closed | $235,200 | New Conventional | |
| Closed | $226,000 | New Conventional | |
| Previous Owner | $162,011 | FHA | |
| Previous Owner | $289,150 | New Conventional | |
| Previous Owner | $72,250 | Stand Alone Second |
Similar Homes in Peoria, AZ
Source: Arizona Regional Multiple Listing Service (ARMLS)
MLS Number: 6847907
APN: 510-01-504
- 12057 W Ashby Dr
- 29673 N 120th Ln
- 11988 W Nadine Way
- 29715 N 119th Ln
- 12055 W Nadine Way
- 12098 W Lone Tree Trail
- 12101 W Dove Wing Way
- 29635 N 122nd Dr
- 12035 W Red Hawk Dr
- 12047 W Red Hawk Dr
- 11856 W Lone Tree Trail
- 29361 N 119th Ln
- 12061 W Miner Trail
- 12073 W Desert Mirage Dr
- 12129 W Desert Mirage Dr
- 12128 W Desert Mirage Dr
- 11705 W Red Hawk Dr
- 29243 N 122nd Ln
- 30271 N 117th Dr
- 12053 W Palo Brea Ln
