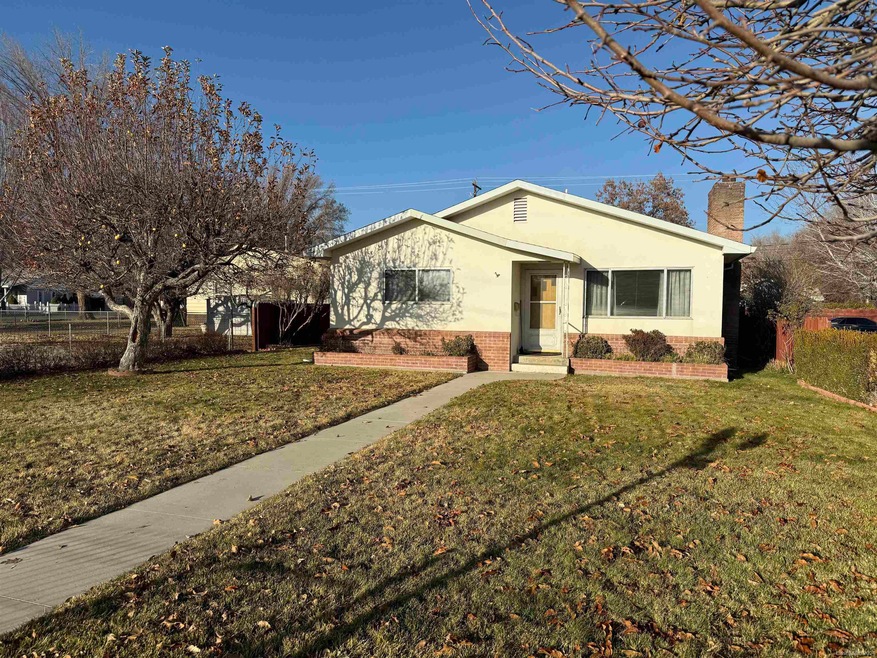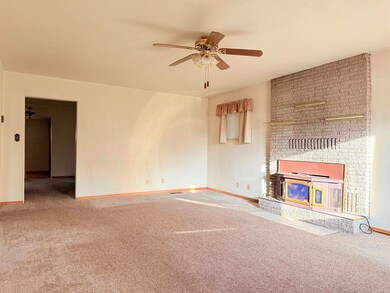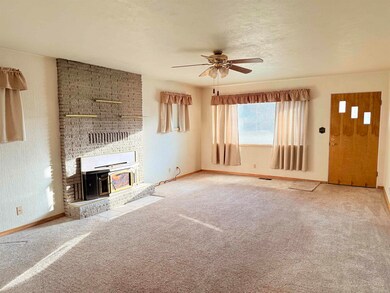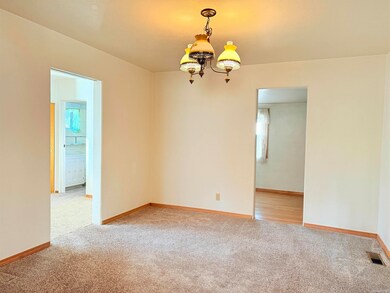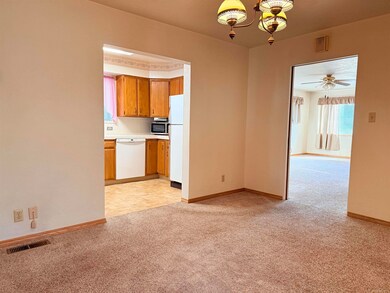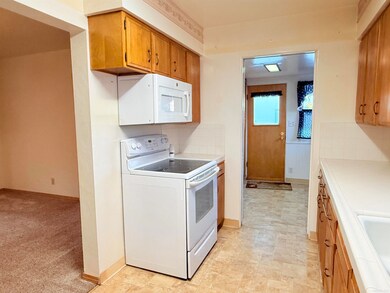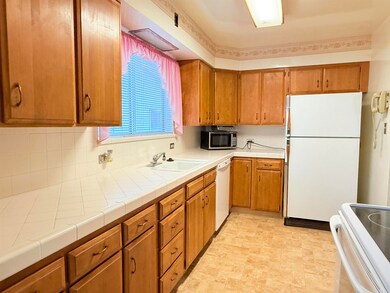
1207 3rd St Susanville, CA 96130
Highlights
- Wood Flooring
- Formal Dining Room
- Double Pane Windows
- Covered patio or porch
- 1 Car Detached Garage
- 4-minute walk to Memorial Park
About This Home
As of January 2025Wonderfully maintained home in the heart of Susanville! You will be delighted to see this three bedroom, two bath home with a partial basement, separate shop and a oversized one car garage. Lots of grass in the yard to enjoy with a sprinkler system and fruit trees! The home has been kept up nicely. Move in as is or update to your tastes. The large living room has a woodstove insert and is sunny with large windows. The basement has a interior access and is clean, with lots of cabinets for extra storage! The garage is accessed from the alley and has a great storage side to keep your extra stuff dry and secure. The shop has a cement floor lots of outlets, wood stove and great lighting. The location is residential but conveniently close to the park and shops! This one won't last long. Call today!
Home Details
Home Type
- Single Family
Est. Annual Taxes
- $661
Year Built
- Built in 1960
Lot Details
- 6,970 Sq Ft Lot
- Property is Fully Fenced
- Paved or Partially Paved Lot
- Level Lot
- Front and Back Yard Sprinklers
- Landscaped with Trees
- Property is zoned R-2
Home Design
- Frame Construction
- Composition Roof
- Stucco Exterior
- Concrete Perimeter Foundation
Interior Spaces
- 1,364 Sq Ft Home
- 1-Story Property
- Ceiling Fan
- Self Contained Fireplace Unit Or Insert
- Double Pane Windows
- Window Treatments
- Aluminum Window Frames
- Family Room
- Living Room with Fireplace
- Formal Dining Room
- Utility Room
- Partial Basement
- Fire and Smoke Detector
Kitchen
- Electric Oven
- Electric Range
- Dishwasher
- Disposal
Flooring
- Wood
- Carpet
- Vinyl
Bedrooms and Bathrooms
- 3 Bedrooms
- 2 Bathrooms
Laundry
- Laundry Room
- Washer and Dryer Hookup
Parking
- 1 Car Detached Garage
- Garage Door Opener
Outdoor Features
- Covered patio or porch
- Rain Gutters
Utilities
- Forced Air Heating System
- Heating System Uses Natural Gas
- Electric Water Heater
Community Details
- Shops
Listing and Financial Details
- Assessor Parcel Number 105-042-006-000
Map
Home Values in the Area
Average Home Value in this Area
Property History
| Date | Event | Price | Change | Sq Ft Price |
|---|---|---|---|---|
| 01/03/2025 01/03/25 | Sold | $229,000 | -4.2% | $168 / Sq Ft |
| 12/05/2024 12/05/24 | Pending | -- | -- | -- |
| 12/03/2024 12/03/24 | For Sale | $239,000 | -- | $175 / Sq Ft |
Tax History
| Year | Tax Paid | Tax Assessment Tax Assessment Total Assessment is a certain percentage of the fair market value that is determined by local assessors to be the total taxable value of land and additions on the property. | Land | Improvement |
|---|---|---|---|---|
| 2024 | $661 | $65,682 | $6,560 | $59,122 |
| 2023 | $631 | $64,395 | $6,432 | $57,963 |
| 2022 | $611 | $63,133 | $6,306 | $56,827 |
| 2021 | $593 | $61,896 | $6,183 | $55,713 |
| 2020 | $598 | $61,262 | $6,120 | $55,142 |
| 2019 | $580 | $60,061 | $6,000 | $54,061 |
| 2018 | $559 | $58,884 | $5,883 | $53,001 |
| 2017 | $563 | $57,730 | $5,768 | $51,962 |
| 2016 | $544 | $56,599 | $5,655 | $50,944 |
| 2015 | $534 | $55,750 | $5,571 | $50,179 |
| 2014 | $523 | $54,659 | $5,462 | $49,197 |
Mortgage History
| Date | Status | Loan Amount | Loan Type |
|---|---|---|---|
| Open | $197,903 | FHA |
Deed History
| Date | Type | Sale Price | Title Company |
|---|---|---|---|
| Grant Deed | $229,000 | Chicago Title Company |
Similar Homes in Susanville, CA
Source: Lassen Association of REALTORS®
MLS Number: 202400568
APN: 105-042-006-000
