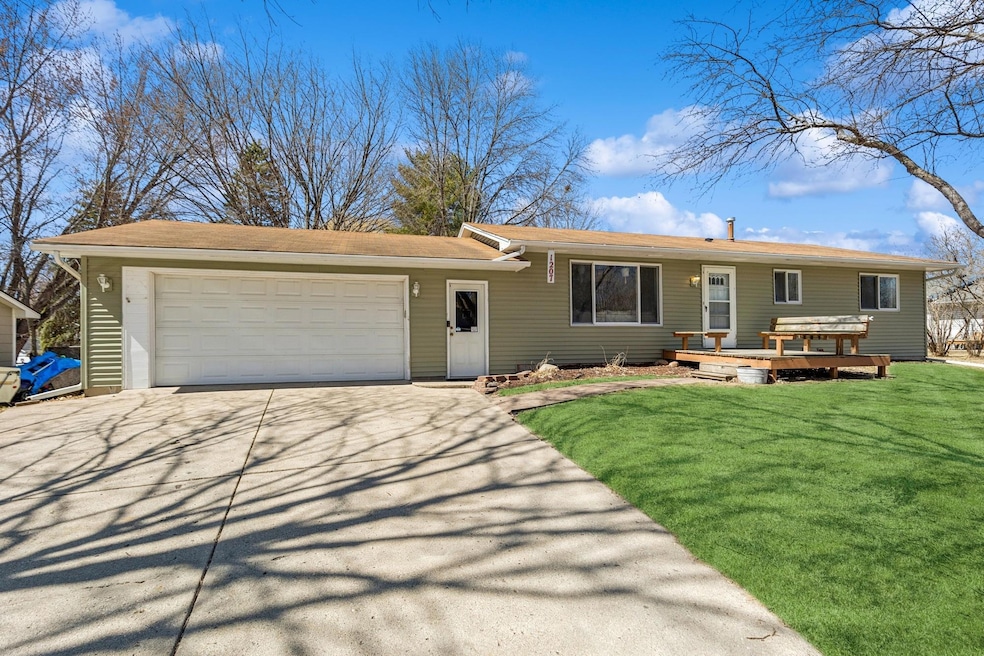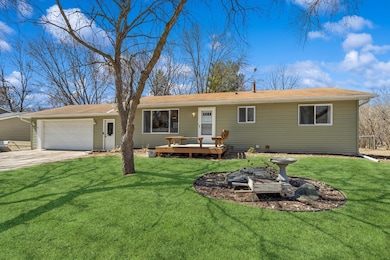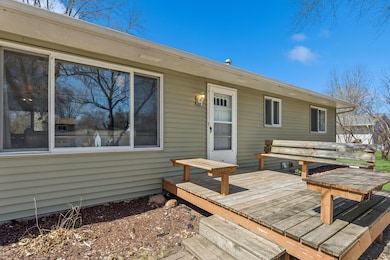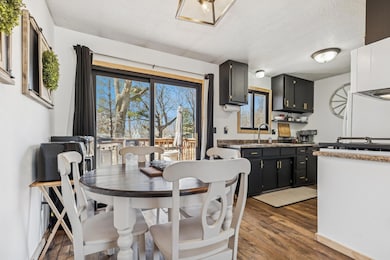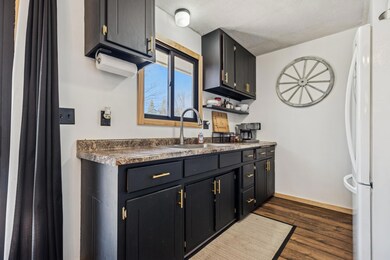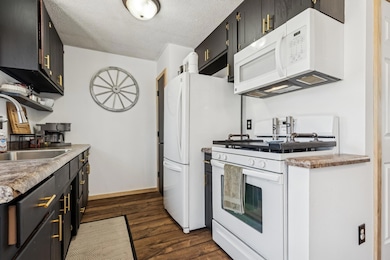
1207 4th Ave S Buffalo, MN 55313
Estimated payment $1,959/month
Highlights
- Deck
- No HOA
- Living Room
- Bonus Room
- 2 Car Attached Garage
- 2-minute walk to Curly Park
About This Home
Opportunity Knocks!! Over 1000 sq Ft on the main Floor with 3 bedrooms up. Location Matters and this one has it! Just 2 blocks from the Golf Course and close to all major conveniences including shopping, dining and Access to Hwys. Large Fenced in back Yard with Deck and Room to Roam. Quiet, low Traffic Street, X-tra large 2 Car garage is finished for additional storage and parking space. Basement is finished and drain Tiled. Affordable housing in Buffalo won't last long. See the Pics!
Home Details
Home Type
- Single Family
Est. Annual Taxes
- $3,416
Year Built
- Built in 1977
Lot Details
- 0.28 Acre Lot
- Lot Dimensions are 96x141x80x145
- Chain Link Fence
Parking
- 2 Car Attached Garage
Interior Spaces
- 1-Story Property
- Family Room
- Living Room
- Dining Room
- Bonus Room
- Range
Bedrooms and Bathrooms
- 3 Bedrooms
- 2 Full Bathrooms
Laundry
- Dryer
- Washer
Finished Basement
- Basement Fills Entire Space Under The House
- Sump Pump
- Drain
Outdoor Features
- Deck
Utilities
- Forced Air Heating and Cooling System
- Cable TV Available
Community Details
- No Home Owners Association
- Shonhaugen 5Th Add Subdivision
Listing and Financial Details
- Assessor Parcel Number 103061001010
Map
Home Values in the Area
Average Home Value in this Area
Tax History
| Year | Tax Paid | Tax Assessment Tax Assessment Total Assessment is a certain percentage of the fair market value that is determined by local assessors to be the total taxable value of land and additions on the property. | Land | Improvement |
|---|---|---|---|---|
| 2024 | $3,416 | $292,600 | $80,000 | $212,600 |
| 2023 | $3,276 | $291,500 | $80,000 | $211,500 |
| 2022 | $2,722 | $261,800 | $64,000 | $197,800 |
| 2021 | $2,678 | $201,100 | $50,000 | $151,100 |
| 2020 | $2,464 | $195,000 | $45,000 | $150,000 |
| 2019 | $2,072 | $176,500 | $0 | $0 |
| 2018 | $1,934 | $139,000 | $0 | $0 |
| 2017 | $1,684 | $129,400 | $0 | $0 |
| 2016 | $1,588 | $0 | $0 | $0 |
| 2015 | $1,350 | $0 | $0 | $0 |
| 2014 | -- | $0 | $0 | $0 |
Property History
| Date | Event | Price | Change | Sq Ft Price |
|---|---|---|---|---|
| 04/21/2025 04/21/25 | Pending | -- | -- | -- |
| 04/10/2025 04/10/25 | For Sale | $300,000 | +56.7% | $159 / Sq Ft |
| 08/02/2019 08/02/19 | Sold | $191,500 | +24.4% | $190 / Sq Ft |
| 11/14/2014 11/14/14 | Sold | $153,900 | 0.0% | $153 / Sq Ft |
| 09/01/2014 09/01/14 | Pending | -- | -- | -- |
| 08/19/2014 08/19/14 | For Sale | $153,900 | -- | $153 / Sq Ft |
Deed History
| Date | Type | Sale Price | Title Company |
|---|---|---|---|
| Warranty Deed | $191,500 | Edina Realty Title | |
| Warranty Deed | -- | Central Land Title | |
| Warranty Deed | $97,500 | -- | |
| Interfamily Deed Transfer | $200,000 | -- | |
| Warranty Deed | $148,000 | -- | |
| Deed | $148,000 | -- |
Mortgage History
| Date | Status | Loan Amount | Loan Type |
|---|---|---|---|
| Closed | -- | No Value Available |
Similar Homes in Buffalo, MN
Source: NorthstarMLS
MLS Number: 6683103
APN: 103-061-001010
- 303 Sigrid Dr
- 815 1st Ave S
- 1710 Golf View Dr
- 1707 Par Ln
- 1715 Par Ln
- 1709 Par Ln
- 525 Buffalo Run Rd
- 819 Erickson Ln
- 815 Erickson Ln
- 811 Erickson Ln
- 714 Wilder Way
- 808 Erickson Ln
- 609 Lake Blvd S
- 806 Erickson Ln
- 1810 Golf View Dr
- 1809 Boots Cir
- 1910 Buffalo Run Rd
- 614 Wilder Way
- 703 Erickson Ln
- 810 5th St S
