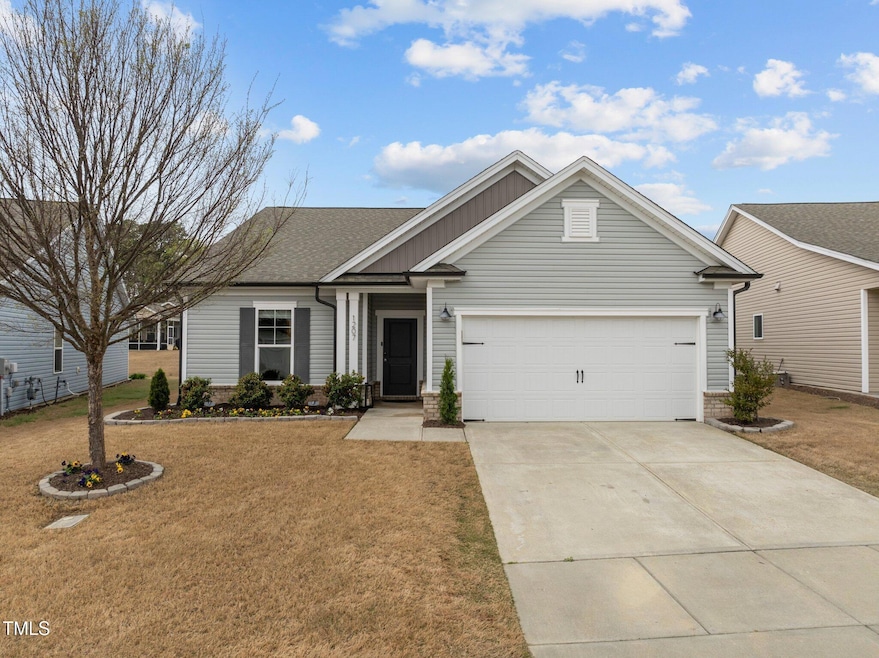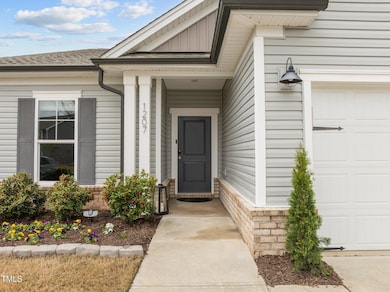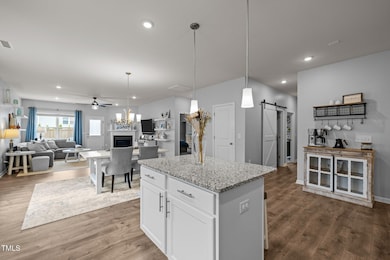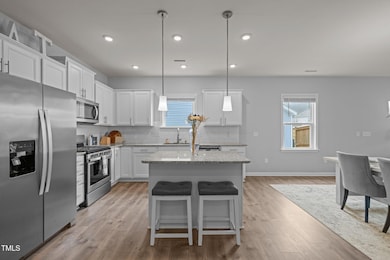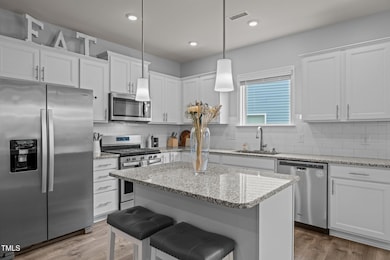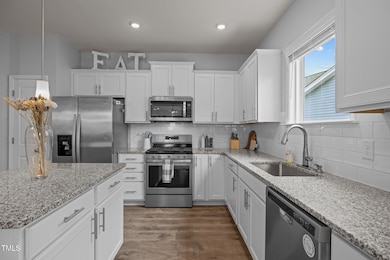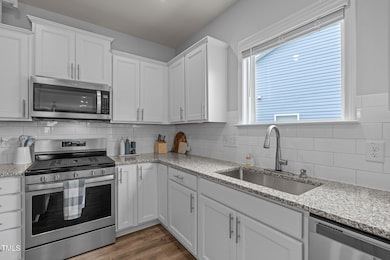
1207 Bluewater Way Durham, NC 27703
Estimated payment $3,392/month
Highlights
- Fitness Center
- Community Lake
- Granite Countertops
- Open Floorplan
- High Ceiling
- Community Pool
About This Home
Move-in ready ranch home with 4 bedrooms and 3 full bathrooms. This home offers an open concept floor plan with tall ceilings and abundant natural light. The kitchen is the heart of the home with white cabinets, back splash, island and a spacious upgraded pantry. The primary bedroom has a walk-in closet and a large bathroom with a tiled shower. Recently updated laundry room with custom cabinets and countertops. The guest suite is located at the front of the house with its own private full bath. This room also makes for a phenomenal office space. The two additional guest rooms share a full bath and have abundant closet space. The backyard is ready-made for your summer entertainment and grilling with custom hardscaping, shaded pergola and a fenced in yard. HOA amenities include a neighborhood pool, multiple walking trails, fitness center and playgrounds. This property is conveniently located close to RTP, Brier Creek, Downtown Durham and a short drive to the RDU Airport.
Home Details
Home Type
- Single Family
Est. Annual Taxes
- $4,097
Year Built
- Built in 2020
Lot Details
- 7,405 Sq Ft Lot
- Permeable Paving
- Few Trees
- Back Yard Fenced
HOA Fees
- $65 Monthly HOA Fees
Parking
- 2 Car Attached Garage
- Private Driveway
- 2 Open Parking Spaces
Home Design
- Slab Foundation
- Architectural Shingle Roof
- Vinyl Siding
Interior Spaces
- 1,944 Sq Ft Home
- 1-Story Property
- Open Floorplan
- Smooth Ceilings
- High Ceiling
- Ceiling Fan
- Entrance Foyer
- Family Room
- Combination Kitchen and Dining Room
- Luxury Vinyl Tile Flooring
- Pull Down Stairs to Attic
Kitchen
- Oven
- Gas Cooktop
- Microwave
- Ice Maker
- Dishwasher
- Kitchen Island
- Granite Countertops
Bedrooms and Bathrooms
- 4 Bedrooms
- Walk-In Closet
- 3 Full Bathrooms
- Walk-in Shower
Laundry
- Laundry Room
- Laundry in Hall
- Laundry on main level
Outdoor Features
- Pergola
- Rain Gutters
- Porch
Schools
- Bethesda Elementary School
- Lowes Grove Middle School
- Hillside High School
Utilities
- Forced Air Heating and Cooling System
- Gas Water Heater
- High Speed Internet
Listing and Financial Details
- Assessor Parcel Number 0749-74-8068
Community Details
Overview
- Association fees include ground maintenance, storm water maintenance
- Ppm Association, Phone Number (919) 848-4911
- Lakeshore Subdivision
- Maintained Community
- Community Lake
Recreation
- Community Playground
- Fitness Center
- Community Pool
- Trails
Map
Home Values in the Area
Average Home Value in this Area
Tax History
| Year | Tax Paid | Tax Assessment Tax Assessment Total Assessment is a certain percentage of the fair market value that is determined by local assessors to be the total taxable value of land and additions on the property. | Land | Improvement |
|---|---|---|---|---|
| 2024 | $4,097 | $293,722 | $61,372 | $232,350 |
| 2023 | $3,847 | $293,722 | $61,372 | $232,350 |
| 2022 | $3,759 | $293,722 | $61,372 | $232,350 |
| 2021 | $3,742 | $293,722 | $61,372 | $232,350 |
| 2020 | $3,654 | $261,865 | $75,985 | $185,880 |
Property History
| Date | Event | Price | Change | Sq Ft Price |
|---|---|---|---|---|
| 04/19/2025 04/19/25 | Pending | -- | -- | -- |
| 04/03/2025 04/03/25 | For Sale | $535,000 | -- | $275 / Sq Ft |
Deed History
| Date | Type | Sale Price | Title Company |
|---|---|---|---|
| Special Warranty Deed | $340,000 | None Available |
Mortgage History
| Date | Status | Loan Amount | Loan Type |
|---|---|---|---|
| Open | $272,000 | New Conventional |
Similar Homes in Durham, NC
Source: Doorify MLS
MLS Number: 10086768
APN: 226034
- 1008 Sandtrap Way
- 4102 Catfish Way
- 3005 Highwater Dr
- 4220 Congleton Place
- 5780 S Miami Blvd
- 125 Hidden Springs Dr
- 1725 T W Alexander Dr Unit 1604
- 21 Suncrest Ct
- 1013 Islip Place
- 2649 Oleander Dr
- 1055 Commack Dr
- 1011 Lemon Dr
- 3908 Cash Rd
- 1055 Manorhaven Dr
- 3904 Cash Rd
- 2224 Cedar Grove Dr
- 1009 Manorhaven Dr
- 2006 Regal Dr Unit 85
- 2004 Regal Dr Unit 86
- 5000 Cambrey Dr Unit 1
