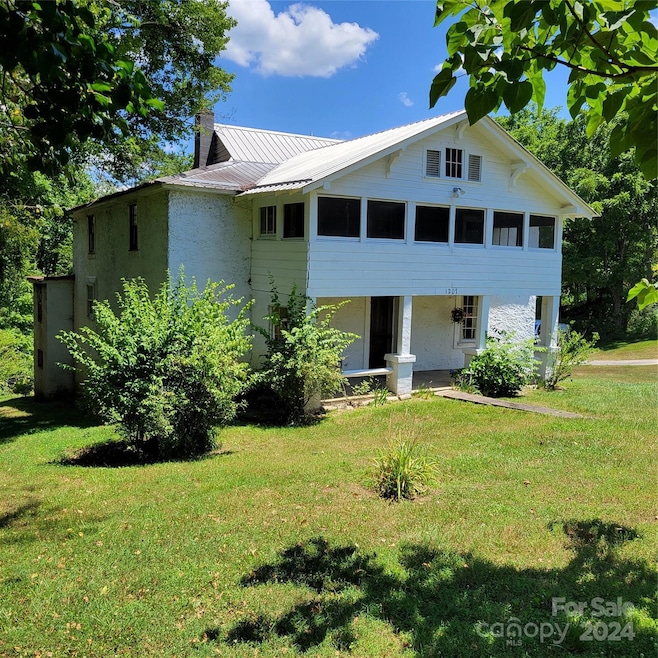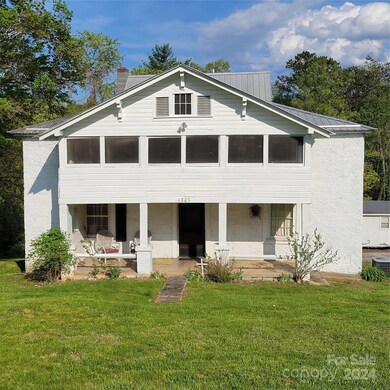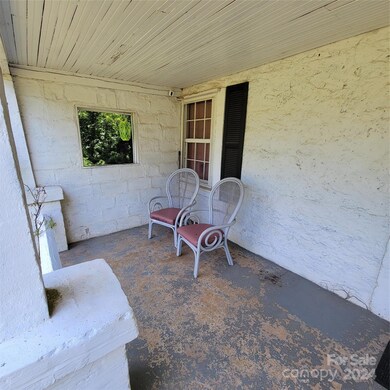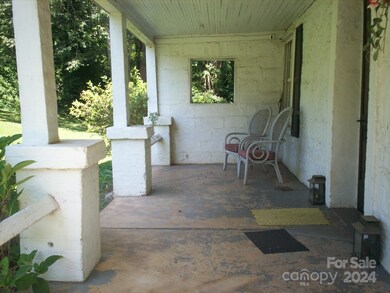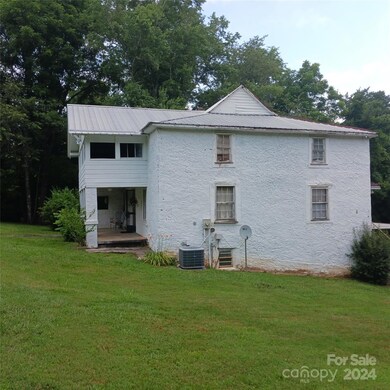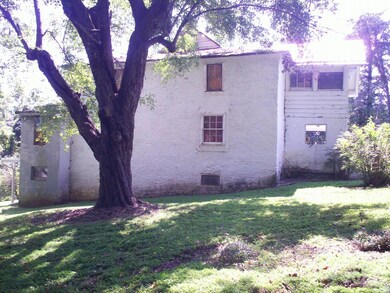
1207 Church St NW Valdese, NC 28690
Highlights
- Wood Flooring
- Farmhouse Style Home
- Screened Porch
- Heritage Middle School Rated A-
About This Home
As of August 2024Open House Sunday 6-30-24 from 1-3 pm. Reduced Price!!!! Selling as is. House is in need of roof and other repairs. Opportunity for investors or someone seeking a traditional home with loads of character. This Circa 1908 Waldensian home is a unique blend of character and investment potential. New owner could live in it while carrying out their vision to restore this home and own a piece of history. One of the few rock houses in the area built by the early Valdese settlers. The main floor consists of living, dining, kitchen, bedroom and Full Bath. The second floor is not heated, however is partially finished and rough plumbed for a bath. Double the living area by adding a heat system upstairs. The inside is in better condition than the outside of the home. Must see to appreciate. A little TLC and this place would POP! Nice front porch, and screen porch. The hardwood floors still look great. Home is located outside the city limits with no city taxes.
Last Agent to Sell the Property
Brinkley and Associates Brokerage Email: bentonbrinkley@hotmail.com License #133429
Home Details
Home Type
- Single Family
Est. Annual Taxes
- $642
Year Built
- Built in 1908
Lot Details
- Cleared Lot
Home Design
- Farmhouse Style Home
- Metal Roof
- Stone Siding
- Stucco
Interior Spaces
- 2-Story Property
- Screened Porch
- Wood Flooring
- Electric Oven
- Washer Hookup
Bedrooms and Bathrooms
- 1 Main Level Bedroom
- 1 Full Bathroom
Basement
- Dirt Floor
- Crawl Space
Parking
- Carport
- Driveway
Schools
- Valdese Elementary School
- Heritage Middle School
- Jimmy C Draughn High School
Utilities
- Heat Pump System
- Septic Tank
Listing and Financial Details
- Assessor Parcel Number 13763
Map
Home Values in the Area
Average Home Value in this Area
Property History
| Date | Event | Price | Change | Sq Ft Price |
|---|---|---|---|---|
| 08/22/2024 08/22/24 | Sold | $117,000 | -7.9% | $98 / Sq Ft |
| 07/15/2024 07/15/24 | Pending | -- | -- | -- |
| 06/26/2024 06/26/24 | Price Changed | $127,000 | -8.6% | $107 / Sq Ft |
| 05/24/2024 05/24/24 | Price Changed | $139,000 | -15.8% | $117 / Sq Ft |
| 03/22/2024 03/22/24 | Price Changed | $165,000 | -5.7% | $139 / Sq Ft |
| 03/15/2024 03/15/24 | Price Changed | $174,900 | 0.0% | $147 / Sq Ft |
| 03/15/2024 03/15/24 | For Sale | $174,900 | +49.5% | $147 / Sq Ft |
| 03/14/2024 03/14/24 | Off Market | $117,000 | -- | -- |
| 01/08/2024 01/08/24 | Price Changed | $179,900 | -7.7% | $151 / Sq Ft |
| 10/25/2023 10/25/23 | Price Changed | $194,900 | -2.5% | $164 / Sq Ft |
| 09/18/2023 09/18/23 | For Sale | $199,900 | -- | $168 / Sq Ft |
Tax History
| Year | Tax Paid | Tax Assessment Tax Assessment Total Assessment is a certain percentage of the fair market value that is determined by local assessors to be the total taxable value of land and additions on the property. | Land | Improvement |
|---|---|---|---|---|
| 2024 | $642 | $83,291 | $22,264 | $61,027 |
| 2023 | $598 | $83,291 | $22,264 | $61,027 |
| 2022 | $302 | $62,131 | $14,352 | $47,779 |
| 2021 | $299 | $62,131 | $14,352 | $47,779 |
| 2020 | $297 | $62,131 | $14,352 | $47,779 |
| 2019 | $297 | $62,131 | $14,352 | $47,779 |
| 2018 | $190 | $44,300 | $14,352 | $29,948 |
| 2017 | $189 | $44,300 | $14,352 | $29,948 |
| 2016 | $183 | $44,300 | $14,352 | $29,948 |
| 2015 | $181 | $44,300 | $14,352 | $29,948 |
| 2014 | $180 | $44,300 | $14,352 | $29,948 |
| 2013 | $180 | $44,300 | $14,352 | $29,948 |
Mortgage History
| Date | Status | Loan Amount | Loan Type |
|---|---|---|---|
| Open | $107,850 | New Conventional | |
| Closed | $15,000 | No Value Available |
Deed History
| Date | Type | Sale Price | Title Company |
|---|---|---|---|
| Warranty Deed | $117,000 | None Listed On Document |
Similar Home in Valdese, NC
Source: Canopy MLS (Canopy Realtor® Association)
MLS Number: 4070354
APN: 13763
- 1267 Margaret St NW Unit Lot - 2A
- 1265 Margaret St NW Unit LOT - 2A/2B
- 1143 Church St NW
- 350 Sycamore Ave NW Unit 6 & 2
- 792 Harris Ave NW
- 794 Harris Ave NW
- 720 A-C Harris Ave NW
- 0000 Harris Ave NW
- 721 Harris Ave NW
- 413 Morganton St NW
- 308 Praley St NW
- 1862 Enon Rd
- 1570 Cube Dr
- 615 Watts St NE
- 621 Watts St NE
- 111 Springwood Dr NE
- 309 Rodoret St N
- 201 Springwood Dr NE
- 117 Morgan Trace Dr SW
- 137 Lady Slipper Ln SW
