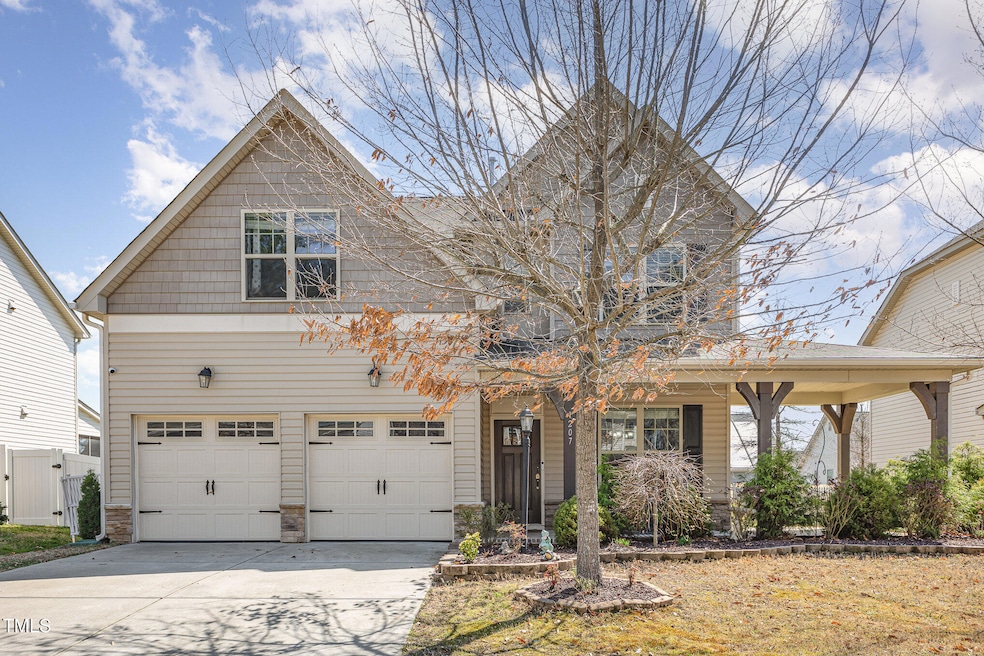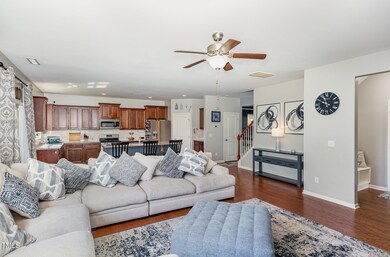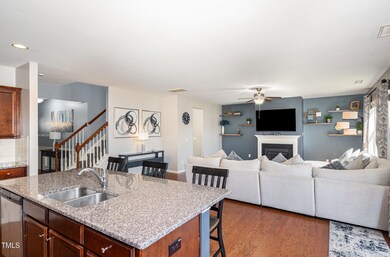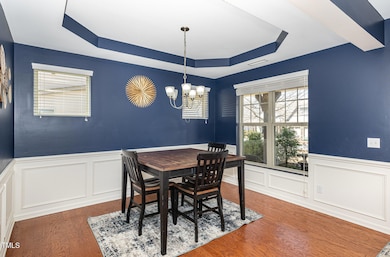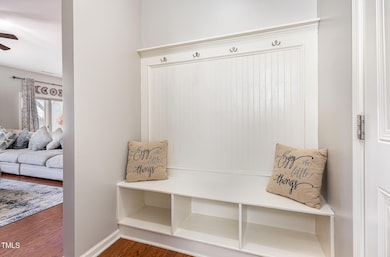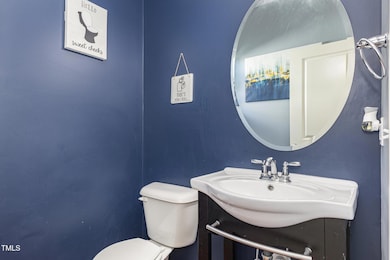
1207 Colton Creek Rd Knightdale, NC 27545
Shotwell NeighborhoodEstimated payment $2,898/month
Highlights
- Open Floorplan
- Traditional Architecture
- Community Pool
- Clubhouse
- Granite Countertops
- Enclosed patio or porch
About This Home
Step into this stunning 4-bedroom, 2.5-bath home where style and comfort blend seamlessly.
The open-concept design features a bright and spacious living room with a cozy fireplace and a well-appointed kitchen with a large island and deep pantry—perfect for entertaining.
Upstairs, enjoy a versatile loft, well-sized bedrooms, and a luxurious primary suite with tray ceilings. The spa-like en-suite bath offers a separate tub and shower, double sinks, and plenty of space to unwind.
Outdoor living is just as inviting, with a covered front porch, a screened-in back porch, and a gently sloped backyard—ideal for winter fun.
Located just minutes from highways, shopping, and dining, this home also offers exclusive access to a community pool—perfect for cooling off during the summer months.
Don't miss this incredible opportunity—schedule your showing today!
Home Details
Home Type
- Single Family
Est. Annual Taxes
- $4,024
Year Built
- Built in 2016
HOA Fees
- $79 Monthly HOA Fees
Parking
- 2 Car Attached Garage
- Front Facing Garage
Home Design
- Traditional Architecture
- Slab Foundation
- Shingle Roof
- Vinyl Siding
Interior Spaces
- 2,457 Sq Ft Home
- 2-Story Property
- Open Floorplan
- Tray Ceiling
- Ceiling Fan
- Gas Log Fireplace
- Living Room with Fireplace
Kitchen
- Electric Cooktop
- Microwave
- Dishwasher
- Kitchen Island
- Granite Countertops
Flooring
- Carpet
- Luxury Vinyl Tile
Bedrooms and Bathrooms
- 4 Bedrooms
- Walk-In Closet
- Double Vanity
- Soaking Tub
- Bathtub with Shower
Schools
- Hodge Road Elementary School
- Neuse River Middle School
- Knightdale High School
Additional Features
- Enclosed patio or porch
- 6,970 Sq Ft Lot
- Forced Air Heating and Cooling System
Listing and Financial Details
- Assessor Parcel Number 1733938532
Community Details
Overview
- Association fees include unknown
- Real Manage Association, Phone Number (866) 473-2573
- Cheswick Subdivision
Amenities
- Clubhouse
Recreation
- Community Playground
- Community Pool
Map
Home Values in the Area
Average Home Value in this Area
Tax History
| Year | Tax Paid | Tax Assessment Tax Assessment Total Assessment is a certain percentage of the fair market value that is determined by local assessors to be the total taxable value of land and additions on the property. | Land | Improvement |
|---|---|---|---|---|
| 2024 | $4,024 | $419,913 | $85,000 | $334,913 |
| 2023 | $3,234 | $290,295 | $60,000 | $230,295 |
| 2022 | $3,125 | $290,295 | $60,000 | $230,295 |
| 2021 | $2,981 | $290,295 | $60,000 | $230,295 |
| 2020 | $2,981 | $290,295 | $60,000 | $230,295 |
| 2019 | $2,759 | $238,008 | $45,000 | $193,008 |
| 2018 | $2,601 | $238,008 | $45,000 | $193,008 |
| 2017 | $2,507 | $238,008 | $45,000 | $193,008 |
Property History
| Date | Event | Price | Change | Sq Ft Price |
|---|---|---|---|---|
| 04/03/2025 04/03/25 | Pending | -- | -- | -- |
| 03/26/2025 03/26/25 | For Sale | $445,000 | +2.8% | $181 / Sq Ft |
| 12/15/2023 12/15/23 | Off Market | $433,000 | -- | -- |
| 09/30/2022 09/30/22 | Sold | $433,000 | -1.6% | $179 / Sq Ft |
| 09/01/2022 09/01/22 | Pending | -- | -- | -- |
| 08/25/2022 08/25/22 | Price Changed | $440,000 | -1.1% | $182 / Sq Ft |
| 08/11/2022 08/11/22 | Price Changed | $445,000 | -4.3% | $184 / Sq Ft |
| 07/29/2022 07/29/22 | Price Changed | $465,000 | -1.1% | $192 / Sq Ft |
| 07/15/2022 07/15/22 | Price Changed | $470,000 | -3.7% | $194 / Sq Ft |
| 07/01/2022 07/01/22 | Price Changed | $488,000 | -0.4% | $202 / Sq Ft |
| 06/17/2022 06/17/22 | Price Changed | $490,000 | -3.0% | $203 / Sq Ft |
| 06/03/2022 06/03/22 | For Sale | $505,000 | -- | $209 / Sq Ft |
Deed History
| Date | Type | Sale Price | Title Company |
|---|---|---|---|
| Warranty Deed | $433,000 | -- | |
| Warranty Deed | $446,000 | Midtown Property Law | |
| Warranty Deed | $285,000 | None Available | |
| Warranty Deed | $255,000 | None Available | |
| Warranty Deed | $116,000 | None Available |
Mortgage History
| Date | Status | Loan Amount | Loan Type |
|---|---|---|---|
| Open | $433,000 | New Conventional | |
| Previous Owner | $299,490 | VA | |
| Previous Owner | $294,405 | VA | |
| Previous Owner | $229,068 | New Conventional | |
| Previous Owner | $186,300 | Construction |
Similar Homes in Knightdale, NC
Source: Doorify MLS
MLS Number: 10084661
APN: 1733.04-93-8532-000
- 1645 Goldfinch Perch Ln
- 1653 Goldfinch Perch Ln
- 808 Basswood Glen Trail
- 802 Basswood Glen Trail
- 1260 Hazelnut Ridge Ln
- 1717 Goldfinch Perch Ln
- 1300 Hazelnut Ridge Ln
- 1304 Hazelnut Ridge Ln
- 804 Basswood Glen Trail
- 1569 Goldfinch Perch Ln
- 1573 Goldfinch Perch Ln
- 1557 Goldfinch Perch Ln
- 1524 Goldfinch Perch Ln
- 1264 Hazelnut Ridge Ln Unit 55
- 832 Basswood Glen Trail
- 1308 Hazelnut Ridge Ln
- 1248 Hazelnut Ridge Ln
- 607 Cassa Clubhouse Way
- 609 Cassa Clubhouse Way
- 1333 Hazelnut Ridge Ln
