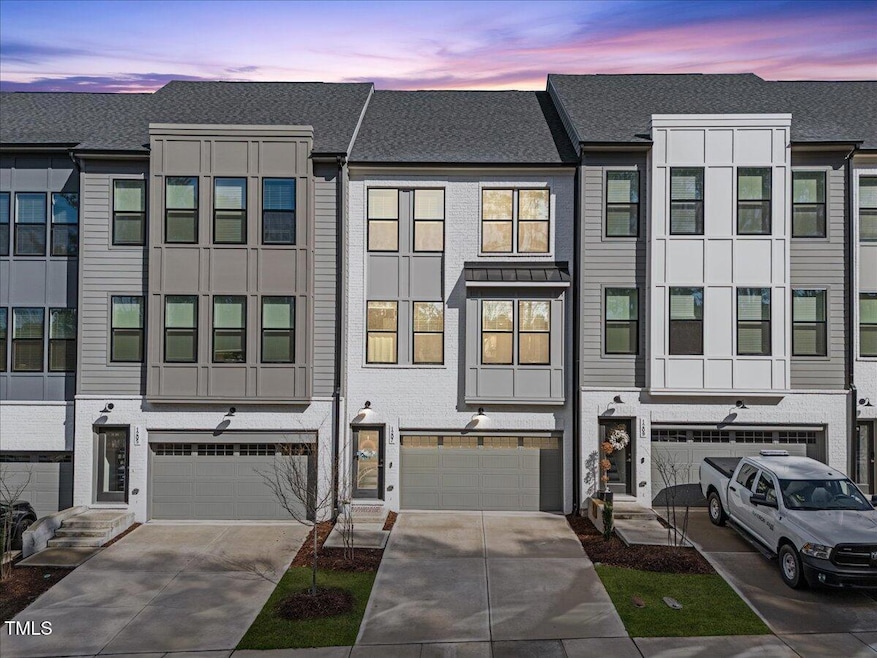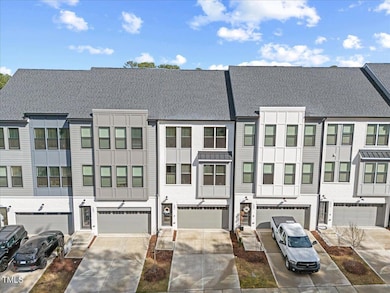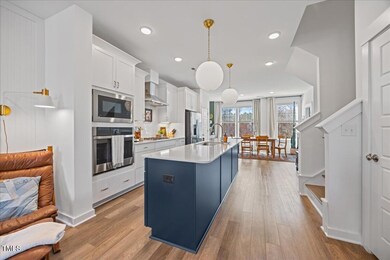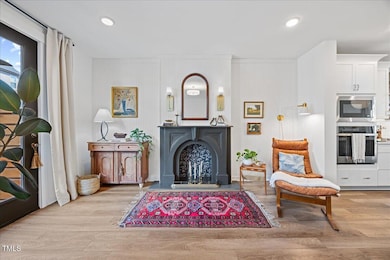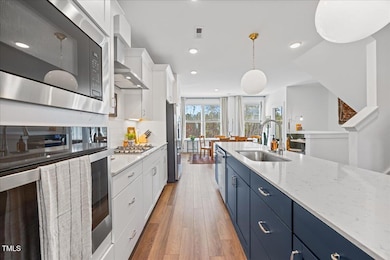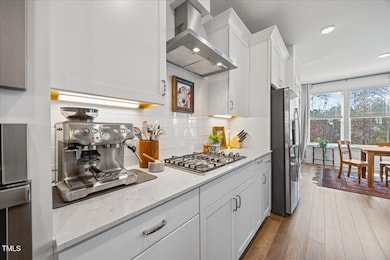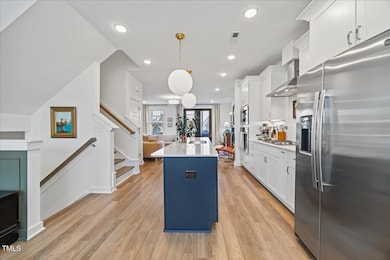
1207 Corkery Ridge Ct Cary, NC 27519
West Cary NeighborhoodEstimated payment $3,488/month
Highlights
- Built-In Refrigerator
- Craftsman Architecture
- High Ceiling
- Turner Creek Elementary School Rated A-
- Deck
- Quartz Countertops
About This Home
Welcome to 1207 Corkery Ridge Court, a beautifully designed three-story townhome in the heart of Cary. Thoughtfully upgraded with custom craftsman details throughout, this home is truly one of a kind.
Featuring 3 bedrooms 3.5 bathrooms, the layout balances privacy and functionality. The open-concept kitchen includes high-end appliances, quartz countertops, a tile backsplash, and a large island accented by oversized globe pendants. The living room is filled with natural light from large windows, while luxury vinyl floors span the main level. A custom antique fireplace mantle with beadboard and trim detailing serves as a striking focal point. A cozy reading nook is enhanced by a stylish sconce, and custom panel molding in the dining room adds timeless elegance.
Designer trim details elevate every space. The upstairs hallway features beadboard and trim, while the primary bedroom features picture rail molding. The primary bathroom showcases elegant trim work and upgraded brass towel and bath hooks. Downstairs, a custom board and batten accent wall adds charm, and a built-in drop zone on the landing provides stylish, functional storage.
The home also has upgraded lighting, including sconces above the fireplace, a custom vanity light in the powder bath, and upgraded fixtures in the upstairs bedroom, currently used as an office. The primary bathroom features sophisticated sconces that enhance the space with warm, inviting lighting.
Meticulously curated paint and wallpaper selections add character throughout. Textured geometric wallpaper in the entryway extends up the stairwell, while the half bath features wallpaper on the ceiling. Sandberg wallpaper accents the primary bathroom water closet and an upstairs bedroom closet. Upgraded designer paint from Sherwin Williams and Farrow & Ball enhances the home's polished aesthetic.
Additional upgrades include oak stair treads, a stained deck for outdoor enjoyment, custom closet shelving, a peg shelving system in the upstairs bedroom, and upgraded vanity mirrors. Curtains throughout the home provide both privacy and style.
Located near some of Cary's best attractions, this home offers easy access to Fenton Shopping Center, Koka Booth Amphitheatre, Prestonwood Country Club, Bond Park, and William B. Umstead State Park.
Townhouse Details
Home Type
- Townhome
Est. Annual Taxes
- $4,127
Year Built
- Built in 2022
Lot Details
- 2,178 Sq Ft Lot
- Lot Dimensions are 22 x 90 x 22 x 90
- Two or More Common Walls
- Privacy Fence
- Landscaped
- Level Lot
HOA Fees
- $130 Monthly HOA Fees
Parking
- 2 Car Attached Garage
- Front Facing Garage
- Private Driveway
- 2 Open Parking Spaces
Home Design
- Craftsman Architecture
- Contemporary Architecture
- Transitional Architecture
- Modernist Architecture
- Brick Veneer
- Slab Foundation
- Architectural Shingle Roof
- Board and Batten Siding
- HardiePlank Type
Interior Spaces
- 2,247 Sq Ft Home
- 3-Story Property
- Built-In Features
- Smooth Ceilings
- High Ceiling
- Ceiling Fan
- Recessed Lighting
- Decorative Fireplace
- Entrance Foyer
- Family Room
- Living Room with Fireplace
- Dining Room
- Open Floorplan
- Stacked Washer and Dryer
Kitchen
- Built-In Electric Oven
- Built-In Self-Cleaning Oven
- Built-In Gas Range
- Range Hood
- Microwave
- Built-In Refrigerator
- Dishwasher
- Stainless Steel Appliances
- Smart Appliances
- Kitchen Island
- Quartz Countertops
- Disposal
Flooring
- Tile
- Luxury Vinyl Tile
Bedrooms and Bathrooms
- 3 Bedrooms
- Walk-In Closet
- Double Vanity
- Private Water Closet
- Bathtub with Shower
- Walk-in Shower
Attic
- Attic Floors
- Pull Down Stairs to Attic
- Unfinished Attic
Outdoor Features
- Balcony
- Deck
- Exterior Lighting
- Outdoor Grill
- Rain Gutters
Schools
- Turner Creek Road Year Round Elementary School
- Salem Middle School
- Green Hope High School
Utilities
- Forced Air Heating and Cooling System
- Vented Exhaust Fan
- Tankless Water Heater
- High Speed Internet
Listing and Financial Details
- Assessor Parcel Number 0733768950
Community Details
Overview
- Association fees include insurance, ground maintenance, special assessments, storm water maintenance
- Cas, Inc Association, Phone Number (919) 263-3883
- Built by Stanley Martin Homes
- Cornerstone Townes Subdivision
- Maintained Community
Amenities
- Picnic Area
Recreation
- Jogging Path
Map
Home Values in the Area
Average Home Value in this Area
Tax History
| Year | Tax Paid | Tax Assessment Tax Assessment Total Assessment is a certain percentage of the fair market value that is determined by local assessors to be the total taxable value of land and additions on the property. | Land | Improvement |
|---|---|---|---|---|
| 2024 | $4,127 | $489,834 | $120,000 | $369,834 |
| 2023 | $2,849 | $340,351 | $60,000 | $280,351 |
| 2022 | $579 | $60,000 | $60,000 | $0 |
| 2021 | $0 | $60,000 | $60,000 | $0 |
Property History
| Date | Event | Price | Change | Sq Ft Price |
|---|---|---|---|---|
| 04/15/2025 04/15/25 | Pending | -- | -- | -- |
| 03/20/2025 03/20/25 | For Sale | $540,000 | -- | $240 / Sq Ft |
Deed History
| Date | Type | Sale Price | Title Company |
|---|---|---|---|
| Special Warranty Deed | $475,000 | -- |
Mortgage History
| Date | Status | Loan Amount | Loan Type |
|---|---|---|---|
| Open | $451,250 | New Conventional |
Similar Homes in Cary, NC
Source: Doorify MLS
MLS Number: 10083431
APN: 0733.02-76-8950-000
- 1207 Corkery Ridge Ct
- 1215 Corkery Ridge Ct
- 6716 Valley Woods Ln
- 312 Alliance Cir
- 102 Parkbranch Ln
- 104 Barnes Spring Ct
- 207 Lewey Brook Dr
- 307 Parkmeadow Dr
- 205 Caniff Ln
- 101 Barriedale Cir
- 113 Union Mills Way
- 112 Parkmeadow Dr
- 102 Battenburg Ct
- 117 Whitehaven Ln
- 6824 Wood Forest Dr
- 2020 Battlewood Rd
- 2002 Patapsco Dr
- 1046 Upchurch Farm Ln
- 104 Glenmore Rd
- 7210 Roberts Rd
