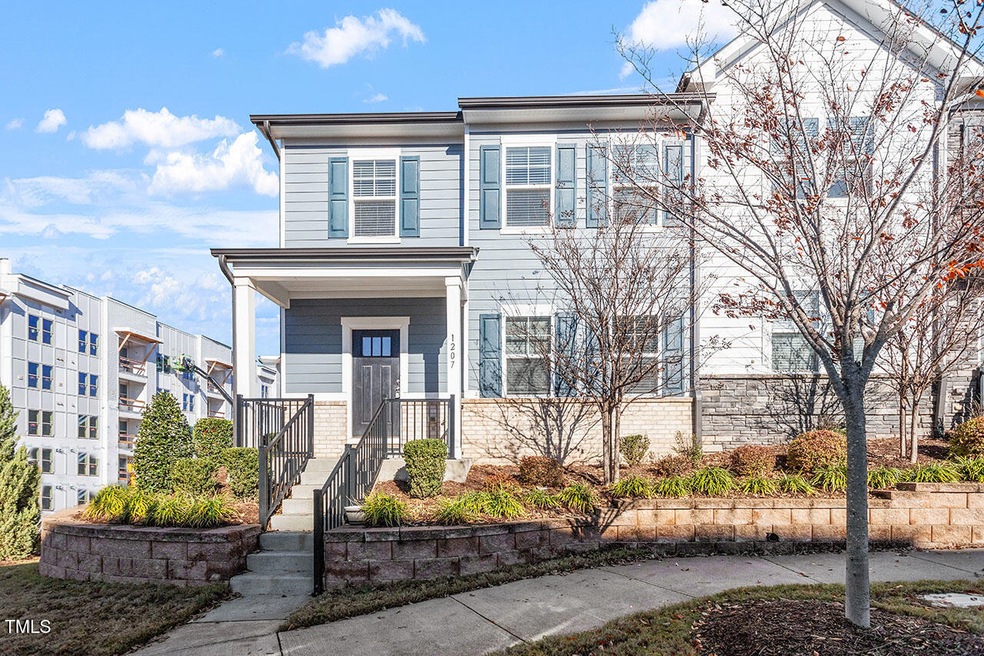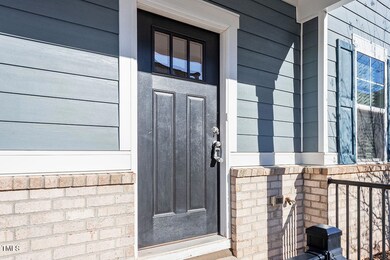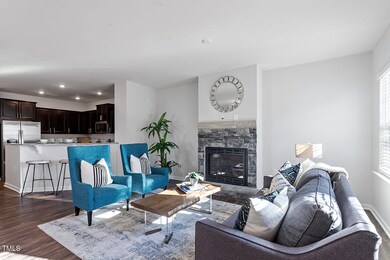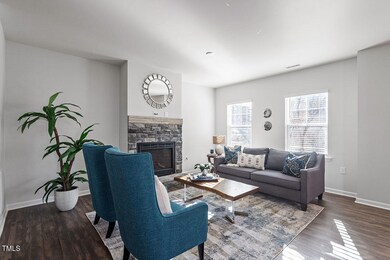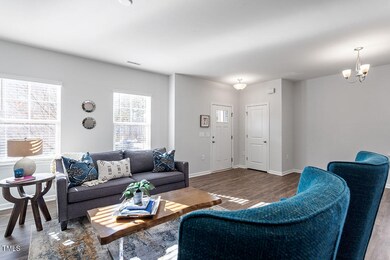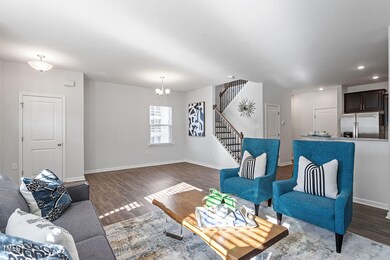
1207 Merrion Ave Durham, NC 27703
Highlights
- Transitional Architecture
- Loft
- High Ceiling
- Wood Flooring
- End Unit
- Granite Countertops
About This Home
As of February 2025This beautiful 3-bedroom, 2 1/2-bathroom end-unit townhome offers modern living and a prime location near RTP and everything in the Triangle area. Step onto the charming front covered porch and into the spacious, light-filled living room with a gas fireplace with a stone facade. The open-concept design flows seamlessly into the dining room and gourmet kitchen, featuring granite countertops, gas stove, stainless steel appliances, and counter seating. The refrigerator, washer, and dryer are included. Water heater is a tankless Rinnai. Upstairs, you'll find a generous primary suite with a nice walk-in closet, two additional large bedrooms, a full bathroom, a laundry room, and a versatile loft area. The community offers fantastic amenities, including a covered picnic area, a playground, a fireplace, and ping-pong tables. With the home being only 5 years of age and boasting a 2-car finished garage, fresh paint, and move-in-ready appeal, this home is waiting for you.
Davis Park East Landscape Plan shows the area behind the unit to be designated as open area.
Townhouse Details
Home Type
- Townhome
Est. Annual Taxes
- $2,352
Year Built
- Built in 2019 | Remodeled
Lot Details
- 3,920 Sq Ft Lot
- End Unit
- 1 Common Wall
HOA Fees
- $142 Monthly HOA Fees
Parking
- 2 Car Attached Garage
- Rear-Facing Garage
- Private Driveway
- On-Street Parking
Home Design
- Transitional Architecture
- Brick or Stone Mason
- Slab Foundation
- Shingle Roof
- Stone
Interior Spaces
- 1,977 Sq Ft Home
- 2-Story Property
- Tray Ceiling
- Smooth Ceilings
- High Ceiling
- Ceiling Fan
- Recessed Lighting
- Gas Fireplace
- Entrance Foyer
- Family Room
- Living Room with Fireplace
- Dining Room
- Loft
- Pull Down Stairs to Attic
Kitchen
- Gas Range
- Microwave
- Dishwasher
- Stainless Steel Appliances
- Granite Countertops
- Disposal
Flooring
- Wood
- Carpet
- Tile
- Luxury Vinyl Tile
Bedrooms and Bathrooms
- 3 Bedrooms
- Walk-In Closet
- Bathtub with Shower
- Shower Only
- Walk-in Shower
Laundry
- Laundry Room
- Laundry on upper level
- Washer and Dryer
Home Security
Outdoor Features
- Rain Gutters
- Front Porch
Schools
- Parkwood Elementary School
- Lowes Grove Middle School
- Hillside High School
Utilities
- Forced Air Zoned Heating and Cooling System
- Heat Pump System
- Tankless Water Heater
- Gas Water Heater
- High Speed Internet
- Cable TV Available
Listing and Financial Details
- Assessor Parcel Number 0747-15-7579
Community Details
Overview
- Association fees include ground maintenance, maintenance structure, storm water maintenance, trash
- Davis Park Townes HOA, Phone Number (919) 847-3003
- Built by Pulte
- Davis Park Townes Subdivision, Savanna Floorplan
- Maintained Community
Recreation
- Community Playground
Security
- Carbon Monoxide Detectors
- Fire and Smoke Detector
Map
Home Values in the Area
Average Home Value in this Area
Property History
| Date | Event | Price | Change | Sq Ft Price |
|---|---|---|---|---|
| 02/06/2025 02/06/25 | Sold | $466,000 | +3.6% | $236 / Sq Ft |
| 12/18/2024 12/18/24 | Pending | -- | -- | -- |
| 12/13/2024 12/13/24 | For Sale | $450,000 | -- | $228 / Sq Ft |
Tax History
| Year | Tax Paid | Tax Assessment Tax Assessment Total Assessment is a certain percentage of the fair market value that is determined by local assessors to be the total taxable value of land and additions on the property. | Land | Improvement |
|---|---|---|---|---|
| 2024 | $3,352 | $312,023 | $63,000 | $249,023 |
| 2023 | $4,087 | $312,023 | $63,000 | $249,023 |
| 2022 | $3,994 | $312,023 | $63,000 | $249,023 |
| 2021 | $3,975 | $238,767 | $52,000 | $186,767 |
| 2020 | $2,970 | $238,767 | $52,000 | $186,767 |
Mortgage History
| Date | Status | Loan Amount | Loan Type |
|---|---|---|---|
| Open | $206,000 | New Conventional | |
| Closed | $206,000 | New Conventional |
Deed History
| Date | Type | Sale Price | Title Company |
|---|---|---|---|
| Warranty Deed | $466,000 | None Listed On Document | |
| Warranty Deed | $466,000 | None Listed On Document | |
| Warranty Deed | $297,000 | None Available |
Similar Homes in Durham, NC
Source: Doorify MLS
MLS Number: 10067229
APN: 226156
- 134 Eagleson St
- 4511 Hopson Rd
- 4503 Hopson Rd
- 501 Finsbury St Unit 103
- 501 Finsbury St Unit 100
- 601 Finsbury St Unit 100
- 401 Finsbury St Unit 301
- 201 Finsbury St Unit 201
- 201 Finsbury St Unit 302
- 700 Finsbury St Unit 306
- 700 Finsbury St Unit 304
- 300 Finsbury St Unit 115
- 300 Finsbury St Unit 313
- 409 Avett Dr
- 510 Libson St
- 104 Mainline Station Dr
- 705 Keystone Park Dr Unit 51
- 711 Keystone Park Dr Unit 51
- 125 Station Dr
- 742 Keystone Park Dr
