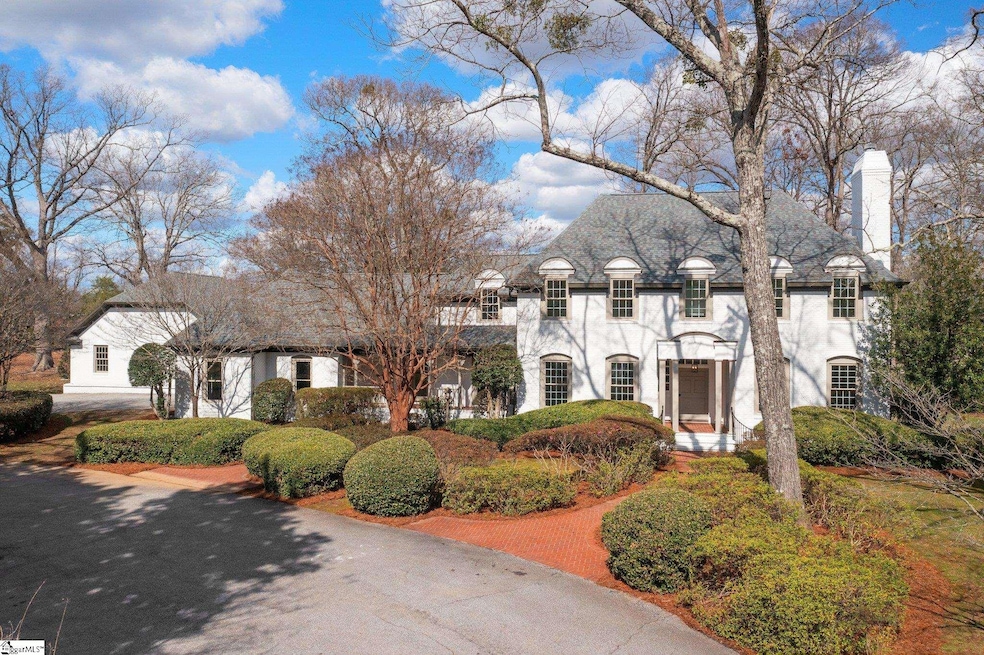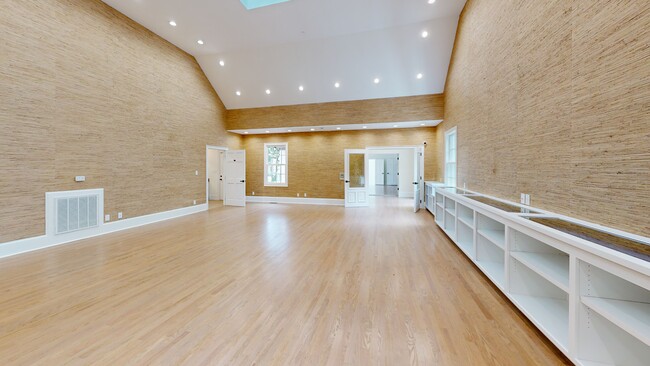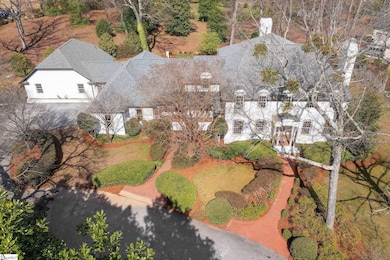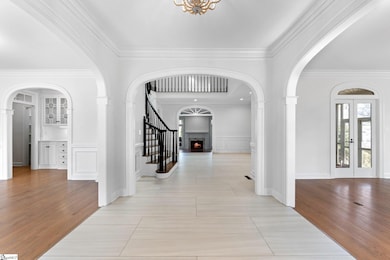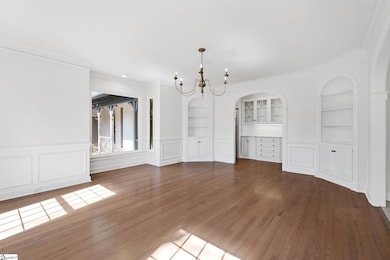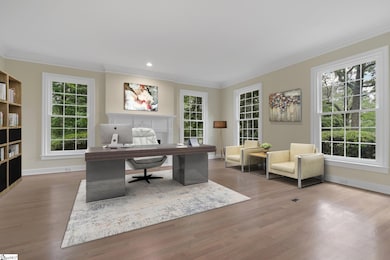
1207 Pelham Rd Greenville, SC 29615
Eastside NeighborhoodEstimated payment $13,287/month
Highlights
- Wine Cellar
- In Ground Pool
- Open Floorplan
- Pelham Road Elementary School Rated A
- 3.8 Acre Lot
- Dual Staircase
About This Home
Below recent appraised value! Welcome to this magnificent estate nestled on over 3 acres of lush greenery, offering the epitome of private luxury living just minutes from Roper Mountain Road, Patewood Hospital Systems I-85 and I-385. Boasting over 7,500 square feet of living space, this grand residence exudes elegance and charm at every turn. As you approach the property, you're greeted by manicured lawns, towering trees, and a sense of tranquility that immediately captivates. The sprawling private grounds provide ample space for outdoor activities, whether it's hosting gatherings, enjoying al fresco dining, or simply basking in the serenity of nature. Stepping inside, you're greeted by a grand foyer that sets the tone for the rest of the home. High ceilings, exquisite finishes, and an abundance of natural light create an atmosphere of opulence and warmth throughout. The heart of the home lies in its gourmet kitchen, where culinary enthusiasts will delight in top-of-the-line appliances, custom cabinetry, and ample space for entertaining. Adjacent to the kitchen is a spacious dining area, perfect for hosting intimate dinners or lavish soirées. The living spaces are equally impressive, with multiple lounges and sitting areas designed for relaxation and entertainment. A stately fireplace serves as a focal point, adding a touch of coziness to the expansive rooms. The estate also features a luxurious primary suite, complete with a spa-like ensuite bathroom, multiple walk in closets, fireplace and large windows overlooking the grounds. Additional bedrooms gives comfort and privacy for family members or guests, each thoughtfully designed with their own ensuite bathrooms. A unique feature is the spacious flexible space off to the left wing of the house. With over 1,500 square feet, this room has a walk-in closet, full bathroom a separate front and back entry. The attached space can easily be transformed into a home office, studio, or boutique business. Also perfect for your in-laws or a pool house the possibilities are endless! Enjoy this home free of a HOA. One of the highlights of this property is its stunning outdoor oasis, featuring a sparkling pool and new deck surrounded by lush landscaping. Whether you're looking to take a refreshing dip on a hot summer day or unwind under the stars, this is the perfect retreat for both relaxation and recreation. Beyond the pool area, you'll find a variety of outdoor amenities, including a putting green for your golf enthusiast, manicured gardens, and even space for a potential tennis court or guest house, endless possibilities for customization and enjoyment. Located in a highly sought after area, this estate exudes privacy and seclusion while still being within close proximity to schools, shopping, dining, providing the ultimate combination of convenience and luxury living. Don't miss your chance to experience the epitome of estate living in this extraordinary property. Welcome home to luxury, elegance, and unparalleled comfort.
Home Details
Home Type
- Single Family
Est. Annual Taxes
- $5,403
Year Built
- 1955
Lot Details
- 3.8 Acre Lot
- Level Lot
- Few Trees
Home Design
- Colonial Architecture
- Traditional Architecture
- Brick Exterior Construction
- Architectural Shingle Roof
Interior Spaces
- 2-Story Property
- Open Floorplan
- Wet Bar
- Dual Staircase
- Bookcases
- Tray Ceiling
- Cathedral Ceiling
- Ceiling Fan
- Skylights
- 3 Fireplaces
- Gas Log Fireplace
- Insulated Windows
- Window Treatments
- Two Story Entrance Foyer
- Wine Cellar
- Great Room
- Living Room
- Breakfast Room
- Dining Room
- Home Office
- Bonus Room
- Sun or Florida Room
- Screened Porch
- Home Gym
- Unfinished Basement
- Partial Basement
Kitchen
- Walk-In Pantry
- Gas Cooktop
- Range Hood
- Dishwasher
- Quartz Countertops
- Pot Filler
Flooring
- Wood
- Carpet
- Ceramic Tile
Bedrooms and Bathrooms
- 5 Bedrooms | 1 Main Level Bedroom
- Walk-In Closet
- In-Law or Guest Suite
- 5.5 Bathrooms
- Garden Bath
Laundry
- Laundry Room
- Laundry on main level
- Sink Near Laundry
Attic
- Attic Fan
- Storage In Attic
- Pull Down Stairs to Attic
Parking
- 2 Car Attached Garage
- Garage Door Opener
- Circular Driveway
Accessible Home Design
- Disabled Access
Outdoor Features
- In Ground Pool
- Deck
- Patio
Schools
- Pelham Road Elementary School
- Greenville Middle School
- Eastside High School
Utilities
- Heating System Uses Natural Gas
- Underground Utilities
- Electric Water Heater
- Cable TV Available
Listing and Financial Details
- Assessor Parcel Number 0540-02-01-035.00
Map
Home Values in the Area
Average Home Value in this Area
Tax History
| Year | Tax Paid | Tax Assessment Tax Assessment Total Assessment is a certain percentage of the fair market value that is determined by local assessors to be the total taxable value of land and additions on the property. | Land | Improvement |
|---|---|---|---|---|
| 2024 | $27,865 | $84,210 | $16,490 | $67,720 |
| 2023 | $27,865 | $41,030 | $10,990 | $30,040 |
| 2022 | $5,498 | $32,610 | $4,130 | $28,480 |
| 2021 | $5,403 | $32,610 | $4,130 | $28,480 |
| 2020 | $4,951 | $28,350 | $3,590 | $24,760 |
| 2019 | $4,903 | $28,350 | $3,590 | $24,760 |
| 2018 | $4,996 | $28,350 | $3,590 | $24,760 |
| 2017 | $4,945 | $28,350 | $3,590 | $24,760 |
| 2016 | $4,760 | $708,750 | $89,700 | $619,050 |
| 2015 | $4,735 | $708,750 | $89,700 | $619,050 |
| 2014 | $4,049 | $616,310 | $78,000 | $538,310 |
Property History
| Date | Event | Price | Change | Sq Ft Price |
|---|---|---|---|---|
| 01/04/2025 01/04/25 | Price Changed | $2,300,000 | -4.2% | -- |
| 10/16/2024 10/16/24 | Price Changed | $2,400,000 | -2.0% | -- |
| 08/28/2024 08/28/24 | Price Changed | $2,450,000 | -2.0% | -- |
| 06/20/2024 06/20/24 | Price Changed | $2,500,000 | -5.3% | -- |
| 05/07/2024 05/07/24 | Price Changed | $2,640,000 | -4.0% | -- |
| 03/15/2024 03/15/24 | For Sale | $2,750,000 | +93.0% | -- |
| 09/08/2023 09/08/23 | Sold | $1,425,000 | -8.1% | $181 / Sq Ft |
| 07/08/2023 07/08/23 | Pending | -- | -- | -- |
| 06/12/2023 06/12/23 | Price Changed | $1,550,615 | -7.5% | $197 / Sq Ft |
| 04/12/2023 04/12/23 | Price Changed | $1,675,615 | -4.3% | $213 / Sq Ft |
| 02/02/2023 02/02/23 | For Sale | $1,750,615 | +22.9% | $223 / Sq Ft |
| 11/29/2022 11/29/22 | Off Market | $1,425,000 | -- | -- |
| 10/11/2022 10/11/22 | Price Changed | $1,750,615 | -2.5% | $223 / Sq Ft |
| 08/03/2022 08/03/22 | For Sale | $1,795,615 | +26.0% | $228 / Sq Ft |
| 07/28/2022 07/28/22 | Off Market | $1,425,000 | -- | -- |
| 07/28/2022 07/28/22 | For Sale | $1,795,615 | -- | $228 / Sq Ft |
Deed History
| Date | Type | Sale Price | Title Company |
|---|---|---|---|
| Quit Claim Deed | -- | None Listed On Document | |
| Quit Claim Deed | -- | None Listed On Document | |
| Gift Deed | -- | -- |
Mortgage History
| Date | Status | Loan Amount | Loan Type |
|---|---|---|---|
| Open | $1,140,000 | New Conventional |
About the Listing Agent
Kimberly's Other Listings
Source: Greater Greenville Association of REALTORS®
MLS Number: 1521498
APN: 0540.02-01-035.00
- 4900 Maplewood Dr
- 00 Stratton Place Unit 6 Stratton Place wil
- 4917 Candlewyck Ln
- 212 Cape Charles Dr
- 10 Seabury Dr
- 17 Country Squire Ct
- 24 Hawkins Rd
- 123 Fairoaks Dr
- 4 Medlock Dr Unit Homesite 027
- 214 Redland Way Unit Homesite 016
- 212 Redland Way Unit Homesite 017
- 210 Redland Way Unit Homesite 018
- 221 Redland Way Unit Homesite 011
- 6 Medlock Dr Unit Homesite 026
- 8 Medlock Dr Unit Homesite 025
- 217 Redland Way Unit Homesite 09
- 110 Foxcroft Rd
- 206 Redland Way Unit Homesite 020
- 202 Redland Way Unit Homesite 022
- 118 Continental Dr
