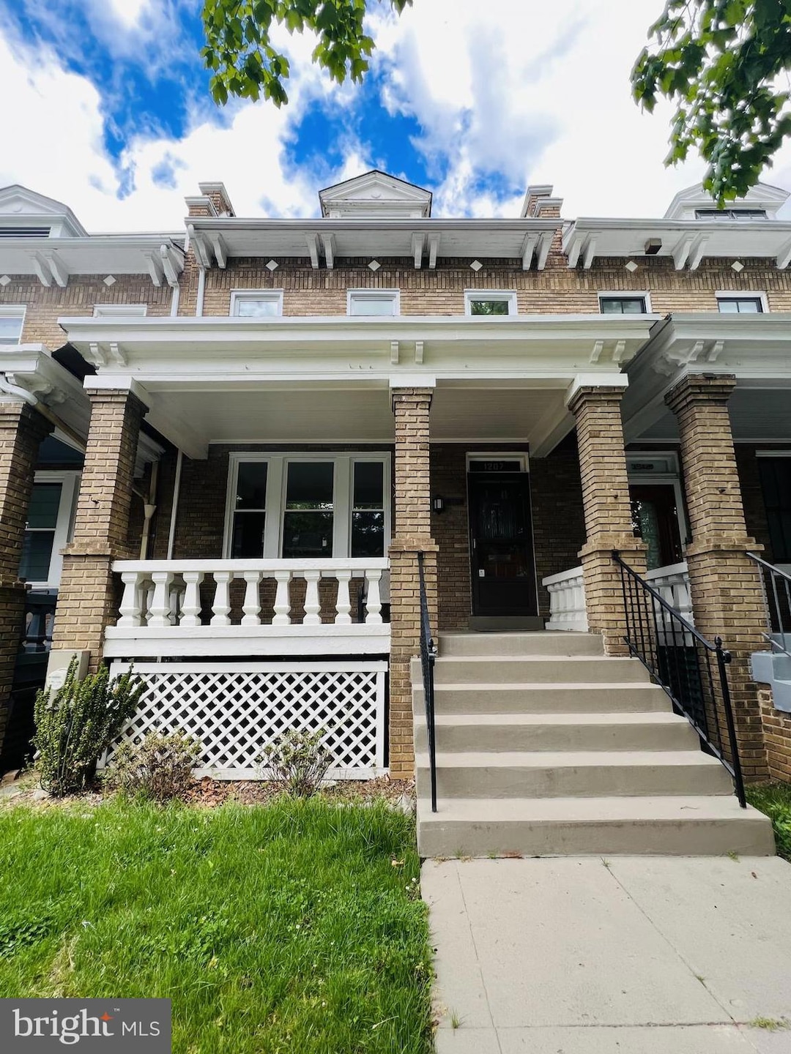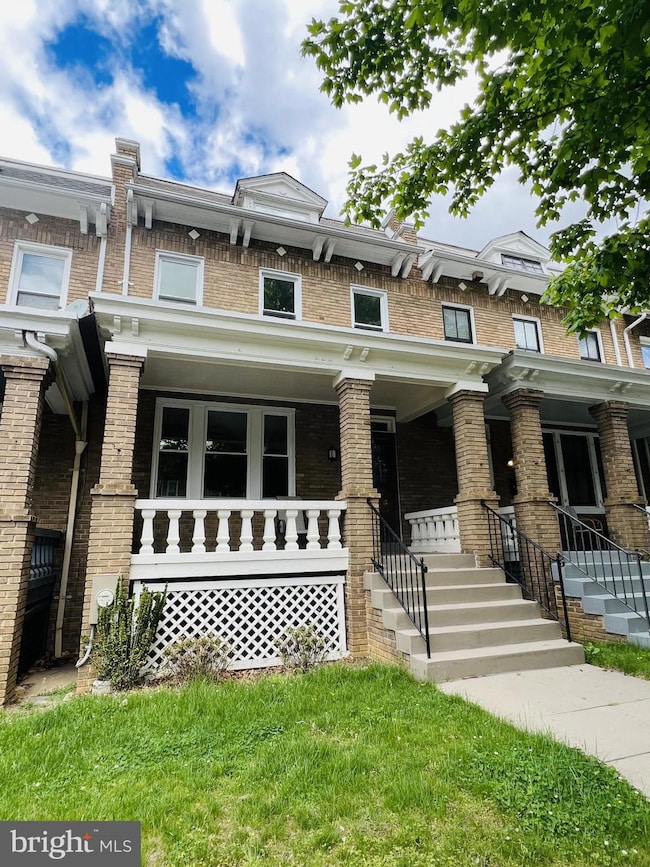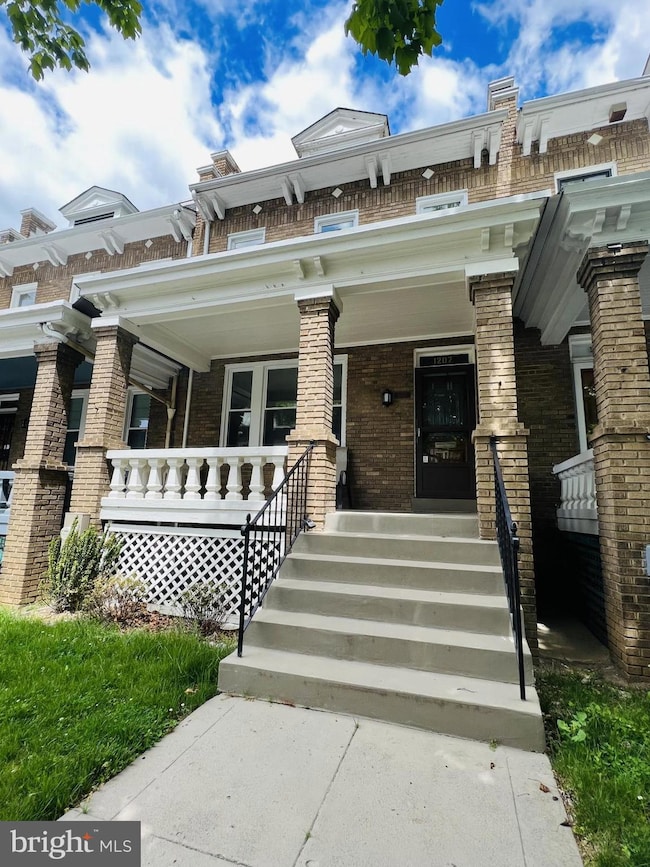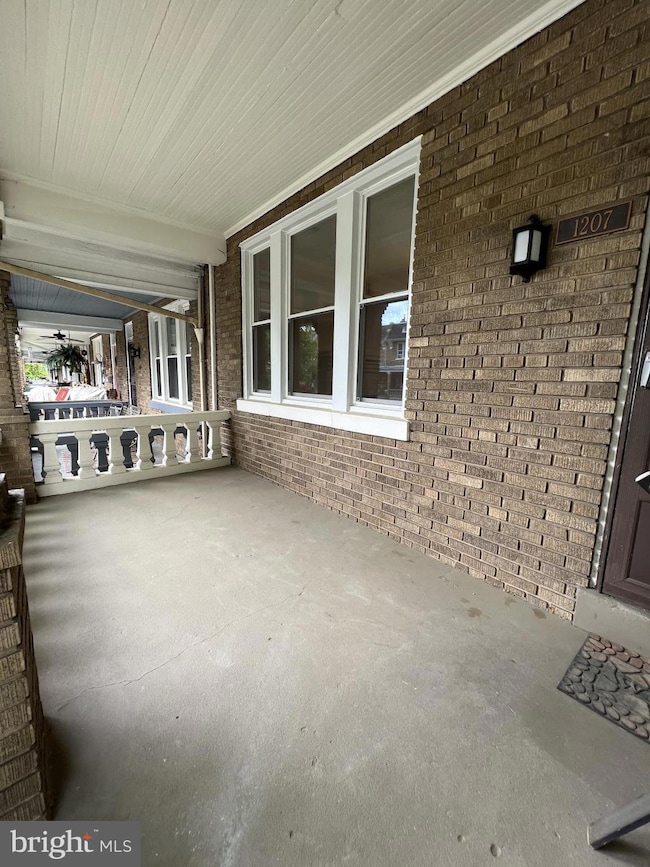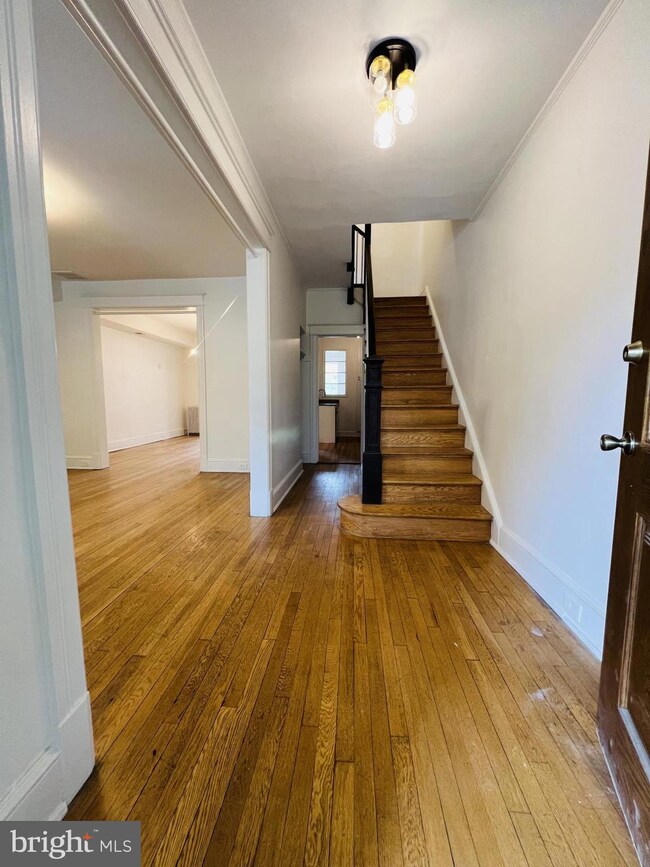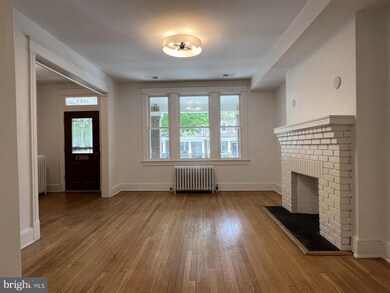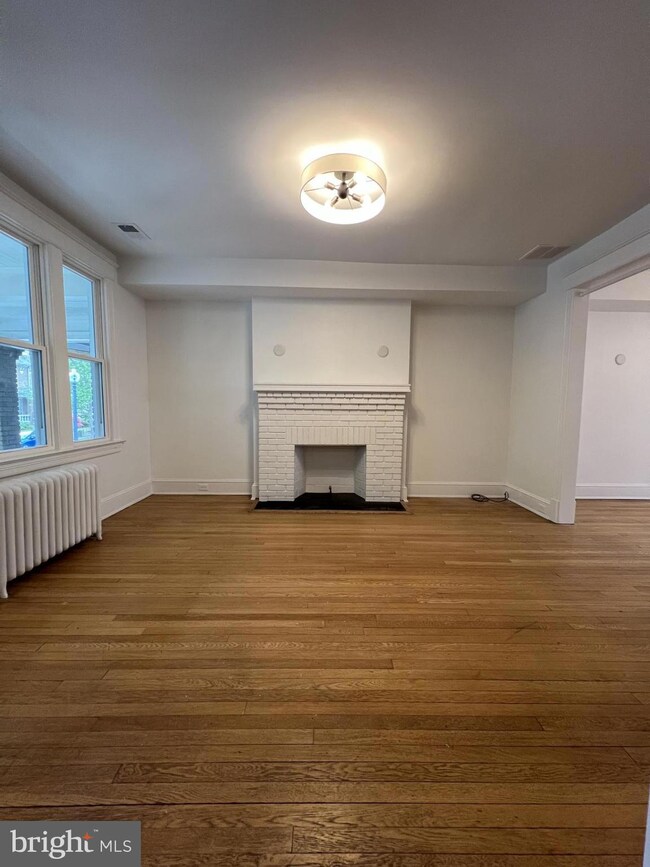
1207 Quincy St NW Washington, DC 20011
16th Street Heights NeighborhoodHighlights
- Colonial Architecture
- No HOA
- 2-minute walk to Petworth Meditation Garden
- Space For Rooms
- Hot Water Heating System
About This Home
As of September 2024BACK ON THE MARKET. FINAL PRICE DROP! Don't miss out on this modern traditional city rowhome in sought-after Columbia Heights. Comprised of 4 bedrooms, 3 full bathrooms, and 1 powder room, this spacious home is spread amongst 2450 square feet of livable space on 3 levels. One of the larger rowhomes on the block with an addition on the rear that expands the bedroom sizes. Recent updates and modifications, including new windows, a new HVAC unit, and a converted basement make for an improved functional living space. The main level offers a lot of natural sunlight with open front-to-back views, a formal or informal living area, a separate family area for entertaining, and a separate dining room. These living spaces are adjacent to the galley kitchen with a pantry, a new powder room, and a new stackable washer and dryer closet. The upper level offers a master bedroom with an en-suite bathroom, 2 additional large bedrooms, and a common full bathroom. The basement features a full recreation room and can be used as a separate in-law suite. It has recently been converted and offers a 4th bedroom, a full bathroom, and a separate full-size washer and dryer. Off-street parking in the rear for 2 vehicles is a plus that comes with this lovely home. Just sit back and relax and enjoy the peacefulness of the neighborhood from your front porch. A walkability score of 95 allows for optimum convenience for shopping, entertainment, and transportation. Just a few short blocks from Petworth Metro Station, Safeway, CVS, and Yes Organic as well as popular restaurant and bar establishments up and down the Georgia Avenue corridor. Hurry this one will not last long!
Last Buyer's Agent
Arlene Fernandez
Redfin Corporation License #0225199379

Townhouse Details
Home Type
- Townhome
Est. Annual Taxes
- $4,443
Year Built
- Built in 1924
Lot Details
- 1,700 Sq Ft Lot
Home Design
- Colonial Architecture
- Brick Exterior Construction
- Brick Foundation
Interior Spaces
- Property has 3 Levels
Bedrooms and Bathrooms
Finished Basement
- Heated Basement
- Walk-Out Basement
- Basement Fills Entire Space Under The House
- Rear Basement Entry
- Space For Rooms
- Basement Windows
Parking
- Alley Access
- Driveway
- On-Street Parking
- Off-Street Parking
Utilities
- Hot Water Heating System
- Natural Gas Water Heater
Listing and Financial Details
- Tax Lot 20
- Assessor Parcel Number 2904//0020
Community Details
Overview
- No Home Owners Association
- Columbia Heights Subdivision
Pet Policy
- No Pets Allowed
Map
Home Values in the Area
Average Home Value in this Area
Property History
| Date | Event | Price | Change | Sq Ft Price |
|---|---|---|---|---|
| 09/09/2024 09/09/24 | Sold | $800,000 | 0.0% | $327 / Sq Ft |
| 08/20/2024 08/20/24 | Pending | -- | -- | -- |
| 07/26/2024 07/26/24 | Price Changed | $799,999 | -5.3% | $327 / Sq Ft |
| 07/19/2024 07/19/24 | Price Changed | $845,000 | -3.4% | $345 / Sq Ft |
| 06/28/2024 06/28/24 | For Sale | $875,000 | 0.0% | $357 / Sq Ft |
| 06/24/2023 06/24/23 | Rented | $4,500 | 0.0% | -- |
| 06/13/2023 06/13/23 | Under Contract | -- | -- | -- |
| 06/08/2023 06/08/23 | For Rent | $4,500 | -- | -- |
Tax History
| Year | Tax Paid | Tax Assessment Tax Assessment Total Assessment is a certain percentage of the fair market value that is determined by local assessors to be the total taxable value of land and additions on the property. | Land | Improvement |
|---|---|---|---|---|
| 2024 | $6,378 | $750,370 | $462,890 | $287,480 |
| 2023 | $2,627 | $736,310 | $454,630 | $281,680 |
| 2022 | $2,598 | $689,960 | $431,380 | $258,580 |
| 2021 | $4,996 | $671,520 | $424,980 | $246,540 |
| 2020 | $4,547 | $650,520 | $408,730 | $241,790 |
| 2019 | $2,070 | $627,140 | $395,110 | $232,030 |
| 2018 | $1,977 | $589,870 | $0 | $0 |
| 2017 | $1,801 | $570,240 | $0 | $0 |
| 2016 | $1,640 | $516,210 | $0 | $0 |
| 2015 | $1,492 | $487,500 | $0 | $0 |
| 2014 | $1,362 | $390,610 | $0 | $0 |
Mortgage History
| Date | Status | Loan Amount | Loan Type |
|---|---|---|---|
| Open | $720,000 | New Conventional | |
| Previous Owner | $485,000 | Construction | |
| Previous Owner | $100,000 | Credit Line Revolving | |
| Previous Owner | $225,000 | New Conventional | |
| Previous Owner | $187,000 | New Conventional |
Deed History
| Date | Type | Sale Price | Title Company |
|---|---|---|---|
| Deed | $5,800,000 | First American Title | |
| Warranty Deed | -- | Service Link | |
| Warranty Deed | -- | Service Link | |
| Warranty Deed | -- | Service Link | |
| Special Warranty Deed | -- | None Available |
Similar Homes in Washington, DC
Source: Bright MLS
MLS Number: DCDC2148088
APN: 2904-0020
- 3905 Kansas Ave NW Unit 3
- 3905 Kansas Ave NW Unit 2
- 3905 Kansas Ave NW Unit 1
- 949 Randolph St NW Unit D
- 1225 Randolph St NW
- 3904 Kansas Ave NW Unit 2
- 909 Quincy St NW Unit 3
- 903 Quincy St NW Unit A
- 3701 13th St NW Unit 10
- 932 Shepherd St NW
- 1302 Randolph St NW
- 1205 Shepherd St NW
- 3725 9th St NW
- 1236 Shepherd St NW Unit 4
- 939 Shepherd St NW
- 4006 Kansas Ave NW
- 3641 11th St NW
- 1239 Shepherd St NW
- 4010 Kansas Ave NW Unit 1
- 1317 Spring Rd NW Unit 3
