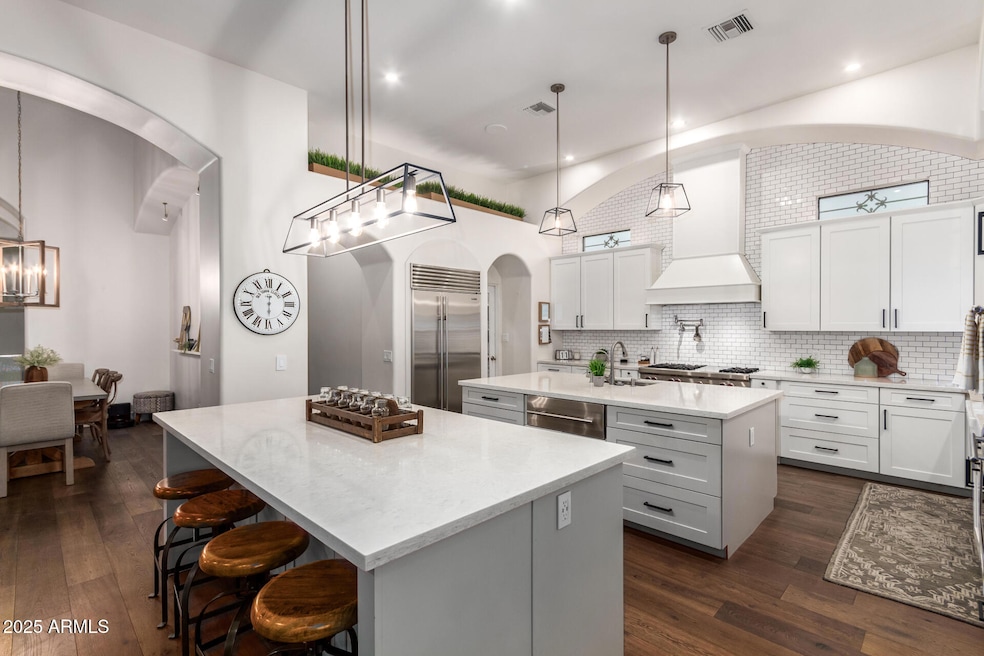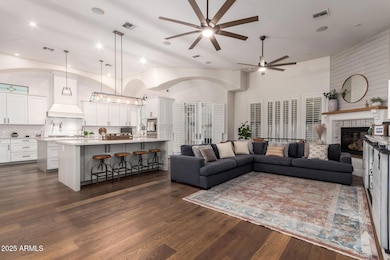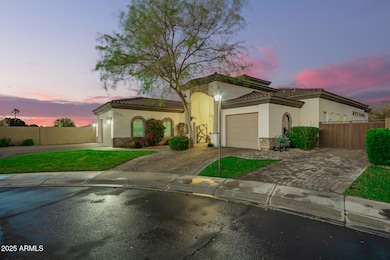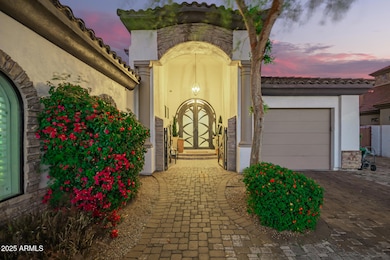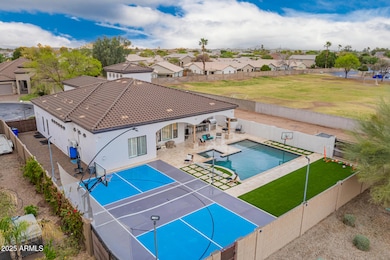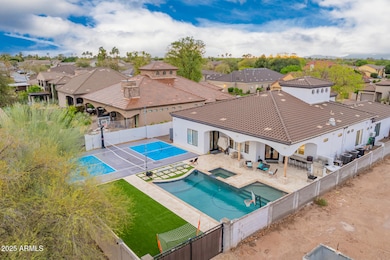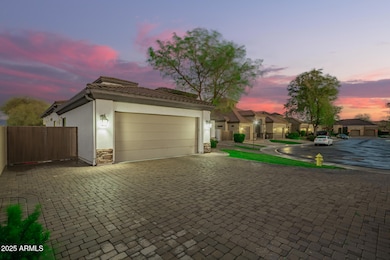
1207 S Larkspur Ct Gilbert, AZ 85296
Downtown Gilbert NeighborhoodEstimated payment $8,452/month
Highlights
- Heated Spa
- RV Gated
- Fireplace in Primary Bedroom
- Settlers Point Elementary School Rated A-
- 0.28 Acre Lot
- Wood Flooring
About This Home
Absolutely stunning luxury basement home in a gated community of just 10 homes located between Downtown Gilbert and San Tan Village Marketplace. Completely updated in modern farmhouse style with beautiful wood flooring, a chef and entertainer's dream kitchen with two islands, Subzero fridge, Wolfe gas stove, double ovens, built-in nugget ice maker, butler's pantry, pot filler and more. Master suite is split and on the main level with gas fireplace, walk-in closet, and beautiful bath with two sinks, soaking tub, steam shower and more. Two other bedrooms plus full bath and half bath on the main level, plus a den with double-glass doors. Open floor plan with great room and dining room, plus gas fireplace. HOA takes care of front yard maintenance. Basement includes a living/game room, kitchenette, 3 additional bedrooms and 2 more full bathrooms, plus lots of closet space.So many opportunities for back yard fun with large covered patio, gas fireplace, heated pool & spa, pickleball/basketball court, artificial turf, and a gate that leads directly to the park behind the house. Main floor laundry room with lots of cabinet & counter space plus built-in sink. Two garages (3 spaces) plus RV gate with plenty of room to park some toys. Two bedrooms have added mini-split HVAC units for extra comfort and efficiency. Electric car charging outlet in garage. Additional washer/dryer hook up in master closet.
Home Details
Home Type
- Single Family
Est. Annual Taxes
- $4,576
Year Built
- Built in 2005
Lot Details
- 0.28 Acre Lot
- Cul-De-Sac
- Private Streets
- Block Wall Fence
- Artificial Turf
- Corner Lot
- Front and Back Yard Sprinklers
- Private Yard
HOA Fees
- $300 Monthly HOA Fees
Parking
- 4 Open Parking Spaces
- 3 Car Garage
- RV Gated
Home Design
- Wood Frame Construction
- Tile Roof
- Stone Exterior Construction
- Stucco
Interior Spaces
- 4,512 Sq Ft Home
- 1-Story Property
- Wet Bar
- Ceiling height of 9 feet or more
- Skylights
- Gas Fireplace
- Family Room with Fireplace
- 3 Fireplaces
- Finished Basement
- Basement Fills Entire Space Under The House
- Washer and Dryer Hookup
Kitchen
- Breakfast Bar
- Gas Cooktop
- Built-In Microwave
- Kitchen Island
Flooring
- Wood
- Vinyl
Bedrooms and Bathrooms
- 6 Bedrooms
- Fireplace in Primary Bedroom
- Remodeled Bathroom
- Primary Bathroom is a Full Bathroom
- 4.5 Bathrooms
- Dual Vanity Sinks in Primary Bathroom
- Bathtub With Separate Shower Stall
Pool
- Heated Spa
- Heated Pool
- Diving Board
Outdoor Features
- Outdoor Fireplace
- Outdoor Storage
Schools
- Settlers Point Elementary School
- Mesquite Jr High Middle School
- Mesquite High School
Utilities
- Mini Split Air Conditioners
- Zoned Heating
- Heating System Uses Natural Gas
- Mini Split Heat Pump
- Water Softener
- High Speed Internet
- Cable TV Available
Listing and Financial Details
- Tax Lot 7
- Assessor Parcel Number 313-11-966
Community Details
Overview
- Association fees include ground maintenance, street maintenance, front yard maint
- Legends Ranch Association, Phone Number (480) 635-1133
- Built by CRESCENDO
- Legends Ranch 2Nd Amd Subdivision, Custom Floorplan
Recreation
- Pickleball Courts
- Sport Court
Map
Home Values in the Area
Average Home Value in this Area
Tax History
| Year | Tax Paid | Tax Assessment Tax Assessment Total Assessment is a certain percentage of the fair market value that is determined by local assessors to be the total taxable value of land and additions on the property. | Land | Improvement |
|---|---|---|---|---|
| 2025 | $4,576 | $59,186 | -- | -- |
| 2024 | $5,202 | $56,368 | -- | -- |
| 2023 | $5,202 | $81,350 | $16,270 | $65,080 |
| 2022 | $5,059 | $60,060 | $12,010 | $48,050 |
| 2021 | $5,233 | $57,830 | $11,560 | $46,270 |
| 2020 | $5,156 | $55,030 | $11,000 | $44,030 |
| 2019 | $4,790 | $53,470 | $10,690 | $42,780 |
| 2018 | $4,658 | $53,060 | $10,610 | $42,450 |
| 2017 | $4,505 | $50,430 | $10,080 | $40,350 |
| 2016 | $4,619 | $50,200 | $10,040 | $40,160 |
Property History
| Date | Event | Price | Change | Sq Ft Price |
|---|---|---|---|---|
| 04/24/2025 04/24/25 | Price Changed | $1,395,000 | -2.4% | $309 / Sq Ft |
| 04/16/2025 04/16/25 | Price Changed | $1,430,000 | -4.7% | $317 / Sq Ft |
| 03/27/2025 03/27/25 | Price Changed | $1,500,000 | -5.7% | $332 / Sq Ft |
| 03/14/2025 03/14/25 | For Sale | $1,590,000 | -- | $352 / Sq Ft |
Deed History
| Date | Type | Sale Price | Title Company |
|---|---|---|---|
| Interfamily Deed Transfer | -- | Charity Title Agency | |
| Interfamily Deed Transfer | -- | First Arizona Title Agency | |
| Interfamily Deed Transfer | -- | Security Title Agency | |
| Warranty Deed | $360,001 | None Available | |
| Warranty Deed | $140,000 | Lawyers Title Ins |
Mortgage History
| Date | Status | Loan Amount | Loan Type |
|---|---|---|---|
| Open | $274,000 | New Conventional | |
| Closed | $125,000 | Future Advance Clause Open End Mortgage | |
| Closed | $340,000 | New Conventional | |
| Closed | $344,000 | New Conventional | |
| Closed | $350,001 | No Value Available | |
| Previous Owner | $880,000 | Unknown | |
| Previous Owner | $114,850 | Stand Alone Second | |
| Previous Owner | $721,863 | Fannie Mae Freddie Mac | |
| Previous Owner | $631,770 | New Conventional |
Similar Homes in Gilbert, AZ
Source: Arizona Regional Multiple Listing Service (ARMLS)
MLS Number: 6835718
APN: 313-11-966
- 1148 S Sierra St Unit 3
- 277 E Windsor Ct
- 235 E Sheffield Ct
- 533 E Kyle Ct
- 474 E Baylor Ln
- 534 E Sheffield Ave
- 288 E Baylor Ln
- 1345 S Corrine Dr
- 318 E Gail Dr
- 493 E Baylor Ln
- 341 E Constitution Dr
- 570 E Betsy Ln
- 449 E Redondo Dr
- 135 E Betsy Ln
- 753 E Sheffield Ave
- 265 E Liberty Ln
- 4149 E Appaloosa Rd
- 4143 E Appaloosa Rd
- 4249 E Sagebrush St
- 640 S Olympic Dr
