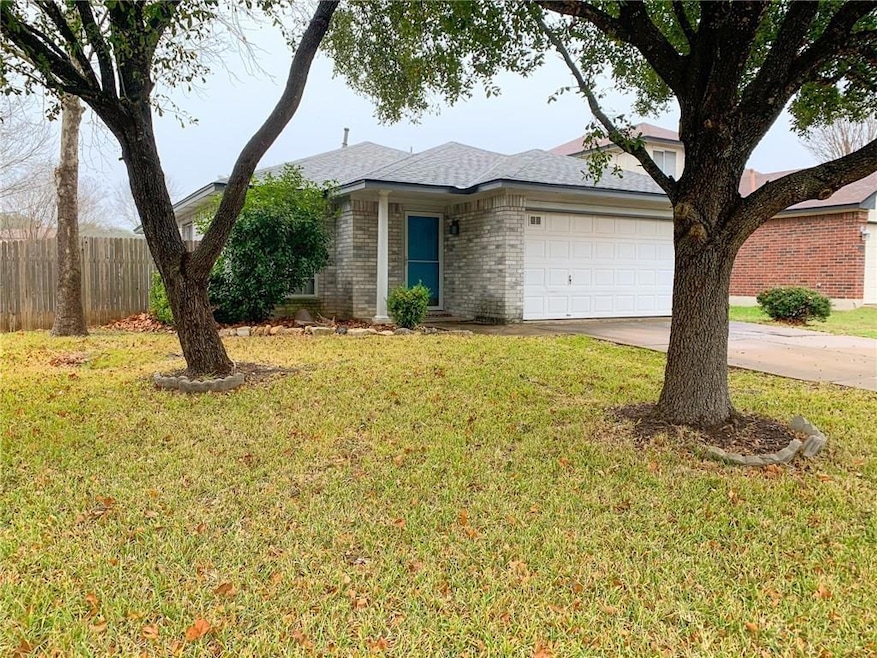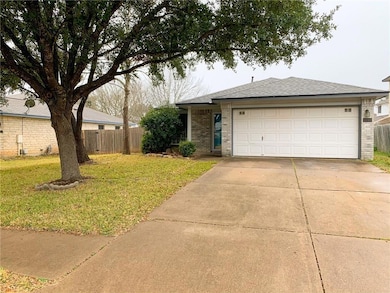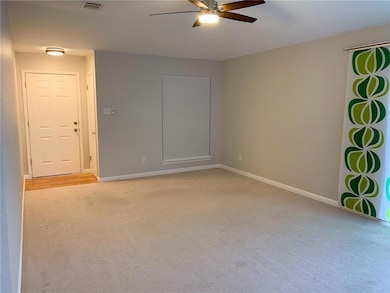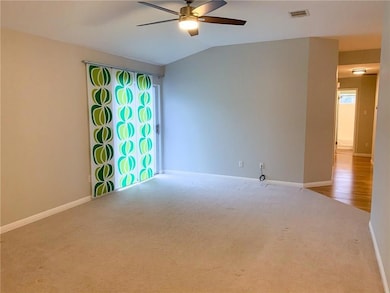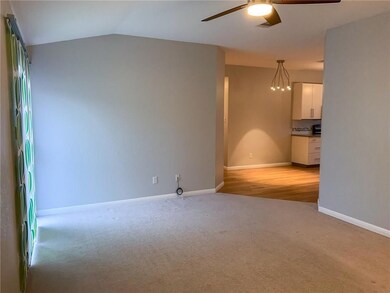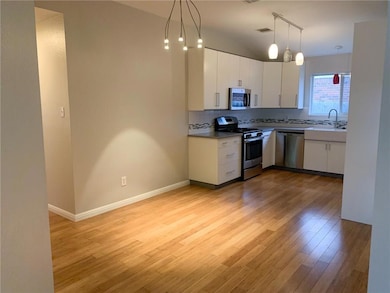1207 Shaun Dr Cedar Park, TX 78613
Carriage Hills NeighborhoodHighlights
- Bamboo Flooring
- High Ceiling
- 2 Car Attached Garage
- Running Brushy Middle Rated A
- Quartz Countertops
- Walk-In Closet
About This Home
Lovely home in Cedar Park - close proximity to 183/Toll-Road, shopping and tons of restaurants. Great kitchen with updated cabinets that offer built-in storage, stainless steel appliances, large farm style sink and updated lighting. Bamboo floors in kitchen/dining and hallways. Carpet in bedrooms. Updated bathrooms include modern vanities and light fixtures. Subway tile in the shower area! Great walk-in closet in master. Deck in backyard is great for entertaining along with nice yard spice.
Home Details
Home Type
- Single Family
Est. Annual Taxes
- $6,750
Year Built
- Built in 1996
Lot Details
- 6,752 Sq Ft Lot
- South Facing Home
- Wood Fence
- Level Lot
Parking
- 2 Car Attached Garage
Home Design
- Slab Foundation
- Composition Roof
- Masonry Siding
- HardiePlank Type
Interior Spaces
- 1,188 Sq Ft Home
- 1-Story Property
- High Ceiling
- Ceiling Fan
Kitchen
- Free-Standing Range
- Microwave
- Dishwasher
- Quartz Countertops
- Corian Countertops
- Disposal
Flooring
- Bamboo
- Carpet
- Vinyl
Bedrooms and Bathrooms
- 3 Main Level Bedrooms
- Walk-In Closet
- 2 Full Bathrooms
Home Security
- Carbon Monoxide Detectors
- Fire and Smoke Detector
Accessible Home Design
- Stepless Entry
Schools
- Lois F Giddens Elementary School
- Cedar Park Middle School
- Leander High School
Utilities
- Central Heating and Cooling System
- Heating System Uses Natural Gas
Listing and Financial Details
- Security Deposit $1,895
- Tenant pays for all utilities
- 12 Month Lease Term
- $60 Application Fee
- Assessor Parcel Number 17W322305S00410008
- Tax Block S
Community Details
Overview
- Property has a Home Owners Association
- Crossing At Carriage Hills Sec 5 Subdivision
- Property managed by Hindsite 20/20
Pet Policy
- Pet Deposit $300
- Dogs and Cats Allowed
- Large pets allowed
Map
Source: Unlock MLS (Austin Board of REALTORS®)
MLS Number: 8497170
APN: R352093
- 1210 Highland Dr
- 1313 Rosie Ln
- 1206 Brashear Ln
- 1213 Darless Dr
- 0 Ranch To Market 1431
- 1008 Lone Star Dr
- 1712 Deodara Dr
- 1711 Atlantica St
- 600 W Whitestone Blvd
- 1915 Hollow Ridge Dr
- 1104 Lone Star Dr
- 1304 Tremont Dr
- 1408 Limestone Ln
- 205 Thompson St
- 101 Thompson St
- 104 Thompson St
- 1809 Continental Pass
- 1811 Continental Pass
- 1711 Lloydminister Way
- 2007 Sumac Ln
