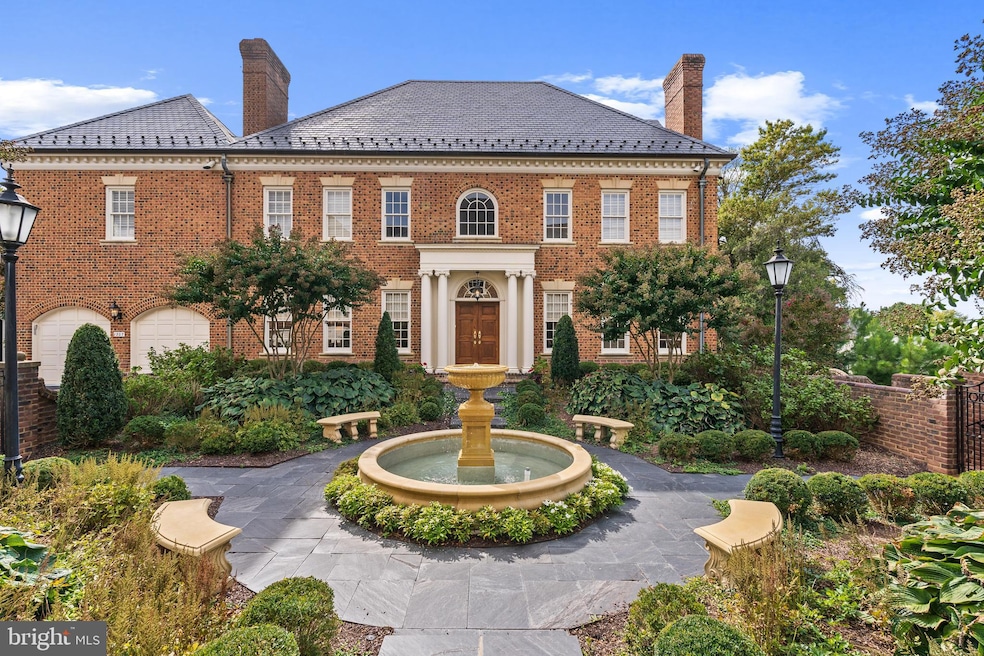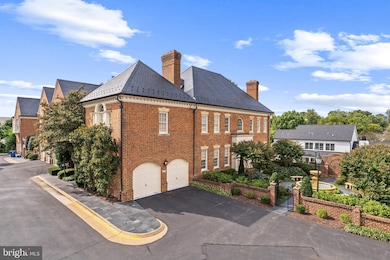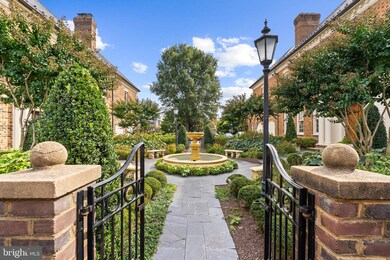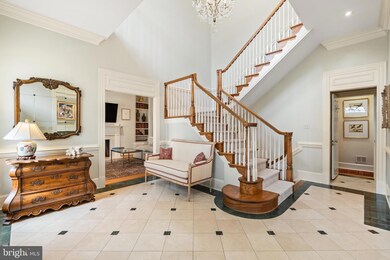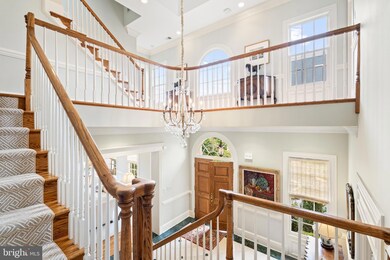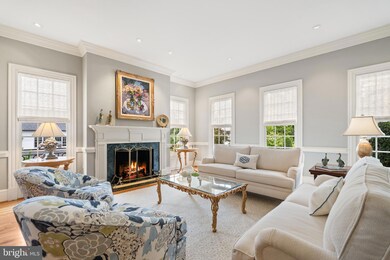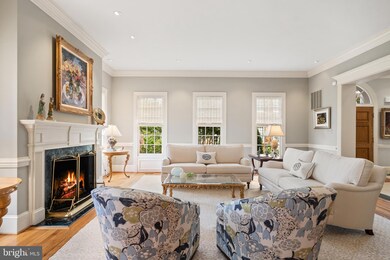1207 Stuart Robeson Dr McLean, VA 22101
Highlights
- Second Kitchen
- Gourmet Kitchen
- Traditional Floor Plan
- Sherman Elementary School Rated A
- Colonial Architecture
- Marble Flooring
About This Home
As of March 2025Experience the charm and sophistication of London’s finest neighborhoods in the heart of McLean, Virginia, at Merryhill—one of the area’s most prestigious enclaves. This Georgian-style, Flemish bond brick townhome with a slate roof and copper gutters radiates timeless elegance. A serene courtyard with a delightful fountain sets a tranquil tone as you approach this luxurious residence. With windows on three sides, the home is bathed in natural light, highlighting the exquisite millwork that adorns every room.
The gourmet kitchen is a chef’s delight, featuring state-of-the-art appliances, a butler’s pantry, and a cozy breakfast area. Adjoining the kitchen is a warm and inviting family room, complete with custom built-ins and a fireplace. The expansive living room, showcasing large Palladian windows and a fireplace, seamlessly transitions into the formal dining room, where French doors overlook a charming, brick-walled courtyard.
The journey to the luxurious Primary Suite begins along a hallway lined with built-in bookcases. The suite itself boasts high ceilings, Palladian windows, intricate moldings, and a beautifully appointed primary bathroom and double dressing room closets. The home offers six generously sized bedrooms and six and one half baths, providing ample space for family and guests. An elevator services three levels of the residence.
The lower level is designed for entertaining, featuring high ceilings, a fireplace, full bar, secondary kitchen, large wine cellar, an additional en suite bedroom with an outside entrance, and a spacious media room. Three pairs of French Doors open to the spacious patio, perfect for alfresco gatherings, with a sleek rectangular fire table for enjoying cool evenings.
Ideally situated for the modern commuter, this home offers easy access to Washington, DC, Dulles and Reagan Airports, and the vibrant dining scene in downtown McLean. Just minutes away from world-class shopping and fine dining at Tysons Galleria, this property is also located within the sought-after Langley High School pyramid in Fairfax County.
Merryhill is the epitome of gracious living, combining refined elegance with everyday comfort and low-maintenance luxury. This residence stands as a timeless classic in one of the most desirable locations in the Washington metropolitan area.
Townhouse Details
Home Type
- Townhome
Est. Annual Taxes
- $25,060
Year Built
- Built in 1990
Lot Details
- 4,459 Sq Ft Lot
- East Facing Home
- Property is in excellent condition
HOA Fees
- $747 Monthly HOA Fees
Parking
- 2 Car Attached Garage
- Parking Storage or Cabinetry
- Driveway
Home Design
- Colonial Architecture
- Brick Exterior Construction
- Slab Foundation
- Slate Roof
Interior Spaces
- Property has 4 Levels
- 1 Elevator
- Traditional Floor Plan
- Built-In Features
- Crown Molding
- Skylights
- Recessed Lighting
- 4 Fireplaces
- Window Treatments
- Family Room Off Kitchen
- Formal Dining Room
Kitchen
- Gourmet Kitchen
- Second Kitchen
- Breakfast Area or Nook
- Butlers Pantry
- Built-In Double Oven
- Gas Oven or Range
- Six Burner Stove
- Range Hood
- Dishwasher
- Stainless Steel Appliances
- Kitchen Island
- Wine Rack
- Disposal
Flooring
- Wood
- Marble
Bedrooms and Bathrooms
- Cedar Closet
- Walk-In Closet
- Soaking Tub
- Walk-in Shower
Basement
- Walk-Out Basement
- Natural lighting in basement
Accessible Home Design
- Accessible Elevator Installed
Utilities
- Forced Air Heating and Cooling System
- Natural Gas Water Heater
- Public Septic
Listing and Financial Details
- Tax Lot 15
- Assessor Parcel Number 0302 45 0015
Community Details
Overview
- Merryhill Subdivision
Pet Policy
- Pets Allowed
Map
Home Values in the Area
Average Home Value in this Area
Property History
| Date | Event | Price | Change | Sq Ft Price |
|---|---|---|---|---|
| 03/04/2025 03/04/25 | Sold | $2,300,000 | -17.9% | $340 / Sq Ft |
| 10/09/2024 10/09/24 | For Sale | $2,800,000 | +46.1% | $414 / Sq Ft |
| 07/14/2017 07/14/17 | Sold | $1,916,000 | -8.7% | $431 / Sq Ft |
| 06/19/2017 06/19/17 | Pending | -- | -- | -- |
| 06/01/2017 06/01/17 | For Sale | $2,099,000 | +9.6% | $472 / Sq Ft |
| 06/01/2017 06/01/17 | Off Market | $1,916,000 | -- | -- |
| 01/12/2017 01/12/17 | For Sale | $2,099,000 | -- | $472 / Sq Ft |
Tax History
| Year | Tax Paid | Tax Assessment Tax Assessment Total Assessment is a certain percentage of the fair market value that is determined by local assessors to be the total taxable value of land and additions on the property. | Land | Improvement |
|---|---|---|---|---|
| 2024 | $25,060 | $2,121,040 | $612,000 | $1,509,040 |
| 2023 | $25,297 | $2,196,870 | $612,000 | $1,584,870 |
| 2022 | $21,533 | $1,845,910 | $612,000 | $1,233,910 |
| 2021 | $21,391 | $1,787,790 | $570,000 | $1,217,790 |
| 2020 | $21,243 | $1,760,680 | $570,000 | $1,190,680 |
| 2019 | $19,528 | $1,618,600 | $535,000 | $1,083,600 |
| 2018 | $19,369 | $1,684,260 | $535,000 | $1,149,260 |
| 2017 | $19,942 | $1,684,260 | $535,000 | $1,149,260 |
| 2016 | $20,465 | $1,732,150 | $535,000 | $1,197,150 |
| 2015 | $20,634 | $1,811,620 | $535,000 | $1,276,620 |
| 2014 | $18,211 | $1,602,390 | $447,000 | $1,155,390 |
Mortgage History
| Date | Status | Loan Amount | Loan Type |
|---|---|---|---|
| Previous Owner | $960,000 | No Value Available |
Deed History
| Date | Type | Sale Price | Title Company |
|---|---|---|---|
| Deed | $2,300,000 | Metropolitan Title | |
| Deed | $1,650,000 | -- | |
| Deed | $1,200,000 | -- |
Source: Bright MLS
MLS Number: VAFX2205212
APN: 0302-45-0015
- 1225 Stuart Robeson Dr
- 1127 Guilford Ct
- 6647 Madison Mclean Dr
- 6661 Madison Mclean Dr
- 1124 Guilford Ct
- 6620 Fletcher Ln
- 6615 Malta Ln
- 1110 Harvey Rd
- 1113 Kensington Rd
- 1262 Kensington Rd
- 1239 Colonial Rd
- 6737 Towne Lane Rd
- 1060 Harvey Rd
- 6737 Baron Rd
- 1146 Wimbledon Dr
- 1151 Randolph Rd
- 1288 Ballantrae Farm Dr
- 6800 Fleetwood Rd Unit 411
- 6800 Fleetwood Rd Unit 1115
- 6800 Fleetwood Rd Unit 1013
