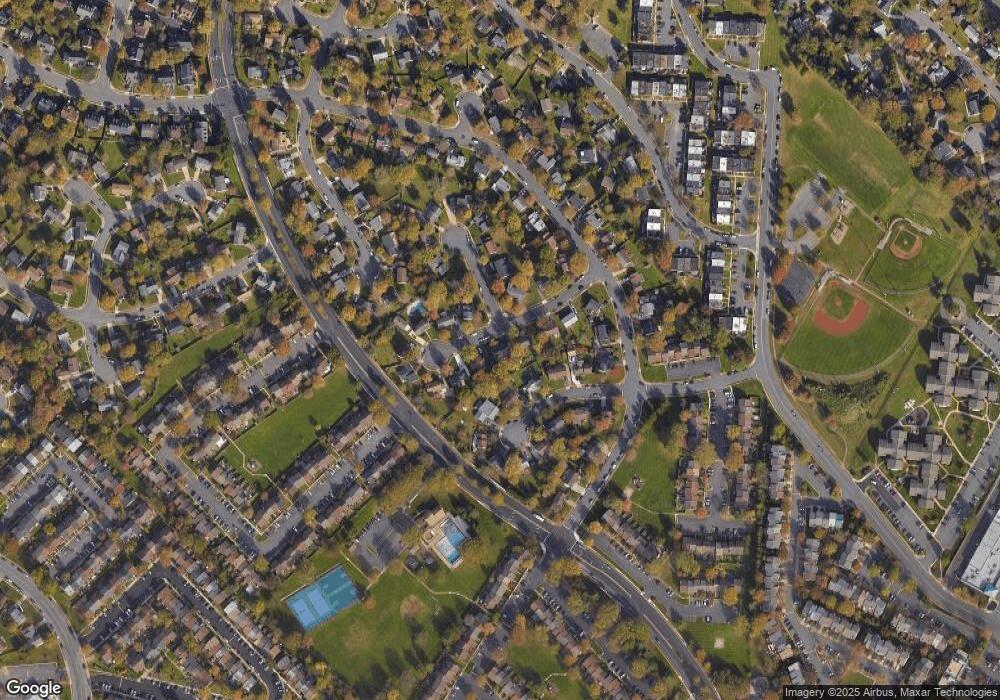
1207 Sunrise Ct Herndon, VA 20170
Estimated payment $4,257/month
Total Views
1,196
5
Beds
3
Baths
1,040
Sq Ft
$620
Price per Sq Ft
Highlights
- Colonial Architecture
- 1 Car Attached Garage
- Ceiling Fan
- 1 Fireplace
- 90% Forced Air Heating and Cooling System
About This Home
This home is located at 1207 Sunrise Ct, Herndon, VA 20170 and is currently priced at $645,000, approximately $620 per square foot. This property was built in 1978. 1207 Sunrise Ct is a home located in Fairfax County with nearby schools including Hutchison Elementary, Herndon Middle School, and Herndon High School.
Home Details
Home Type
- Single Family
Est. Annual Taxes
- $7,160
Year Built
- Built in 1978
Lot Details
- 8,929 Sq Ft Lot
- Property is zoned 800
HOA Fees
- $60 Monthly HOA Fees
Parking
- 1 Car Attached Garage
- Front Facing Garage
Home Design
- Colonial Architecture
- Vinyl Siding
- Concrete Perimeter Foundation
Interior Spaces
- 1,040 Sq Ft Home
- Property has 2 Levels
- Ceiling Fan
- 1 Fireplace
- Natural lighting in basement
Bedrooms and Bathrooms
- 5 Main Level Bedrooms
- 3 Full Bathrooms
Schools
- Herndon High School
Utilities
- 90% Forced Air Heating and Cooling System
- Electric Water Heater
- Public Septic
Community Details
- Four Seasons Subdivision
Listing and Financial Details
- Tax Lot 22
- Assessor Parcel Number 0161 18 0022
Map
Create a Home Valuation Report for This Property
The Home Valuation Report is an in-depth analysis detailing your home's value as well as a comparison with similar homes in the area
Home Values in the Area
Average Home Value in this Area
Tax History
| Year | Tax Paid | Tax Assessment Tax Assessment Total Assessment is a certain percentage of the fair market value that is determined by local assessors to be the total taxable value of land and additions on the property. | Land | Improvement |
|---|---|---|---|---|
| 2024 | $7,960 | $561,140 | $249,000 | $312,140 |
| 2023 | $7,160 | $515,670 | $249,000 | $266,670 |
| 2022 | $6,873 | $487,970 | $234,000 | $253,970 |
| 2021 | $4,734 | $403,440 | $194,000 | $209,440 |
| 2020 | $4,562 | $385,470 | $186,000 | $199,470 |
| 2019 | $4,562 | $385,470 | $186,000 | $199,470 |
| 2018 | $4,337 | $377,160 | $179,000 | $198,160 |
| 2017 | $4,254 | $366,390 | $174,000 | $192,390 |
| 2016 | $4,143 | $357,620 | $169,000 | $188,620 |
| 2015 | $3,894 | $348,920 | $164,000 | $184,920 |
| 2014 | $3,858 | $346,500 | $164,000 | $182,500 |
Source: Public Records
Property History
| Date | Event | Price | Change | Sq Ft Price |
|---|---|---|---|---|
| 04/24/2025 04/24/25 | For Sale | $645,000 | 0.0% | $620 / Sq Ft |
| 04/19/2025 04/19/25 | Price Changed | $645,000 | +24.0% | $620 / Sq Ft |
| 11/19/2021 11/19/21 | Sold | $520,000 | -1.9% | $281 / Sq Ft |
| 10/19/2021 10/19/21 | Pending | -- | -- | -- |
| 10/08/2021 10/08/21 | For Sale | $529,900 | +1.9% | $286 / Sq Ft |
| 08/06/2021 08/06/21 | Off Market | $520,000 | -- | -- |
| 08/06/2021 08/06/21 | For Sale | $559,900 | -- | $303 / Sq Ft |
Source: Bright MLS
Deed History
| Date | Type | Sale Price | Title Company |
|---|---|---|---|
| Deed | $520,000 | First American Title Ins Co | |
| Special Warranty Deed | $162,750 | -- | |
| Trustee Deed | $476,000 | -- | |
| Warranty Deed | $420,000 | -- | |
| Deed | $371,000 | -- |
Source: Public Records
Mortgage History
| Date | Status | Loan Amount | Loan Type |
|---|---|---|---|
| Open | $100,000 | Construction | |
| Open | $390,000 | New Conventional | |
| Previous Owner | $100,000 | Credit Line Revolving | |
| Previous Owner | $197,400 | New Conventional | |
| Previous Owner | $159,798 | FHA | |
| Previous Owner | $336,000 | New Conventional | |
| Previous Owner | $296,800 | New Conventional |
Source: Public Records
Similar Homes in Herndon, VA
Source: Bright MLS
MLS Number: VAFX2235378
APN: 0161-18-0022
Nearby Homes
- 1243 Summerfield Dr
- 1305 Summerfield Dr
- 1222 Magnolia Ln
- 2130 Acadia Rd
- 2128 Acadia Rd
- 2126 Acadia Rd
- 1167 Herndon Pkwy
- 2129 Glacier Rd
- 2133 Glacier Rd
- 2125 Glacier Rd
- 2028 Maleady Dr
- 2148 Glacier Rd
- 2151 Glacier Rd
- 2149 Glacier Rd
- 2139 Glacier Rd
- 1101 Treeside Ln
- 2141 Glacier Rd
- 2145 Glacier Rd
- 801 Mosby Hollow Dr
- 1250 Sterling Rd
