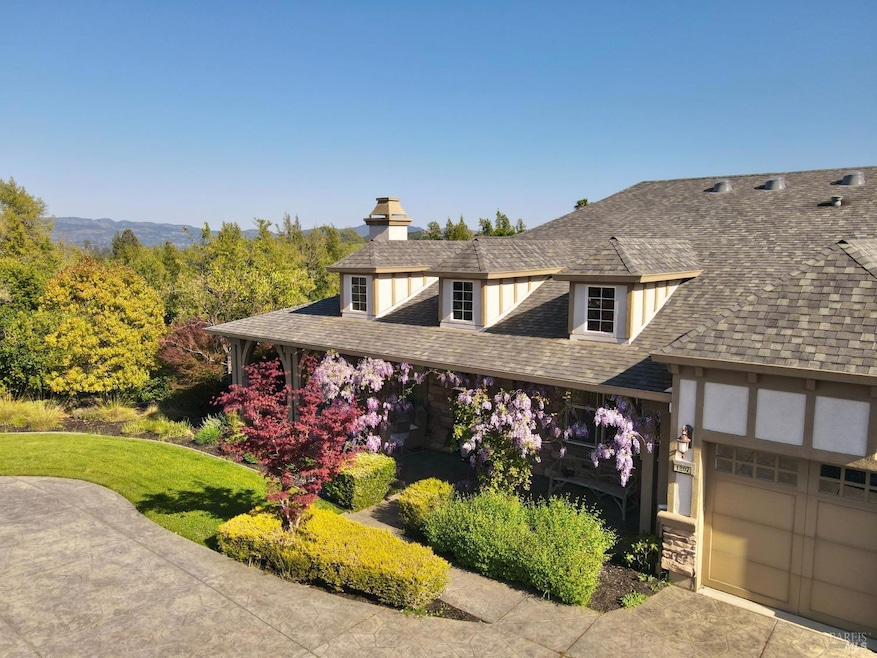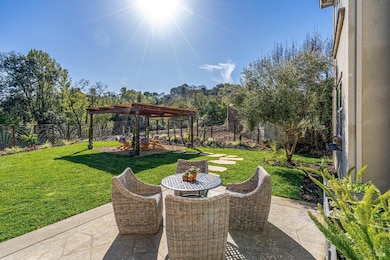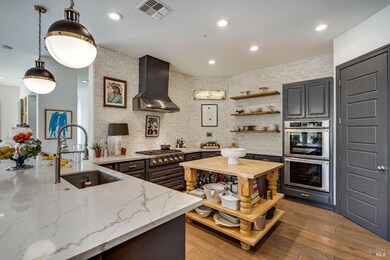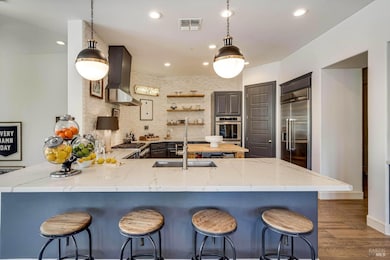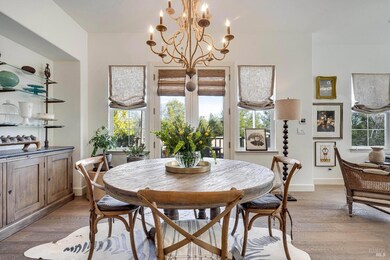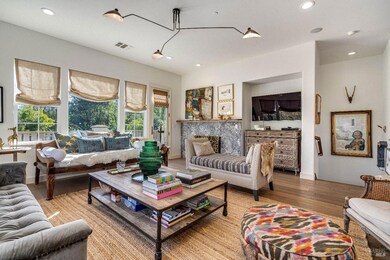
1207 Tall Grass Ct Napa, CA 94558
Browns Valley NeighborhoodEstimated payment $18,428/month
Highlights
- Sitting Area In Primary Bedroom
- Built-In Freezer
- 2 Fireplaces
- View of Trees or Woods
- Wood Flooring
- Living Room with Attached Deck
About This Home
Nestled in the coveted Hidden Hills neighborhood of Browns Valley, this designer residence stands out as a beautiful blend of style and comfort. Situated on a quiet cul-de-sac, this 5 bedroom, 4.5 bathroom layout plus office offers 4,194 SF of sophisticated and playful details. Set on a 0.37 acre corner lot, this home enjoys ample privacy in a serene setting. Extensive upgrades include: new hardwood floors, fully repainted interior, custom finishes throughout, a reimagined kitchen, new window treatments, and refreshed landscaping. The elegant interiors feature high ceilings, a formal dining room, a cozy sitting room, and an open concept kitchen/dining/living room. Several balconies frame views of lush trees and distant mountaintops. The main-level primary suite is a true retreat, complete with a walk-in closet, spa-like bath, and a private dressing room. Designed for seamless indoor-outdoor living, the expansive backyard is impressive, boasting a level lawn, pergola with a fire pit, citrus trees, and hobby vineyard. Just moments from downtown Napa and under an hour from San Francisco, this turn-key property is exceptional.
Home Details
Home Type
- Single Family
Est. Annual Taxes
- $20,332
Year Built
- Built in 2011 | Remodeled
Lot Details
- 0.37 Acre Lot
- Back Yard Fenced
- Landscaped
HOA Fees
- $268 Monthly HOA Fees
Parking
- 3 Car Attached Garage
Home Design
- Concrete Foundation
- Pillar, Post or Pier Foundation
- Shingle Roof
- Stucco
Interior Spaces
- 4,194 Sq Ft Home
- 2-Story Property
- Wet Bar
- 2 Fireplaces
- Self Contained Fireplace Unit Or Insert
- Fireplace With Gas Starter
- Formal Entry
- Great Room
- Family Room Off Kitchen
- Living Room with Attached Deck
- Formal Dining Room
- Home Office
- Storage
- Wood Flooring
- Views of Woods
Kitchen
- Breakfast Bar
- Built-In Gas Oven
- Built-In Gas Range
- Range Hood
- Microwave
- Built-In Freezer
- Built-In Refrigerator
- Dishwasher
- Kitchen Island
- Quartz Countertops
- Butcher Block Countertops
- Wine Rack
- Disposal
Bedrooms and Bathrooms
- 5 Bedrooms
- Sitting Area In Primary Bedroom
- Primary Bedroom on Main
- Walk-In Closet
- Bathroom on Main Level
Laundry
- Laundry Room
- Laundry on main level
Outdoor Features
- Balcony
- Fire Pit
Utilities
- Forced Air Zoned Heating and Cooling System
- Heating System Uses Gas
- Natural Gas Connected
Listing and Financial Details
- Assessor Parcel Number 050-433-007-000
Community Details
Overview
- Association fees include common areas, ground maintenance
- Hidden Hills Homeowners Association, Phone Number (916) 676-0024
Recreation
- Trails
Map
Home Values in the Area
Average Home Value in this Area
Tax History
| Year | Tax Paid | Tax Assessment Tax Assessment Total Assessment is a certain percentage of the fair market value that is determined by local assessors to be the total taxable value of land and additions on the property. | Land | Improvement |
|---|---|---|---|---|
| 2023 | $20,332 | $1,727,378 | $460,150 | $1,267,228 |
| 2022 | $19,692 | $1,693,509 | $451,128 | $1,242,381 |
| 2021 | $19,408 | $1,660,304 | $442,283 | $1,218,021 |
| 2020 | $19,264 | $1,643,280 | $437,748 | $1,205,532 |
| 2019 | $20,665 | $1,768,680 | $572,220 | $1,196,460 |
| 2018 | $20,438 | $1,734,000 | $561,000 | $1,173,000 |
| 2017 | $20,086 | $1,700,000 | $550,000 | $1,150,000 |
| 2016 | $19,140 | $1,612,364 | $520,117 | $1,092,247 |
| 2015 | $17,986 | $1,588,146 | $512,305 | $1,075,841 |
| 2014 | $17,744 | $1,557,037 | $502,270 | $1,054,767 |
Property History
| Date | Event | Price | Change | Sq Ft Price |
|---|---|---|---|---|
| 02/24/2025 02/24/25 | For Sale | $2,950,000 | -- | $703 / Sq Ft |
Deed History
| Date | Type | Sale Price | Title Company |
|---|---|---|---|
| Grant Deed | -- | Placer Title | |
| Grant Deed | $1,700,000 | First American Title Co Napa | |
| Interfamily Deed Transfer | -- | None Available | |
| Grant Deed | $1,550,000 | First American Title Company | |
| Grant Deed | $1,350,000 | First American Title Co Napa |
Mortgage History
| Date | Status | Loan Amount | Loan Type |
|---|---|---|---|
| Previous Owner | $1,360,000 | Adjustable Rate Mortgage/ARM | |
| Previous Owner | $1,000,000 | New Conventional | |
| Previous Owner | $650,000 | New Conventional |
Similar Homes in Napa, CA
Source: Bay Area Real Estate Information Services (BAREIS)
MLS Number: 325011548
APN: 050-433-007
- 4138 Casper Way
- 4116 Casper Way
- 3536 Lowrey Ct
- 199 Skylark Way
- 3530 Sandybrook Ln
- 1055 Partrick Rd
- 0 Partrick Rd Unit 325026118
- 148 Kerns Ct
- 1046 Broadmoor Dr
- 1015 Borrette Ln
- 4036 Browns Valley Rd
- 3420 Browns Valley Rd
- 3390 Ellen Way
- 3489 Westminster Way
- 1035 Borrette Ln
- 18 Reno Ct
- 1140 Stanford Ct
- 4048 Foxridge Way
- 1152 Stanford Ct
- 1080 Borrette Ln
