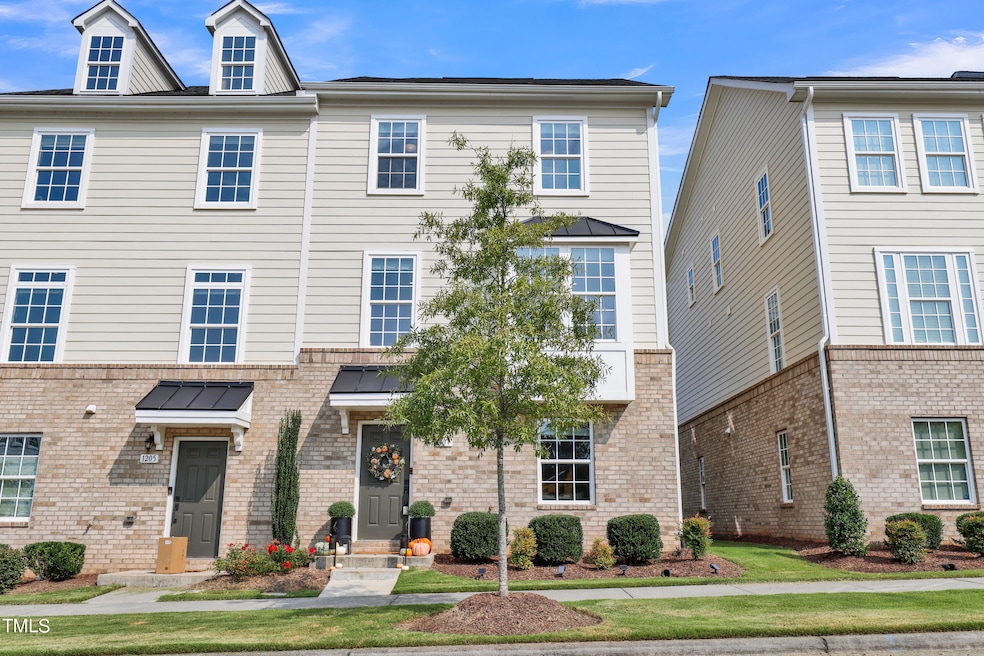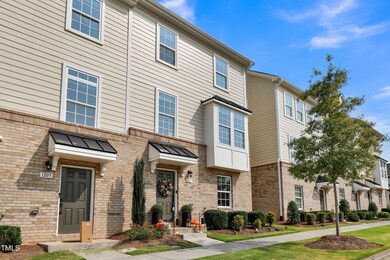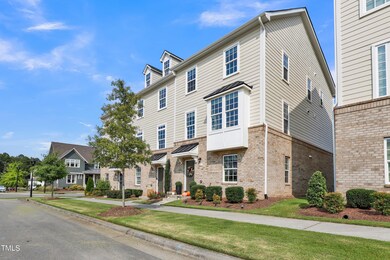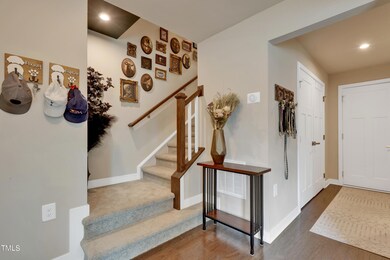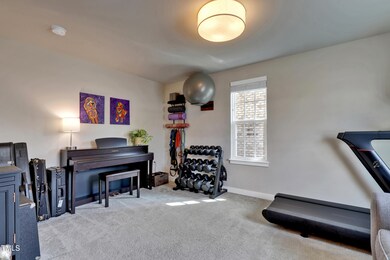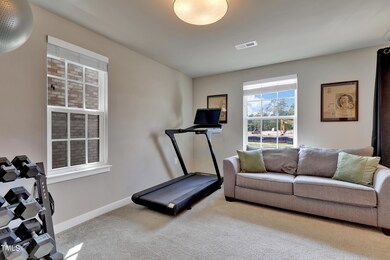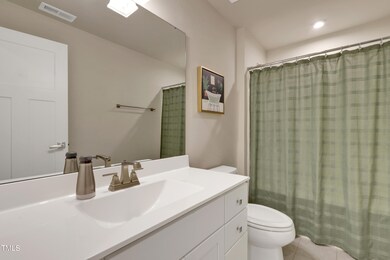
1207 Tannin Dr Durham, NC 27713
Highlights
- Open Floorplan
- Wood Flooring
- Quartz Countertops
- Transitional Architecture
- End Unit
- Stainless Steel Appliances
About This Home
As of December 2024THANKSGIVING DEAL SPECIAL! For a limited time only, the seller is offering a $5,000 concession to the buyer with an acceptable offer if under contract by 11/27! Schedule a showing today and make this house yours for the Holidays! Gorgeous END UNIT Townhome in popular 751 South community! This well maintained house features a ground level with a Flex Room that can be used as an office/bedroom, movie room, or fitness room. There is a full bathroom as well on the 1st floor and a 2 car rear load garage with epoxy floors. The second floor has an open concept with beautiful white kitchen cabinets and white quartz countertops. Gourmet kitchen with a DOUBLE Oven! The sellers have tastefully upgraded this home with custom light fixtures and hardware throughout. Walk out to your oversized deck to enjoy your morning coffee. Finally, the third floor boasts 3 generous size bedrooms including a huge primary suite that will be your private retreat with a SPA-like bathroom! Laundry room and Hallway bathroom also on this floor. This fantastic community is located Minutes from Streets of Southpoint, RTP, Chapel Hill & I-40. Enjoy Resort style amenities such as parks, sidewalks, open green space, fitness center, event lawn, pools, & walking to future retails shops.
Last Agent to Sell the Property
Laurene Sieli
Redfin Corporation License #293259

Townhouse Details
Home Type
- Townhome
Est. Annual Taxes
- $2,535
Year Built
- Built in 2019
Lot Details
- 2,178 Sq Ft Lot
- End Unit
HOA Fees
Parking
- 2 Car Attached Garage
- Rear-Facing Garage
- 2 Open Parking Spaces
Home Design
- Transitional Architecture
- Brick Exterior Construction
- Permanent Foundation
- Shingle Roof
Interior Spaces
- 2,387 Sq Ft Home
- 3-Story Property
- Open Floorplan
- Tray Ceiling
- Smooth Ceilings
- Ceiling Fan
- Recessed Lighting
Kitchen
- Built-In Oven
- Gas Cooktop
- Microwave
- Plumbed For Ice Maker
- Dishwasher
- Stainless Steel Appliances
- Kitchen Island
- Quartz Countertops
Flooring
- Wood
- Carpet
Bedrooms and Bathrooms
- 3 Bedrooms
- Walk-In Closet
- Double Vanity
- Separate Shower in Primary Bathroom
- Soaking Tub
- Walk-in Shower
Laundry
- Laundry Room
- Laundry on upper level
Schools
- Lyons Farm Elementary School
- Lowes Grove Middle School
- Jordan High School
Additional Features
- Balcony
- Forced Air Heating and Cooling System
Community Details
- Cas Association
- 751 South Subdivision
Listing and Financial Details
- Assessor Parcel Number 223867
Map
Home Values in the Area
Average Home Value in this Area
Property History
| Date | Event | Price | Change | Sq Ft Price |
|---|---|---|---|---|
| 12/20/2024 12/20/24 | Sold | $490,000 | -1.0% | $205 / Sq Ft |
| 11/22/2024 11/22/24 | Pending | -- | -- | -- |
| 11/16/2024 11/16/24 | Price Changed | $495,000 | -1.0% | $207 / Sq Ft |
| 10/30/2024 10/30/24 | For Sale | $499,990 | 0.0% | $209 / Sq Ft |
| 10/19/2024 10/19/24 | Off Market | $499,990 | -- | -- |
| 10/10/2024 10/10/24 | Price Changed | $499,990 | -1.9% | $209 / Sq Ft |
| 10/03/2024 10/03/24 | Price Changed | $509,900 | -1.0% | $214 / Sq Ft |
| 09/12/2024 09/12/24 | For Sale | $515,000 | -- | $216 / Sq Ft |
Tax History
| Year | Tax Paid | Tax Assessment Tax Assessment Total Assessment is a certain percentage of the fair market value that is determined by local assessors to be the total taxable value of land and additions on the property. | Land | Improvement |
|---|---|---|---|---|
| 2024 | $4,145 | $297,158 | $72,000 | $225,158 |
| 2023 | $3,892 | $297,158 | $72,000 | $225,158 |
| 2022 | $2,795 | $297,158 | $72,000 | $225,158 |
| 2021 | $3,006 | $342,720 | $117,562 | $225,158 |
| 2020 | $2,937 | $342,720 | $117,562 | $225,158 |
| 2019 | $996 | $117,562 | $117,562 | $0 |
Mortgage History
| Date | Status | Loan Amount | Loan Type |
|---|---|---|---|
| Open | $245,000 | New Conventional | |
| Closed | $245,000 | New Conventional | |
| Previous Owner | $337,580 | New Conventional | |
| Previous Owner | $340,101 | New Conventional |
Deed History
| Date | Type | Sale Price | Title Company |
|---|---|---|---|
| Warranty Deed | $490,000 | Magnolia Title & Escrow | |
| Warranty Deed | $490,000 | Magnolia Title & Escrow | |
| Special Warranty Deed | $351,000 | None Available | |
| Special Warranty Deed | $1,640,000 | None Available |
Similar Homes in Durham, NC
Source: Doorify MLS
MLS Number: 10052005
APN: 223867
- 1210 Tannin Dr
- 1215 Bradburn Dr
- 2303 Pitchfork Ln
- 2215 Pitchfork Ln
- 2209 Pitchfork Ln
- 2103 Pitchfork Ln
- 2213 Pitchfork Ln
- 1414 Excelsior Grand Ave
- 1005 Whistler St
- 209 Intern Way
- 139 Callowhill Ln
- 113 Callowhill Ln
- 1507 Newpoint Dr
- 206 Collegiate Cir
- 924 Noisette Ct
- 500 Trilith Place
- 1020 Kentlands Dr
- 1029 Whitehall Cir
- 818 Saint Charles St
- 210 Colvard Farms Rd
