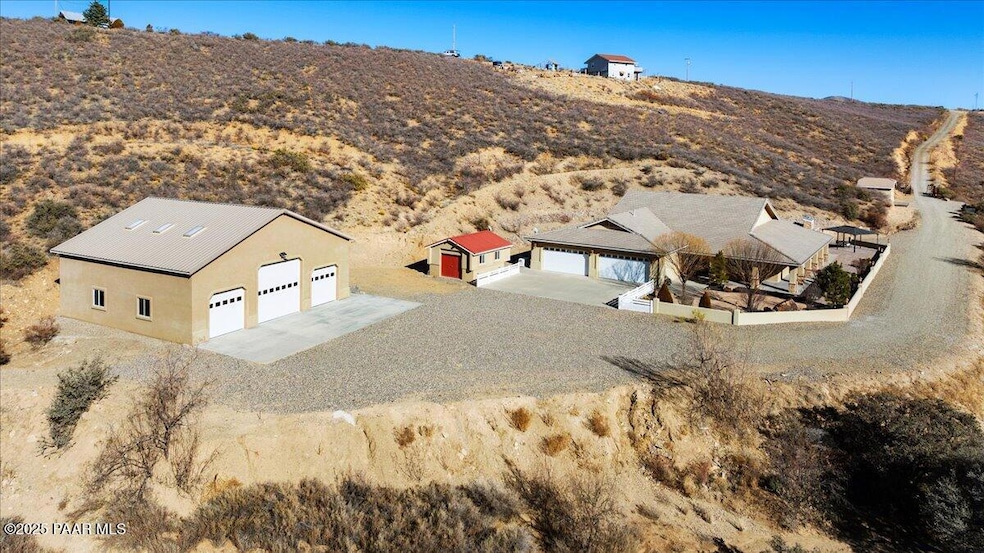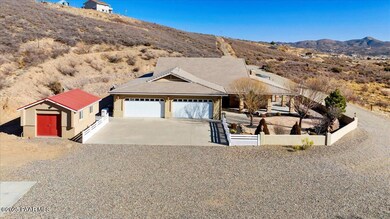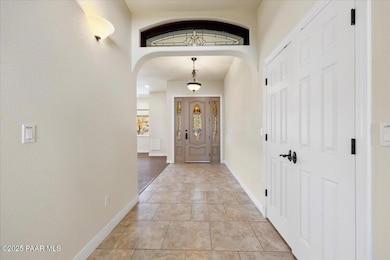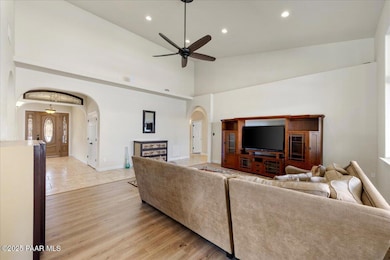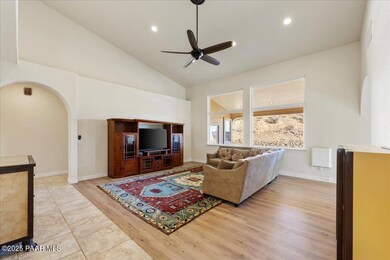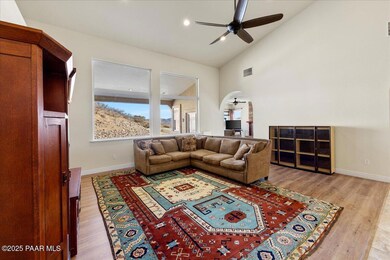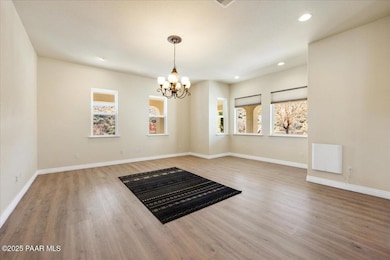
12070 E Cats Claw Ln Dewey-Humboldt, AZ 86327
Highlights
- RV Garage
- Panoramic View
- Near a National Forest
- RV Parking in Community
- 6.44 Acre Lot
- Contemporary Architecture
About This Home
As of February 2025This exceptional custom home sits on 6.44 acres of private land with stunning mountain views and backs to BLM land. The 3,798 sq. ft. single-story residence offers a blend of elegance and energy efficiency, featuring 7 E-heaters, a Verona 6-burner gas double oven, and a Generac 16-watt backup generator for off-grid living. Designed for privacy and comfort, the home includes wide halls, soaring ceilings, and a gourmet kitchen with granite countertops, custom Alder cabinetry, high-end appliances, and a spacious island with dual sinks. The kitchen is perfect for entertaining, with barstool seating and a garden window that lets in natural light.The home offers 4 bedrooms and 3 baths, including a luxurious master suite with a spa-like bath...
Last Buyer's Agent
Megan Haynes
Realty ONE Group License #SA661035000

Home Details
Home Type
- Single Family
Est. Annual Taxes
- $5,528
Year Built
- Built in 2006
Lot Details
- 6.44 Acre Lot
- Property fronts a private road
- Property fronts a county road
- Dirt Road
- Partially Fenced Property
- Perimeter Fence
- Landscaped
- Level Lot
- Property is zoned R1L-25
Parking
- 9 Car Detached Garage
- Garage Door Opener
- Driveway
- RV Garage
Property Views
- Panoramic
- Mountain
Home Design
- Contemporary Architecture
- Slab Foundation
- Wood Frame Construction
- Stucco Exterior
Interior Spaces
- 3,798 Sq Ft Home
- 1-Story Property
- Wired For Data
- Ceiling height of 9 feet or more
- Ceiling Fan
- Self Contained Fireplace Unit Or Insert
- Double Pane Windows
- Insulated Windows
- Drapes & Rods
- Aluminum Window Frames
- Formal Dining Room
- Sink in Utility Room
- Fire and Smoke Detector
Kitchen
- Eat-In Kitchen
- Double Convection Oven
- Built-In Electric Oven
- Cooktop
- Microwave
- Dishwasher
- Kitchen Island
- Disposal
Flooring
- Carpet
- Laminate
- Tile
Bedrooms and Bathrooms
- 4 Bedrooms
- Walk-In Closet
- Granite Bathroom Countertops
- Secondary Bathroom Jetted Tub
Laundry
- Dryer
- Washer
Accessible Home Design
- Handicap Accessible
- Level Entry For Accessibility
Eco-Friendly Details
- ENERGY STAR Qualified Appliances
Outdoor Features
- Covered patio or porch
- Separate Outdoor Workshop
- Shed
- Well House
- Rain Gutters
Utilities
- Forced Air Zoned Heating and Cooling System
- Pellet Stove burns compressed wood to generate heat
- Heating System Mounted To A Wall or Window
- Heating System Uses Propane
- Underground Utilities
- Three-Phase Power
- 220 Volts
- Propane
- Private Company Owned Well
- Septic System
- Satellite Dish
Community Details
- No Home Owners Association
- Prescott Dells Subdivision
- RV Parking in Community
- Near a National Forest
Listing and Financial Details
- Assessor Parcel Number 258
- Seller Concessions Offered
Map
Home Values in the Area
Average Home Value in this Area
Property History
| Date | Event | Price | Change | Sq Ft Price |
|---|---|---|---|---|
| 02/28/2025 02/28/25 | Sold | $855,000 | +1.8% | $225 / Sq Ft |
| 01/30/2025 01/30/25 | For Sale | $839,900 | +60.0% | $221 / Sq Ft |
| 12/19/2019 12/19/19 | Sold | $525,000 | -1.9% | $138 / Sq Ft |
| 11/19/2019 11/19/19 | Pending | -- | -- | -- |
| 06/08/2019 06/08/19 | For Sale | $535,000 | -- | $141 / Sq Ft |
Tax History
| Year | Tax Paid | Tax Assessment Tax Assessment Total Assessment is a certain percentage of the fair market value that is determined by local assessors to be the total taxable value of land and additions on the property. | Land | Improvement |
|---|---|---|---|---|
| 2024 | $4,619 | $98,289 | -- | -- |
| 2023 | $4,619 | $82,177 | $3,850 | $78,327 |
| 2022 | $3,495 | $54,216 | $2,890 | $51,326 |
| 2021 | $3,610 | $49,900 | $2,393 | $47,507 |
Mortgage History
| Date | Status | Loan Amount | Loan Type |
|---|---|---|---|
| Previous Owner | $75,000 | Credit Line Revolving |
Deed History
| Date | Type | Sale Price | Title Company |
|---|---|---|---|
| Quit Claim Deed | -- | None Listed On Document | |
| Quit Claim Deed | -- | None Listed On Document | |
| Warranty Deed | $525,000 | Yavapai Title | |
| Cash Sale Deed | $360,000 | First American Title Ins |
Similar Homes in the area
Source: Prescott Area Association of REALTORS®
MLS Number: 1070287
APN: 402-02-258N
- 0000 Xxxxx
- 2182 S Liberty Pass
- 11197 E Prescott Dells Rd
- 11197 E Prescott Dells Rd Unit 13-2
- 0 L E Prescott Dells Rd
- 0 H E Prescott Dells Rd
- 0 Lh E Prescott Dells Rd
- 11755 E Prescott Dells Rd
- 11645 E Prescott Dells Rd
- 0 E Orange Rock Rd Unit PAR1065585
- 10651 E Prescott Dells Ranch Rd
- 1 E 34 Lots Off Orange Rock Rd
- 2585 S Parker St
- 11910 Iron King Rd
- 2480 Arizona 69
- 2570 S Colina Ln
- 12880 E Brody Trail
- Tbd E Mountain Lion Trail
- 1530 S Rudys Trail
- 1530 S Rudys Trail Unit 24
