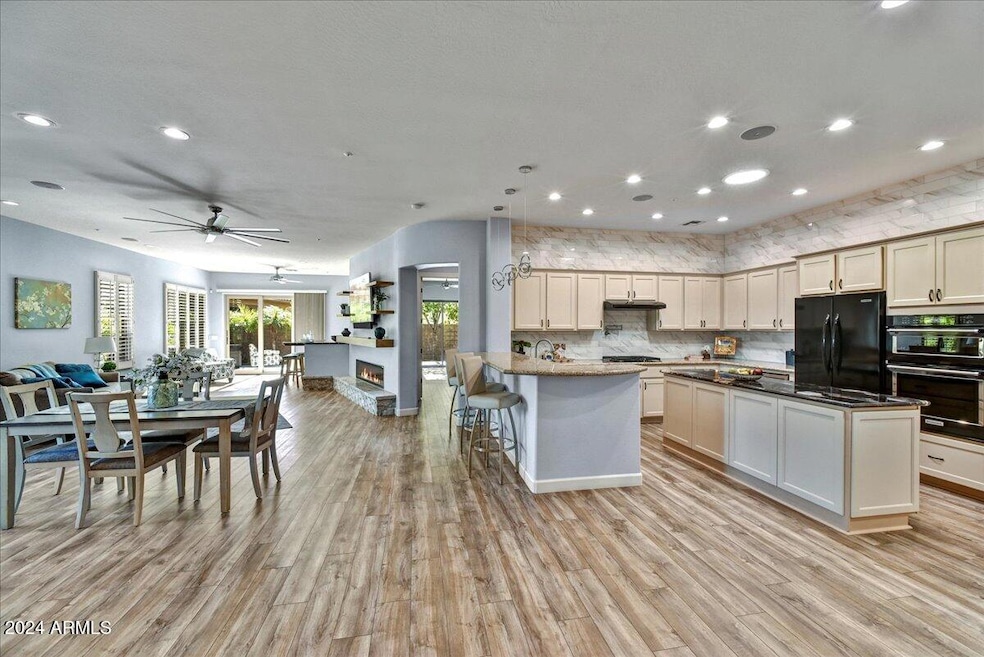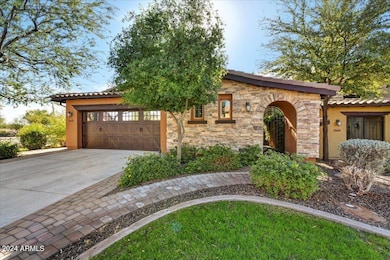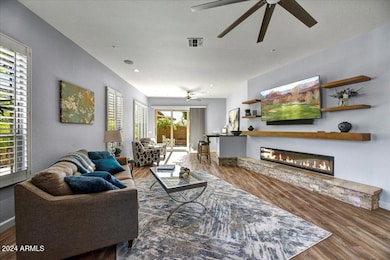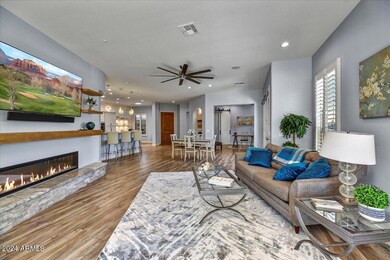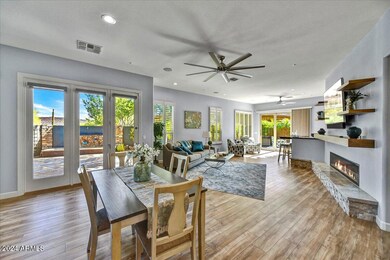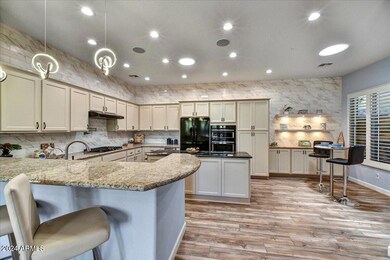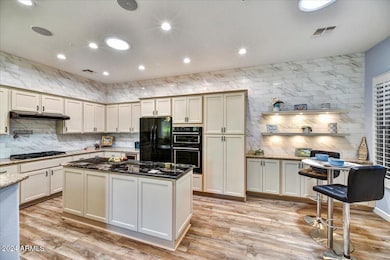
12073 W Desert Mirage Dr Peoria, AZ 85383
Vistancia NeighborhoodEstimated payment $4,216/month
Highlights
- Golf Course Community
- Gated with Attendant
- Mountain View
- Lake Pleasant Elementary School Rated A-
- Heated Spa
- Santa Barbara Architecture
About This Home
SELLER FINANING AVAILABLE at 5% INTEREST RATE! Remodeled great room plan is better than new! Updates in 2020 include cabinets, countertops, flooring, paint, room addition, wet bar, steam shower, sliding pocket doors, lighting, plus more. Tranquil outdoor space with oversized patio, firepit, outdoor kitchen, fountain and above-ground spa. Room addition added 150 square feet livable space with custom walk-behind wet bar. Stylish entertainment wall with electric fireplace and smart tv. Nine foot sliding pocket door with auto screen. Light and bright kitchen with exquisite granite. Stainless KitchenAid appliances include gas stove & hood with a separate water spigot and wine refrigerator. All appliances included. Laundry room features 2020 Electrolux stack washer/dryer. Outside Living at its BEST with this spacious oversized yard
Travertine tiled backyard & patio installed
Mature Landscape has fully automated irrigation & lighting.
Above ground Series 500 Joli - Vita Spa
Built-in natural gas BULL BBQ center with beverage refrigerator
Built-in natural gas FIREPIT
Natural gas plumbed for 3 outdoor heaters. Easy hookup design.
Water fall feature fully automated and side yard has separate storage area
Steam shower in master bath with heated tile floors & seat
Master closet is maximized by California cabinets
Separate closet for additional storage
Toto bidet toilet
Townhouse Details
Home Type
- Townhome
Est. Annual Taxes
- $2,905
Year Built
- Built in 2007
Lot Details
- 5,935 Sq Ft Lot
- End Unit
- 1 Common Wall
- Cul-De-Sac
- Private Streets
- Desert faces the front and back of the property
- Wrought Iron Fence
- Block Wall Fence
- Front and Back Yard Sprinklers
- Sprinklers on Timer
- Private Yard
- Grass Covered Lot
HOA Fees
- $374 Monthly HOA Fees
Parking
- 2 Car Garage
- Electric Vehicle Home Charger
Home Design
- Santa Barbara Architecture
- Wood Frame Construction
- Tile Roof
- Stone Exterior Construction
- Stucco
Interior Spaces
- 2,341 Sq Ft Home
- 1-Story Property
- Wet Bar
- Ceiling height of 9 feet or more
- Ceiling Fan
- Double Pane Windows
- Mechanical Sun Shade
- Living Room with Fireplace
- Vinyl Flooring
- Mountain Views
- Security System Owned
Kitchen
- Eat-In Kitchen
- Breakfast Bar
- Gas Cooktop
- Built-In Microwave
- Kitchen Island
- Granite Countertops
Bedrooms and Bathrooms
- 3 Bedrooms
- Remodeled Bathroom
- 2.5 Bathrooms
- Dual Vanity Sinks in Primary Bathroom
- Bidet
- Bathtub With Separate Shower Stall
- Solar Tube
Accessible Home Design
- No Interior Steps
Pool
- Heated Spa
- Above Ground Spa
Outdoor Features
- Fire Pit
- Built-In Barbecue
Schools
- Lake Pleasant Elementary
- Liberty High School
Utilities
- Cooling System Updated in 2024
- Cooling Available
- Heating System Uses Natural Gas
- High Speed Internet
- Cable TV Available
Listing and Financial Details
- Tax Lot 35
- Assessor Parcel Number 503-99-789
Community Details
Overview
- Association fees include roof repair, pest control, ground maintenance, street maintenance, front yard maint, roof replacement, maintenance exterior
- Ogden & Co Association, Phone Number (623) 455-4580
- Caletas At Blackston Association, Phone Number (480) 396-4567
- Association Phone (623) 215-8646
- Built by Cachet Homes
- Blackstone At Vistancia Parcel B3 Subdivision, Expanded Floorplan
Recreation
- Golf Course Community
- Bike Trail
Security
- Gated with Attendant
Map
Home Values in the Area
Average Home Value in this Area
Tax History
| Year | Tax Paid | Tax Assessment Tax Assessment Total Assessment is a certain percentage of the fair market value that is determined by local assessors to be the total taxable value of land and additions on the property. | Land | Improvement |
|---|---|---|---|---|
| 2025 | $2,905 | $31,381 | -- | -- |
| 2024 | $2,944 | $29,887 | -- | -- |
| 2023 | $2,944 | $42,170 | $8,430 | $33,740 |
| 2022 | $2,925 | $31,180 | $6,230 | $24,950 |
| 2021 | $3,064 | $30,030 | $6,000 | $24,030 |
| 2020 | $3,062 | $28,530 | $5,700 | $22,830 |
| 2019 | $2,955 | $26,660 | $5,330 | $21,330 |
| 2018 | $2,850 | $26,820 | $5,360 | $21,460 |
| 2017 | $2,829 | $26,500 | $5,300 | $21,200 |
| 2016 | $2,784 | $28,720 | $5,740 | $22,980 |
| 2015 | $2,606 | $24,930 | $4,980 | $19,950 |
Property History
| Date | Event | Price | Change | Sq Ft Price |
|---|---|---|---|---|
| 03/21/2025 03/21/25 | Price Changed | $645,000 | -6.4% | $276 / Sq Ft |
| 03/07/2025 03/07/25 | Price Changed | $689,000 | -1.4% | $294 / Sq Ft |
| 01/31/2025 01/31/25 | Price Changed | $699,000 | -3.6% | $299 / Sq Ft |
| 01/01/2025 01/01/25 | Price Changed | $725,000 | -2.7% | $310 / Sq Ft |
| 11/14/2024 11/14/24 | For Sale | $745,000 | -- | $318 / Sq Ft |
Deed History
| Date | Type | Sale Price | Title Company |
|---|---|---|---|
| Warranty Deed | -- | -- | |
| Interfamily Deed Transfer | -- | None Available | |
| Special Warranty Deed | $264,000 | First American Title Ins Co |
Mortgage History
| Date | Status | Loan Amount | Loan Type |
|---|---|---|---|
| Previous Owner | $55,400 | Credit Line Revolving | |
| Previous Owner | $232,000 | New Conventional | |
| Previous Owner | $170,000 | New Conventional |
Similar Homes in Peoria, AZ
Source: Arizona Regional Multiple Listing Service (ARMLS)
MLS Number: 6783850
APN: 503-99-789
- 12047 W Red Hawk Dr
- 12035 W Red Hawk Dr
- 12053 W Palo Brea Ln
- 12053 W Palo Brea Ln Unit 19
- 12129 W Desert Mirage Dr
- 12128 W Desert Mirage Dr
- 12107 W Palo Brea Ln
- 12107 W Palo Brea Ln Unit 16
- 12101 W Dove Wing Way
- 30615 N 120th Ln
- 30615 N 120th Ln Unit 3
- 30660 N 120th Ln Unit 7
- 30556 N Sage Dr
- 30505 N Sage Dr
- 30545 N Sage Dr Unit 4
- 12057 W Ashby Dr
- 12062 W Duane Ln
- 11856 W Lone Tree Trail
- 29673 N 120th Ln
- 29715 N 119th Ln
