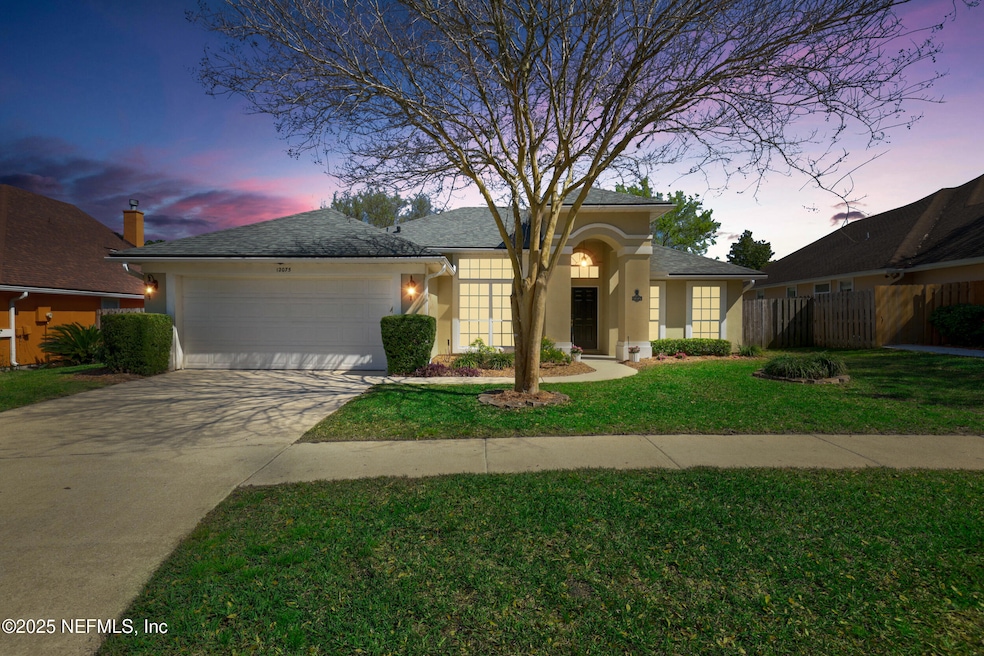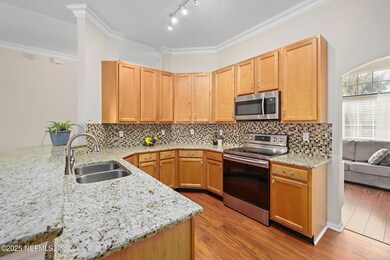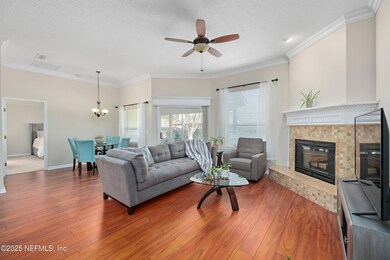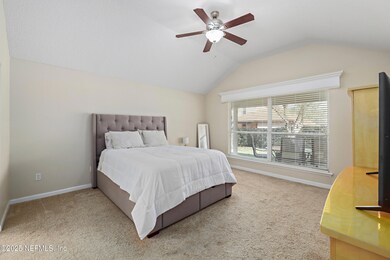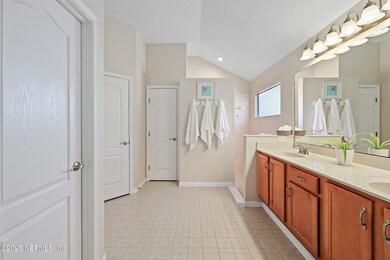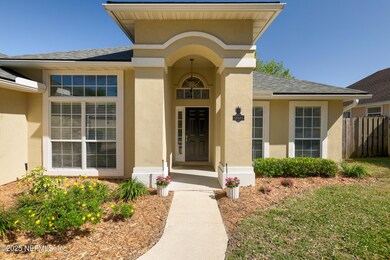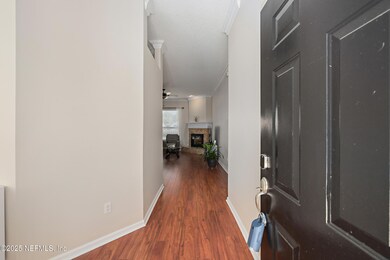
12075 Hanson Creek Dr Jacksonville, FL 32258
Greenland NeighborhoodHighlights
- Vaulted Ceiling
- Traditional Architecture
- Rear Porch
- Mandarin High School Rated A-
- Tennis Courts
- 2 Car Attached Garage
About This Home
As of April 2025JUST LISTED!! Beautiful Home in Established Mandarin Neighborhood with Gorgeous Mature Trees! This is an Updated, Well Appointed Home: New Roof in 2021, TONS of Windows for NATURAL Light, Classy Crown Molding & Laminate Flooring! Lovely Kitchen w Attractive Granite Countertops, Warm Wood Cabinetry, Tile Backsplash & Stainless Steel Appliances! Living Room w Wood Burning Fireplace is the Heart of the Home. Relaxing Primary Bedroom w Cathedral Ceiling, Upgraded Fan & Backyard Views! En Suite w Dual Sink Vanity & Tiled Shower! Spacious Secondary Bedrooms & Formal Dining w Elegant Lighting! You'll Love the Private Backyard: Covered Lanai-Great Spot to Relax & Unwind! Perfect for Entertaining Friends & Family! Fenced Backyard w Plenty of Space to Play - Perfect for Young Families! Don't Miss the Waterford Estates Amenities: Basketball & Tennis Courts, Pool & More! Incredible LOCATION! Close to Everything-Minutes From Shopping & Dining, & Easy Access to I-95 and I-295! This one has it ALL!
Home Details
Home Type
- Single Family
Est. Annual Taxes
- $3,402
Year Built
- Built in 2002
Lot Details
- 8,712 Sq Ft Lot
- Lot Dimensions are 81x110
- Wood Fence
- Back Yard Fenced
HOA Fees
Parking
- 2 Car Attached Garage
Home Design
- Traditional Architecture
- Shingle Roof
- Stucco
Interior Spaces
- 1,635 Sq Ft Home
- 1-Story Property
- Vaulted Ceiling
- Ceiling Fan
- Wood Burning Fireplace
- Entrance Foyer
- Fire and Smoke Detector
- Washer and Electric Dryer Hookup
Kitchen
- Eat-In Kitchen
- Breakfast Bar
- Electric Range
- Microwave
- Dishwasher
Flooring
- Carpet
- Laminate
- Tile
Bedrooms and Bathrooms
- 3 Bedrooms
- Split Bedroom Floorplan
- Walk-In Closet
- 2 Full Bathrooms
- Shower Only
Outdoor Features
- Patio
- Rear Porch
Schools
- Greenland Pines Elementary School
- Twin Lakes Academy Middle School
- Mandarin High School
Utilities
- Central Heating and Cooling System
- Electric Water Heater
Listing and Financial Details
- Assessor Parcel Number 1571482255
Community Details
Overview
- Amenities Association
- Waterford Estates Subdivision
Recreation
- Tennis Courts
- Community Basketball Court
- Pickleball Courts
- Community Playground
Map
Home Values in the Area
Average Home Value in this Area
Property History
| Date | Event | Price | Change | Sq Ft Price |
|---|---|---|---|---|
| 04/25/2025 04/25/25 | Sold | $389,990 | 0.0% | $239 / Sq Ft |
| 03/14/2025 03/14/25 | For Sale | $389,990 | +60.2% | $239 / Sq Ft |
| 12/17/2023 12/17/23 | Off Market | $243,500 | -- | -- |
| 12/17/2023 12/17/23 | Off Market | $1,450 | -- | -- |
| 07/26/2018 07/26/18 | Sold | $243,500 | -2.6% | $149 / Sq Ft |
| 07/20/2018 07/20/18 | Pending | -- | -- | -- |
| 06/26/2018 06/26/18 | For Sale | $249,900 | 0.0% | $153 / Sq Ft |
| 01/01/2015 01/01/15 | Rented | $1,450 | -6.5% | -- |
| 12/12/2014 12/12/14 | Under Contract | -- | -- | -- |
| 11/13/2014 11/13/14 | For Rent | $1,550 | -- | -- |
Tax History
| Year | Tax Paid | Tax Assessment Tax Assessment Total Assessment is a certain percentage of the fair market value that is determined by local assessors to be the total taxable value of land and additions on the property. | Land | Improvement |
|---|---|---|---|---|
| 2024 | $3,402 | $220,718 | -- | -- |
| 2023 | $3,305 | $214,290 | $0 | $0 |
| 2022 | $3,023 | $208,049 | $0 | $0 |
| 2021 | $2,999 | $201,990 | $0 | $0 |
| 2020 | $2,969 | $199,202 | $0 | $0 |
| 2019 | $2,933 | $194,724 | $60,000 | $134,724 |
| 2018 | $2,331 | $159,877 | $0 | $0 |
| 2017 | $2,299 | $156,589 | $0 | $0 |
| 2016 | $2,283 | $153,369 | $0 | $0 |
| 2015 | $2,305 | $152,303 | $0 | $0 |
| 2014 | $2,307 | $151,095 | $0 | $0 |
Mortgage History
| Date | Status | Loan Amount | Loan Type |
|---|---|---|---|
| Open | $219,150 | New Conventional | |
| Previous Owner | $175,610 | VA | |
| Previous Owner | $164,350 | VA | |
| Previous Owner | $165,135 | VA |
Deed History
| Date | Type | Sale Price | Title Company |
|---|---|---|---|
| Warranty Deed | $243,500 | Homeguard Title & Trust Llc | |
| Warranty Deed | $170,000 | None Available | |
| Corporate Deed | $165,200 | -- |
Similar Homes in Jacksonville, FL
Source: realMLS (Northeast Florida Multiple Listing Service)
MLS Number: 2075784
APN: 157148-2255
- 12082 Brandon Lake Dr
- 12190 Madison Creek Dr
- 5655 Baxter Lake Dr
- 12287 Lake Fern Dr E
- 12417 Autumnbrook Trail E
- 5635 Crest Creek Dr
- 12494 Acosta Oaks Dr
- 5347 Turtleback Crossing Ln
- 5311 Racoon Ridge Ct
- 11851 Magnolia Falls Dr
- 11735 Magnolia Falls Dr
- 12638 Agatite Rd
- 5663 Greenland Rd Unit 1702
- 5663 Greenland Rd Unit 807
- 5663 Greenland Rd Unit 1306
- 5663 Greenland Rd Unit 1803
- 5506 Alexis Forest Ln
- 11764 Beardgrass Way
- 11652 Alexis Forest Dr
- 5343 Julington Creek Rd
