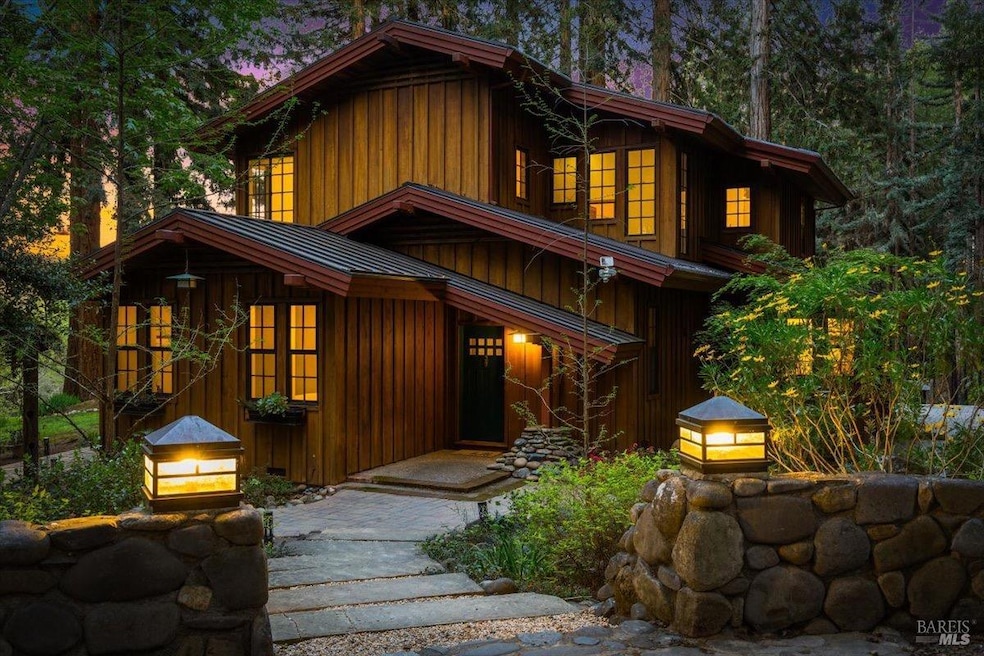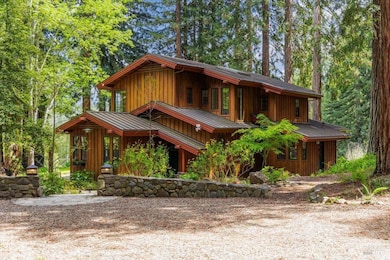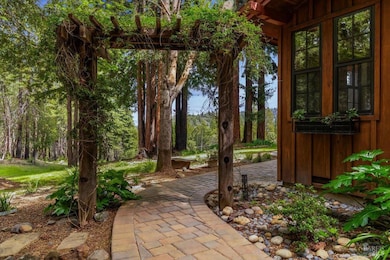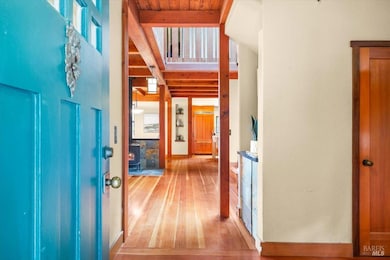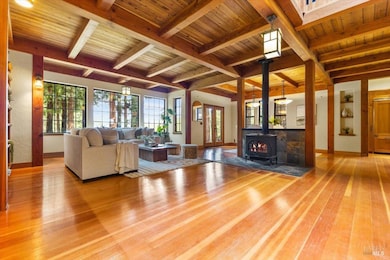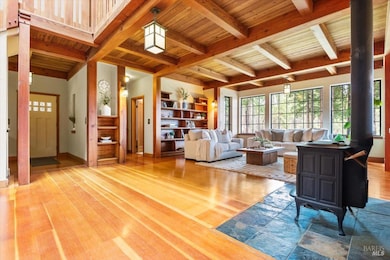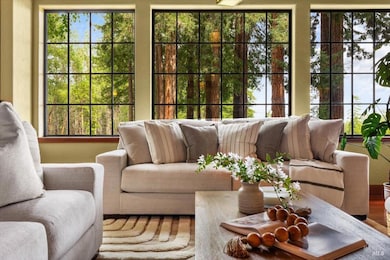
12076 Cloud Ridge Rd Healdsburg, CA 95448
Estimated payment $24,332/month
Highlights
- Additional Residence on Property
- Solar Power System
- Built-In Refrigerator
- West Side Elementary School Rated A
- View of Trees or Woods
- 42.92 Acre Lot
About This Home
Situated amidst the redwoods in Healdsburg's scenic Mill Creek, this nearly 43-acre property blends peace, privacy, and timeless design. Accessed by a private road, the main home is a 4BD/3BA Craftsman built from first-growth redwood, with one bed and bath conveniently located on the main level. A spacious paver patio wraps the home, offering the perfect spot to soak in the views. Inside, the great room features a wood-burning stove, hardwood floors, and expansive picture windows that invite the outside in. The remodeled kitchen boasts a Wedgewood range, built-in Viking fridge, custom cabinetry, and a walk-in pantry. A large mudroom/laundry area sits just off the kitchen for added functionality. Down the road, a separate guest cabin offers a full kitchen, wood floors, indoor laundry, wood stove, two bedrooms & full bath, and a wraparound deck that basks in sunlight. A third structure a tent cabin on a redwood deck creates a peaceful escape ideal for art, yoga, or summer fun. Both homes and the well system are powered by owned solar and a Generac generator. Just 15 minutes to downtown Healdsburg's restaurants, tasting rooms, and Hwy 101 this retreat offers complete privacy without sacrificing convenience.
Home Details
Home Type
- Single Family
Est. Annual Taxes
- $24,419
Year Built
- Built in 1994 | Remodeled
Lot Details
- 42.92 Acre Lot
- Landscaped
- Private Lot
Property Views
- Woods
- Mountain
- Hills
- Forest
Home Design
- Metal Roof
- Redwood Siding
Interior Spaces
- 3,400 Sq Ft Home
- 2-Story Property
- Ceiling Fan
- Wood Burning Stove
- Wood Burning Fireplace
- Great Room
- Living Room with Fireplace
- Dining Room
- Loft
Kitchen
- Walk-In Pantry
- Double Oven
- Free-Standing Gas Range
- Range Hood
- Microwave
- Built-In Refrigerator
- Dishwasher
- Kitchen Island
- Quartz Countertops
- Wood Countertops
Flooring
- Wood
- Carpet
- Tile
Bedrooms and Bathrooms
- 6 Bedrooms
- Main Floor Bedroom
- Primary Bedroom Upstairs
- Maid or Guest Quarters
- Bathroom on Main Level
- 4 Full Bathrooms
Laundry
- Laundry Room
- Laundry on main level
- Dryer
- Washer
- Sink Near Laundry
Parking
- 5 Parking Spaces
- No Garage
- Gravel Driveway
- Guest Parking
Utilities
- Central Heating
- Power Generator
- Propane
- Natural Gas Connected
- Private Water Source
- Well
- Gas Water Heater
- Septic System
- Internet Available
Additional Features
- Solar Power System
- Outbuilding
- Additional Residence on Property
Listing and Financial Details
- Assessor Parcel Number 111-180-029-000
Map
Home Values in the Area
Average Home Value in this Area
Tax History
| Year | Tax Paid | Tax Assessment Tax Assessment Total Assessment is a certain percentage of the fair market value that is determined by local assessors to be the total taxable value of land and additions on the property. | Land | Improvement |
|---|---|---|---|---|
| 2023 | $24,419 | $2,062,939 | $1,199,384 | $863,555 |
| 2022 | $23,693 | $2,022,490 | $1,175,867 | $846,623 |
| 2021 | $23,453 | $1,982,834 | $1,152,811 | $830,023 |
| 2020 | $22,647 | $1,962,504 | $1,140,991 | $821,513 |
| 2019 | $22,151 | $1,924,024 | $1,118,619 | $805,405 |
| 2018 | $21,704 | $1,886,299 | $1,096,686 | $789,613 |
| 2017 | $21,155 | $1,849,314 | $1,075,183 | $774,131 |
| 2016 | $20,009 | $1,813,053 | $1,054,101 | $758,952 |
| 2015 | -- | $1,785,820 | $1,038,268 | $747,552 |
| 2014 | -- | $1,750,839 | $1,017,930 | $732,909 |
Property History
| Date | Event | Price | Change | Sq Ft Price |
|---|---|---|---|---|
| 04/15/2025 04/15/25 | For Sale | $3,995,000 | -- | $1,175 / Sq Ft |
Deed History
| Date | Type | Sale Price | Title Company |
|---|---|---|---|
| Grant Deed | -- | First American Title Company | |
| Grant Deed | -- | Accommodation | |
| Grant Deed | $1,634,000 | Financial Title Company |
Mortgage History
| Date | Status | Loan Amount | Loan Type |
|---|---|---|---|
| Open | $833,000 | New Conventional | |
| Previous Owner | $1,115,000 | New Conventional | |
| Previous Owner | $1,143,800 | Purchase Money Mortgage | |
| Previous Owner | $350,000 | Unknown | |
| Previous Owner | $319,200 | Unknown |
Similar Homes in Healdsburg, CA
Source: Bay Area Real Estate Information Services (BAREIS)
MLS Number: 325032404
APN: 111-180-029
- 4915 Mill Creek Rd
- 4579 Mill Creek Rd
- 8676 Palmer Creek Rd
- 0 Wallace Creek Rd
- 7777 Mill Creek Rd
- 2020 Felta Rd
- 8900 Mill Creek Rd
- 9451 Mill Creek Rd
- 1194 Felta Rd
- 1039 Westside Rd
- 7781 Mill Creek Rd
- 2100 Big Ridge Rd
- 1 Foreman Ln
- 8983 W Dry Creek Rd
- 2365 Sweetwater Springs Rd
- 510 Westside Rd
- 15352 Canyon 3 Rd
- 15530 Willow Rd
- 14984 Canyon 2 Rd
- 14960 Canyon 2 Rd
