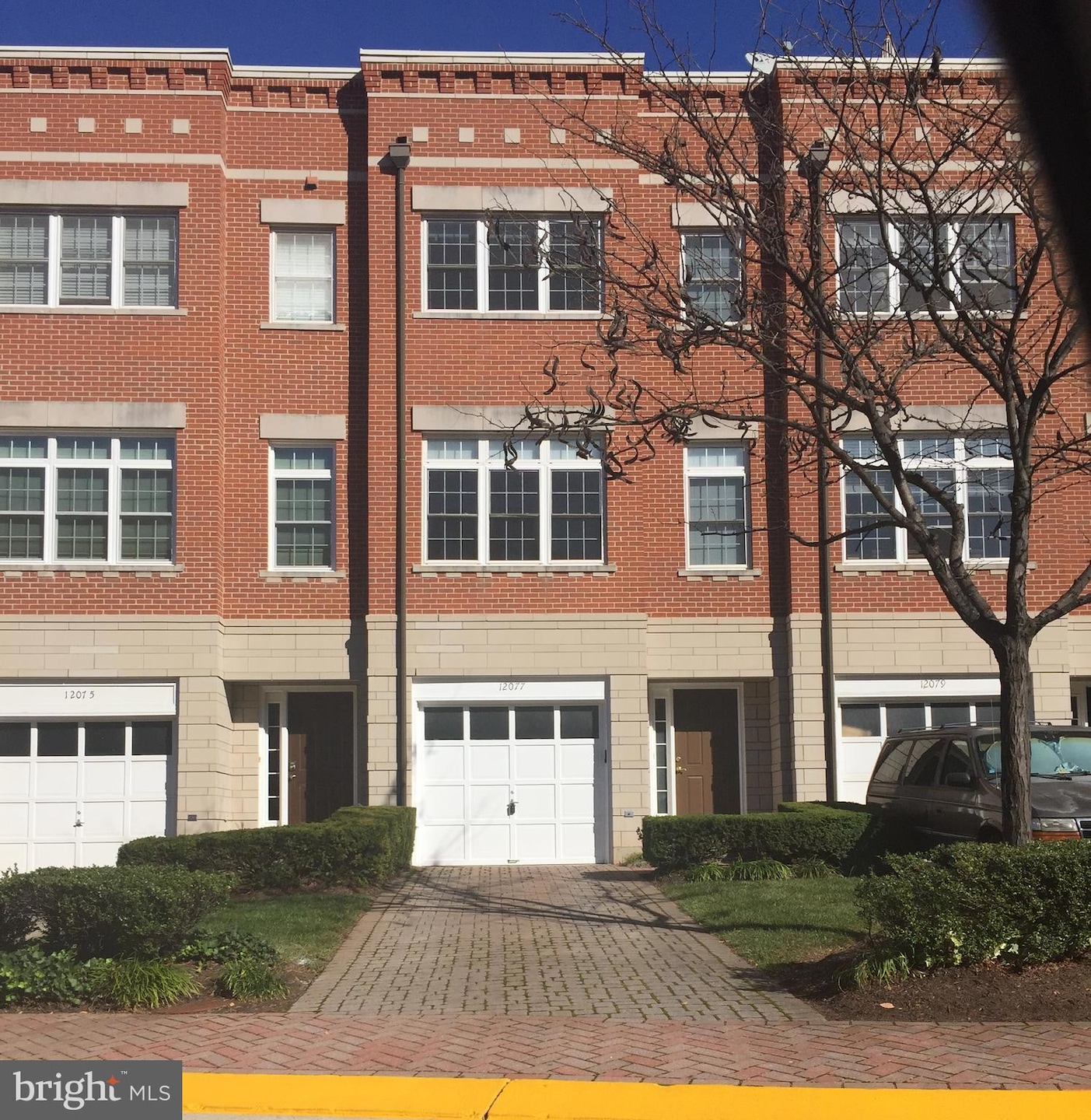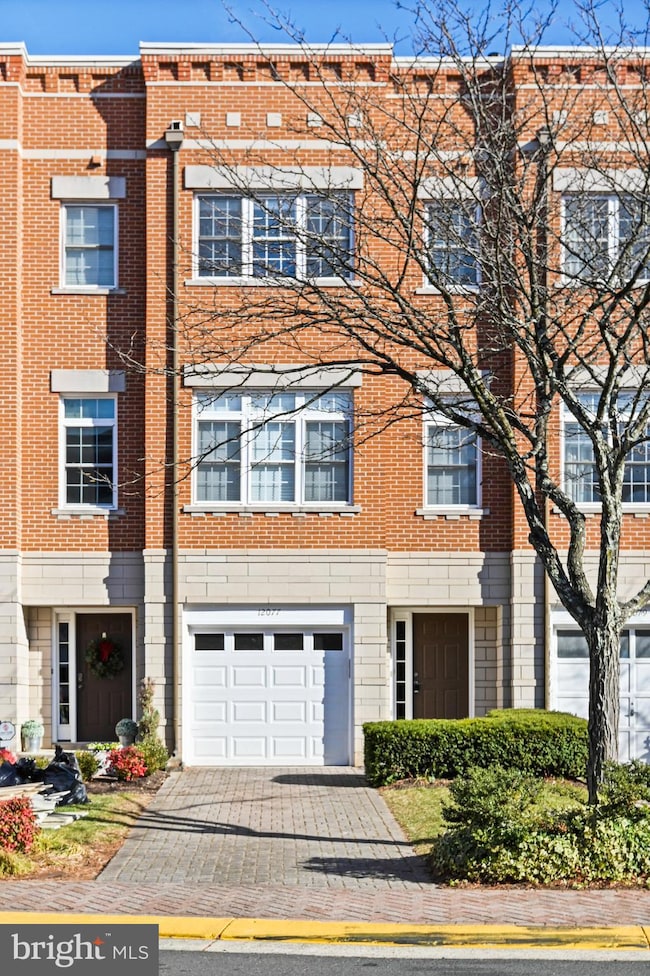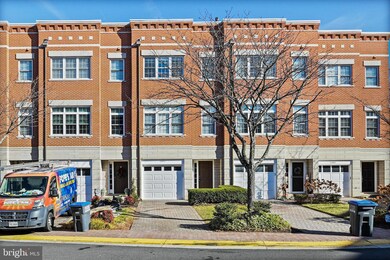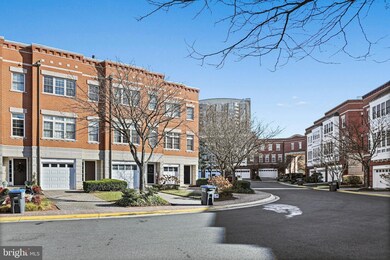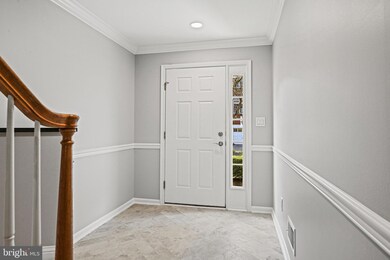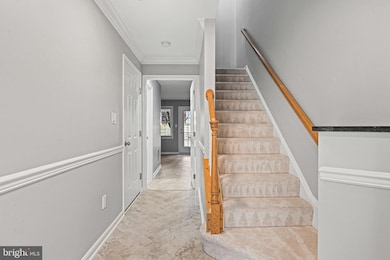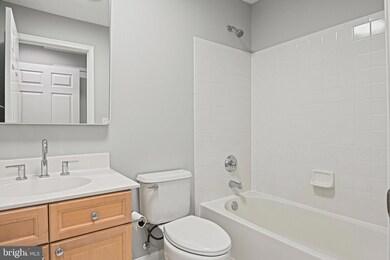
12077 Chancery Station Cir Reston, VA 20190
Reston Town Center NeighborhoodHighlights
- Fitness Center
- Open Floorplan
- Deck
- Langston Hughes Middle School Rated A-
- Clubhouse
- Traditional Architecture
About This Home
As of January 2025**OPEN HOUSE SATURDAY 1/11, 12P-2P**Welcome to this beautifully renovated 4-level townhome in the highly sought after neighborhood of West Market! Specially renovated to offer a new modern appeal with a walk-out deck, the kitchen boasts stainless steel appliances, new flooring and upgraded quartz countertops; it's truly a chef’s dream! Upon entering, the lower level has garage entry, full bathroom and new flooring in the main foyer and rear bedroom. The main level offers a large, open living/dining concept with beautiful, new hardwood floor and cozy fireplace. On the upper level, you’ll find a spacious primary suite with walk in closet, newly renovated bathroom featuring a generous soaking tub and glass shower, second bedroom w/ updated bathroom and plenty of closet space. An upstairs laundry, for convenience, is also located on this level. The top level is perfect for relaxing by the fireplace or entertaining outdoors in a spacious rooftop terrace! Only 2 blocks away from Reston Town Center! Enjoy a stroll around West Market’s tranquil pond and fountain. Steps away from run/bike trails that lead to W&OD!
Townhouse Details
Home Type
- Townhome
Est. Annual Taxes
- $9,183
Year Built
- Built in 1999
Lot Details
- 1,634 Sq Ft Lot
- Landscaped
HOA Fees
- $175 Monthly HOA Fees
Parking
- 1 Car Attached Garage
- Garage Door Opener
- Brick Driveway
- On-Street Parking
- Unassigned Parking
Home Design
- Traditional Architecture
- Brick Exterior Construction
- Concrete Perimeter Foundation
Interior Spaces
- 1,731 Sq Ft Home
- Property has 4 Levels
- Open Floorplan
- Built-In Features
- Ceiling height of 9 feet or more
- 2 Fireplaces
- Screen For Fireplace
- Window Treatments
- Family Room
- Living Room
- Den
Kitchen
- Stove
- Range Hood
- Microwave
- Ice Maker
- Dishwasher
- Kitchen Island
- Upgraded Countertops
- Disposal
Bedrooms and Bathrooms
- En-Suite Primary Bedroom
- En-Suite Bathroom
Laundry
- Laundry Room
- Dryer
- Washer
Finished Basement
- Rear Basement Entry
- Natural lighting in basement
Outdoor Features
- Deck
Utilities
- Forced Air Heating System
- Air Source Heat Pump
- Natural Gas Water Heater
- Public Septic
Listing and Financial Details
- Tax Lot 76
- Assessor Parcel Number 0171 232A0076
Community Details
Overview
- Reston HOA
- Reston Subdivision
Amenities
- Clubhouse
Recreation
- Fitness Center
- Community Pool
Map
Home Values in the Area
Average Home Value in this Area
Property History
| Date | Event | Price | Change | Sq Ft Price |
|---|---|---|---|---|
| 01/31/2025 01/31/25 | Sold | $890,000 | 0.0% | $514 / Sq Ft |
| 01/12/2025 01/12/25 | Pending | -- | -- | -- |
| 12/05/2024 12/05/24 | For Sale | $890,000 | 0.0% | $514 / Sq Ft |
| 07/20/2021 07/20/21 | Rented | $3,100 | 0.0% | -- |
| 06/13/2021 06/13/21 | For Rent | $3,100 | 0.0% | -- |
| 05/30/2021 05/30/21 | Under Contract | -- | -- | -- |
| 05/25/2021 05/25/21 | For Rent | $3,100 | +3.3% | -- |
| 03/28/2019 03/28/19 | Rented | $3,000 | -3.2% | -- |
| 03/13/2019 03/13/19 | For Rent | $3,100 | +5.1% | -- |
| 12/29/2017 12/29/17 | Rented | $2,950 | -6.3% | -- |
| 12/28/2017 12/28/17 | Under Contract | -- | -- | -- |
| 05/09/2017 05/09/17 | For Rent | $3,150 | +5.0% | -- |
| 03/31/2016 03/31/16 | Rented | $3,000 | -3.2% | -- |
| 02/25/2016 02/25/16 | Under Contract | -- | -- | -- |
| 11/18/2015 11/18/15 | For Rent | $3,100 | 0.0% | -- |
| 11/28/2012 11/28/12 | Sold | $616,100 | -5.1% | $356 / Sq Ft |
| 10/23/2012 10/23/12 | Pending | -- | -- | -- |
| 10/13/2012 10/13/12 | For Sale | $649,000 | -- | $375 / Sq Ft |
Tax History
| Year | Tax Paid | Tax Assessment Tax Assessment Total Assessment is a certain percentage of the fair market value that is determined by local assessors to be the total taxable value of land and additions on the property. | Land | Improvement |
|---|---|---|---|---|
| 2024 | $9,184 | $748,760 | $230,000 | $518,760 |
| 2023 | $8,889 | $742,950 | $230,000 | $512,950 |
| 2022 | $8,930 | $737,140 | $230,000 | $507,140 |
| 2021 | $8,410 | $677,390 | $200,000 | $477,390 |
| 2020 | $7,669 | $612,760 | $180,000 | $432,760 |
| 2019 | $8,225 | $657,180 | $185,000 | $472,180 |
| 2018 | $8,098 | $704,140 | $185,000 | $519,140 |
| 2017 | $8,410 | $696,210 | $185,000 | $511,210 |
| 2016 | $8,109 | $672,690 | $185,000 | $487,690 |
| 2015 | $7,602 | $653,670 | $185,000 | $468,670 |
| 2014 | $7,369 | $635,020 | $180,000 | $455,020 |
Mortgage History
| Date | Status | Loan Amount | Loan Type |
|---|---|---|---|
| Open | $534,000 | New Conventional | |
| Previous Owner | $417,000 | New Conventional | |
| Previous Owner | $387,000 | New Conventional | |
| Previous Owner | $374,000 | New Conventional | |
| Previous Owner | $375,000 | New Conventional | |
| Previous Owner | $553,031 | New Conventional | |
| Previous Owner | $180,000 | No Value Available |
Deed History
| Date | Type | Sale Price | Title Company |
|---|---|---|---|
| Deed | $890,000 | Commonwealth Land Title | |
| Deed | -- | None Listed On Document | |
| Warranty Deed | $616,100 | -- | |
| Warranty Deed | $575,000 | -- | |
| Deed | $589,900 | -- | |
| Deed | $276,410 | -- |
Similar Homes in Reston, VA
Source: Bright MLS
MLS Number: VAFX2212050
APN: 0171-232A0076
- 12127 Chancery Station Cir
- 1911 Logan Manor Dr
- 12170 Abington Hall Place Unit 204
- 12001 Market St Unit 106
- 12165 Abington Hall Place Unit 203
- 12000 Market St Unit 189
- 12000 Market St Unit 343
- 12000 Market St Unit 103
- 12000 Market St Unit 283
- 12000 Market St Unit 139
- 12000 Market St Unit 216
- 12000 Market St Unit 310
- 12013 Taliesin Place Unit 11
- 11990 Market St Unit 805
- 11990 Market St Unit 1414
- 11990 Market St Unit 908
- 11990 Market St Unit 413
- 11990 Market St Unit 1404
- 11990 Market St Unit 1205
- 11990 Market St Unit 1311
