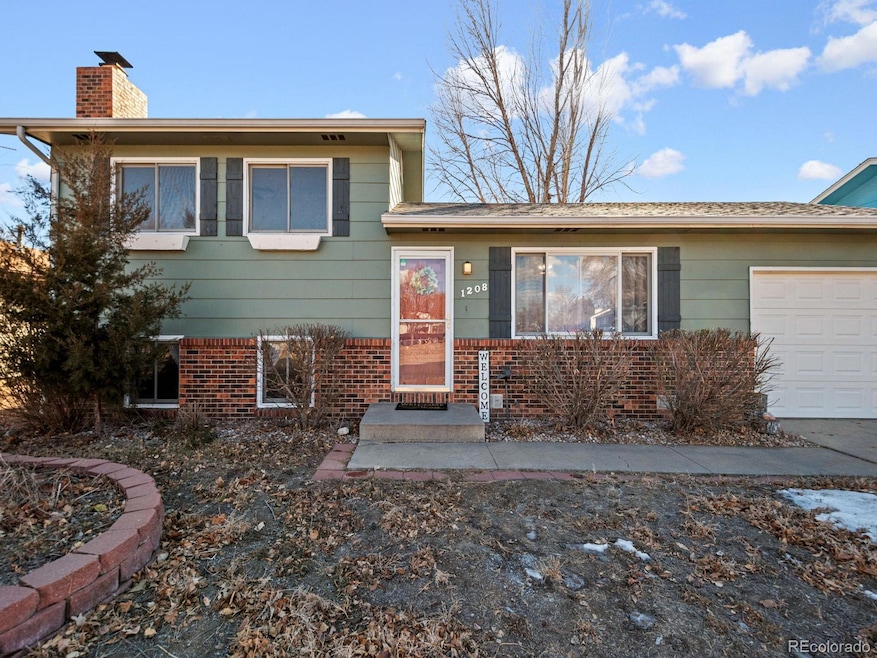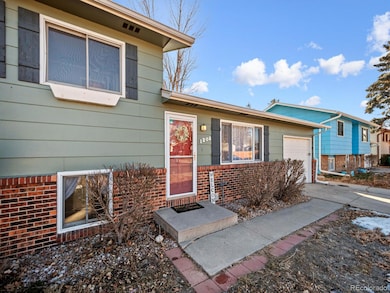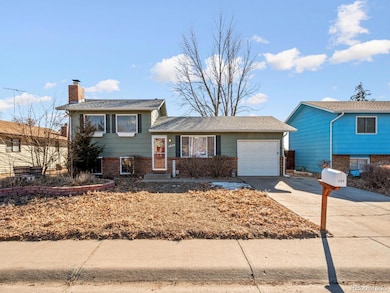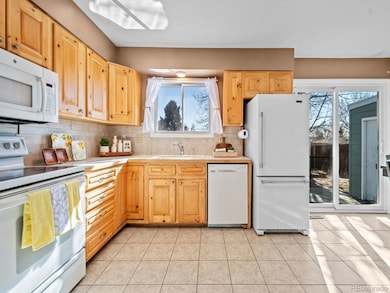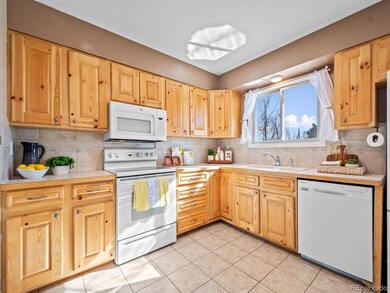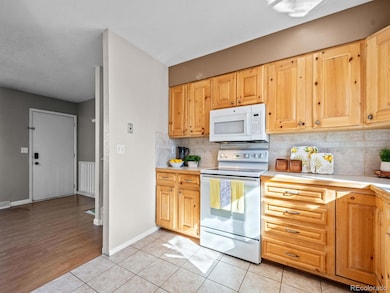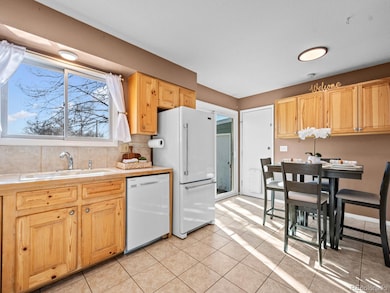
Estimated payment $2,264/month
Highlights
- Contemporary Architecture
- No HOA
- 1 Car Attached Garage
- Private Yard
- Workshop
- Eat-In Kitchen
About This Home
Welcome to an incredible opportunity in the heart of Evans! This house comes with a REDUCED RATE as low as 5.875% (APR 6.165%) as of 04/11/2025 through List & Lock. This is a seller paid rate-buydown that reduces the buyer’s interest rate and monthly payment. Terms apply, see disclosures for more information. Nestled in the peaceful Platte Valley neighborhood, this charming 3-bedroom, 2-bathroom home offers the perfect blend of comfort, convenience, and ample space for all your hobbies and outdoor activities. As you step inside, you'll immediately notice the open kitchen and living room with easy-to-maintain floors that combine both style and durability. The cozy new neutral carpeting in all the bedrooms and family room creates a fresh and inviting atmosphere. Additionally, enjoy cozy nights in the family room, gathered around the warmth of the wood-burning fireplace. This home is designed with plenty of storage space, ensuring everything has its place. For the gardening enthusiast, it's truly a dream come true. The large workshop comes fully equipped with power and its own separate panel, perfect for your next project and there is also a 240 outlet at the front of the garage for added convenience. The garden shed and raised garden beds, along with a dedicated fenced-in gardening area in the backyard, are all set to help your green thumb thrive. Plus, a brand-new running and biking trail is right behind the home, making it easy to enjoy outdoor exercise and recreation at your doorstep. Located just minutes away, the City of Evans Recreation Center offers an impressive selection of fitness equipment, sports facilities, and recreational activities for all ages and abilities. The center also includes the Evans Senior Center, hosting year-round events and gatherings for the golden-aged members of the community. This home truly has it all—comfort, convenience, and the perfect setting for outdoor enjoyment and gardening.
Listing Agent
Realty One Group Five Star Brokerage Email: johngarcia@cohome.net,303-960-5227 License #100081891

Open House Schedule
-
Saturday, April 26, 202512:00 to 2:00 pm4/26/2025 12:00:00 PM +00:004/26/2025 2:00:00 PM +00:00Add to Calendar
Home Details
Home Type
- Single Family
Est. Annual Taxes
- $1,803
Year Built
- Built in 1979
Lot Details
- 6,077 Sq Ft Lot
- Property is Fully Fenced
- Level Lot
- Front Yard Sprinklers
- Private Yard
- Garden
Parking
- 1 Car Attached Garage
Home Design
- Contemporary Architecture
- Tri-Level Property
- Brick Exterior Construction
- Frame Construction
- Composition Roof
Interior Spaces
- 1,296 Sq Ft Home
- Ceiling Fan
- Wood Burning Fireplace
- Family Room with Fireplace
- Living Room
- Workshop
- Finished Basement
Kitchen
- Eat-In Kitchen
- Oven
- Range
- Microwave
- Dishwasher
- Disposal
Flooring
- Carpet
- Laminate
Bedrooms and Bathrooms
- 3 Bedrooms
Laundry
- Dryer
- Washer
Schools
- Centennial Elementary School
- John Evans Middle School
- Greeley West High School
Utilities
- Forced Air Heating and Cooling System
- 220 Volts
- 110 Volts
Community Details
- No Home Owners Association
- Platte Valley Subdivision
- Property is near a preserve or public land
- Greenbelt
Listing and Financial Details
- Exclusions: Owners personal property and staging items. Freezer in garage and patio set in back can stay if the buyer wants them.
- Assessor Parcel Number R3832086
Map
Home Values in the Area
Average Home Value in this Area
Tax History
| Year | Tax Paid | Tax Assessment Tax Assessment Total Assessment is a certain percentage of the fair market value that is determined by local assessors to be the total taxable value of land and additions on the property. | Land | Improvement |
|---|---|---|---|---|
| 2024 | $1,803 | $24,030 | $3,690 | $20,340 |
| 2023 | $1,803 | $24,250 | $3,720 | $20,530 |
| 2022 | $4,656 | $18,050 | $2,780 | $15,270 |
| 2021 | $1,768 | $18,570 | $2,860 | $15,710 |
| 2020 | $1,574 | $16,580 | $2,500 | $14,080 |
| 2019 | $1,578 | $16,580 | $2,500 | $14,080 |
| 2018 | $1,127 | $12,440 | $2,300 | $10,140 |
| 2017 | $1,133 | $12,440 | $2,300 | $10,140 |
| 2016 | $881 | $10,780 | $1,750 | $9,030 |
| 2015 | $878 | $10,780 | $1,750 | $9,030 |
| 2014 | $663 | $7,480 | $1,750 | $5,730 |
Property History
| Date | Event | Price | Change | Sq Ft Price |
|---|---|---|---|---|
| 03/20/2025 03/20/25 | Price Changed | $379,500 | -0.1% | $293 / Sq Ft |
| 02/07/2025 02/07/25 | For Sale | $380,000 | +32.4% | $293 / Sq Ft |
| 10/13/2020 10/13/20 | Off Market | $287,000 | -- | -- |
| 07/15/2020 07/15/20 | Sold | $287,000 | +0.7% | $221 / Sq Ft |
| 06/02/2020 06/02/20 | For Sale | $285,000 | +128.0% | $220 / Sq Ft |
| 01/28/2019 01/28/19 | Off Market | $125,000 | -- | -- |
| 02/26/2013 02/26/13 | Sold | $125,000 | -3.8% | $96 / Sq Ft |
| 01/27/2013 01/27/13 | Pending | -- | -- | -- |
| 11/12/2012 11/12/12 | For Sale | $129,900 | -- | $100 / Sq Ft |
Deed History
| Date | Type | Sale Price | Title Company |
|---|---|---|---|
| Warranty Deed | $287,000 | First American | |
| Warranty Deed | $125,000 | North Amer Title Co Of Co | |
| Warranty Deed | $124,000 | -- | |
| Warranty Deed | $98,500 | -- | |
| Deed | -- | -- | |
| Deed | $56,000 | -- |
Mortgage History
| Date | Status | Loan Amount | Loan Type |
|---|---|---|---|
| Closed | $0 | New Conventional | |
| Open | $278,390 | New Conventional | |
| Previous Owner | $160,000 | New Conventional | |
| Previous Owner | $122,735 | FHA | |
| Previous Owner | $24,000 | Unknown | |
| Previous Owner | $50,000 | Credit Line Revolving | |
| Previous Owner | $18,500 | Credit Line Revolving | |
| Previous Owner | $122,697 | FHA | |
| Previous Owner | $12,656 | Unknown | |
| Previous Owner | $122,902 | FHA | |
| Previous Owner | $16,390 | Stand Alone Second | |
| Previous Owner | $100,450 | VA |
Similar Homes in Evans, CO
Source: REcolorado®
MLS Number: 1519543
APN: R3832086
- 3624 Carson Ct
- 3412 Claremont Ave
- 3504 Centennial Cir
- 3317 Collins Ave
- 3125 11th Ave
- 3911 Central St
- 1325 Darrell Rd Unit 1325
- 910 40th St
- 3089 High Dr
- 1720 32nd St Unit 24
- 807 40th St
- 4005 Belmont Ave
- 3402 Magnolia St
- 1807 38th St
- 3819 Valley View Ave
- 1810 38th St
- 3720 Empire St
- 3516 Marigold St
- 505 35th Street Ct
- 4100 Meadows Ave
