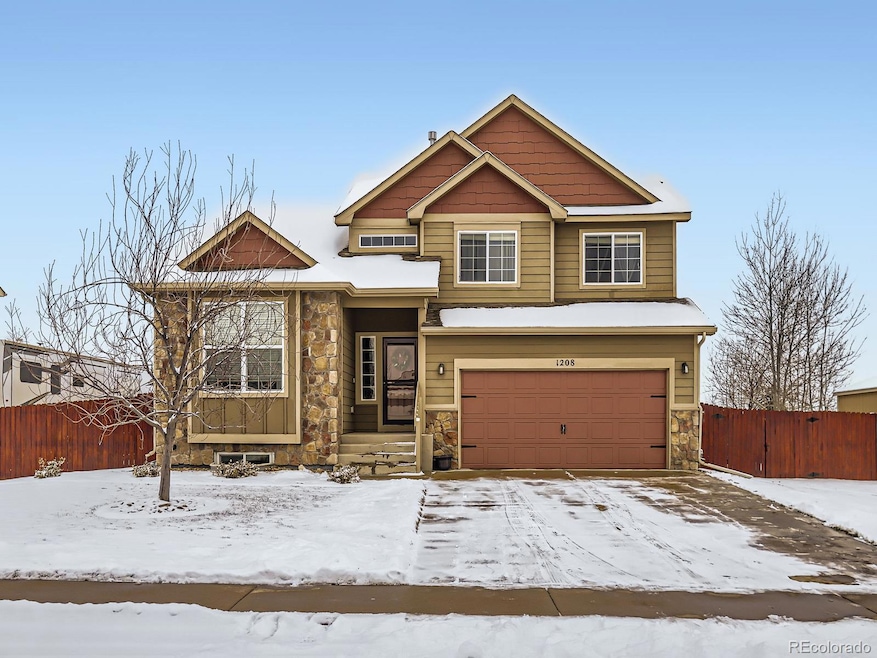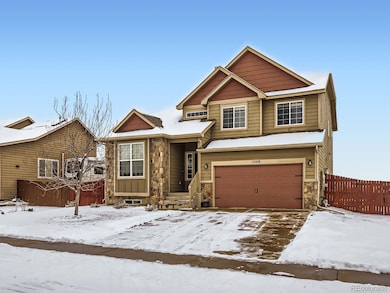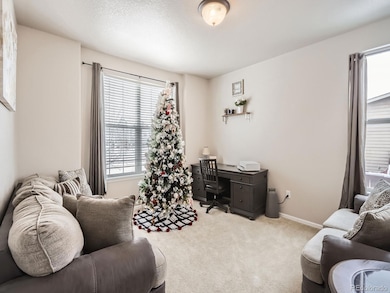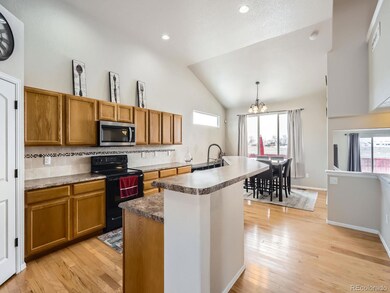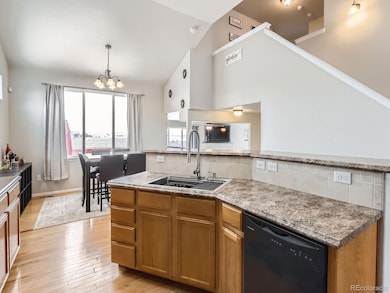
1208 5th St Pierce, CO 80650
Walkabout Acres NeighborhoodHighlights
- Open Floorplan
- Mountain Contemporary Architecture
- 2 Car Attached Garage
- Vaulted Ceiling
- 1 Fireplace
- Double Pane Windows
About This Home
As of February 2025Welcome to this move-in ready home on a spacious 0.29-acre lot in Pierce, Colorado.
Built in 2015, this residence offers 2,273 square feet of finished living space and has 4 bedrooms and 3 bathrooms.
The main level boasts an open-concept kitchen with modern appliances, a convenient island, and a pantry, seamlessly flowing into a dining area ideal for family meals. A versatile office or flex space adds further functionality. Upstairs, the spacious master suite includes a five-piece bathroom and a walk-in closet, accompanied by three additional bedrooms, a full bathroom, and conveniently located laundry facilities.
The lower level offers a cozy family room and the fourth bedroom, which could serve as a private guest suite or home office. The unfinished basement provides excellent potential for future expansion or abundant storage.
Outside, the oversized two-car garage with tandem parking ensures ample space for vehicles and storage needs. The landscaped yard is perfect for outdoor activities, enhanced by a lawn sprinkler system.
Pierce combines small-town charm with easy access to larger cities like Fort Collins and Greeley, making this home an excellent choice for those seeking a balance between rural and urban living.
Last Agent to Sell the Property
PAK Home Realty Brokerage Email: countryestategroup@gmail.com,720-951-0021 License #100090000
Home Details
Home Type
- Single Family
Est. Annual Taxes
- $1,971
Year Built
- Built in 2015
Lot Details
- 0.29 Acre Lot
- Property is Fully Fenced
HOA Fees
- $102 Monthly HOA Fees
Parking
- 2 Car Attached Garage
Home Design
- Mountain Contemporary Architecture
- Architectural Shingle Roof
- Wood Siding
- Stone Siding
Interior Spaces
- 2-Story Property
- Open Floorplan
- Vaulted Ceiling
- 1 Fireplace
- Double Pane Windows
- Family Room
- Living Room
- Dining Room
- Unfinished Basement
Kitchen
- Self-Cleaning Oven
- Range
- Dishwasher
- Disposal
Flooring
- Carpet
- Vinyl
Bedrooms and Bathrooms
- 4 Bedrooms
- Walk-In Closet
- 3 Full Bathrooms
Laundry
- Laundry Room
- Dryer
- Washer
Eco-Friendly Details
- Energy-Efficient Appliances
- Energy-Efficient Windows
- Energy-Efficient HVAC
- Energy-Efficient Thermostat
Outdoor Features
- Patio
Schools
- Highland Elementary And Middle School
- Highland School
Utilities
- Forced Air Heating and Cooling System
- Cable TV Available
Community Details
- Acres HOA Ascend Management Association, Phone Number (970) 367-4200
- Wilderland Park Corr Subdivision
Listing and Financial Details
- Assessor Parcel Number R4405006
Map
Home Values in the Area
Average Home Value in this Area
Property History
| Date | Event | Price | Change | Sq Ft Price |
|---|---|---|---|---|
| 02/27/2025 02/27/25 | Sold | $499,000 | 0.0% | $220 / Sq Ft |
| 01/10/2025 01/10/25 | For Sale | $499,000 | +10.9% | $220 / Sq Ft |
| 01/11/2022 01/11/22 | Off Market | $450,000 | -- | -- |
| 10/13/2021 10/13/21 | Sold | $450,000 | +4.7% | $202 / Sq Ft |
| 09/09/2021 09/09/21 | For Sale | $430,000 | +61.5% | $193 / Sq Ft |
| 01/28/2019 01/28/19 | Off Market | $266,295 | -- | -- |
| 08/28/2015 08/28/15 | Sold | $266,295 | 0.0% | $119 / Sq Ft |
| 07/29/2015 07/29/15 | Pending | -- | -- | -- |
| 06/18/2015 06/18/15 | For Sale | $266,295 | -- | $119 / Sq Ft |
Tax History
| Year | Tax Paid | Tax Assessment Tax Assessment Total Assessment is a certain percentage of the fair market value that is determined by local assessors to be the total taxable value of land and additions on the property. | Land | Improvement |
|---|---|---|---|---|
| 2024 | $1,971 | $34,480 | $6,430 | $28,050 |
| 2023 | $1,971 | $34,810 | $6,490 | $28,320 |
| 2022 | $1,658 | $24,890 | $2,990 | $21,900 |
| 2021 | $1,744 | $25,600 | $3,070 | $22,530 |
| 2020 | $1,493 | $22,000 | $2,360 | $19,640 |
| 2019 | $1,570 | $22,000 | $2,360 | $19,640 |
| 2018 | $1,418 | $19,590 | $1,580 | $18,010 |
| 2017 | $1,421 | $19,590 | $1,580 | $18,010 |
| 2016 | $1,169 | $16,430 | $1,150 | $15,280 |
| 2015 | $73 | $1,020 | $1,020 | $0 |
| 2014 | $100 | $1,400 | $1,400 | $0 |
Mortgage History
| Date | Status | Loan Amount | Loan Type |
|---|---|---|---|
| Open | $489,961 | FHA | |
| Previous Owner | $422,211 | FHA | |
| Previous Owner | $16,888 | Commercial | |
| Previous Owner | $300,000 | New Conventional | |
| Previous Owner | $258,000 | New Conventional |
Deed History
| Date | Type | Sale Price | Title Company |
|---|---|---|---|
| Warranty Deed | $499,000 | None Listed On Document | |
| Warranty Deed | $450,000 | First American | |
| Personal Reps Deed | -- | None Listed On Document |
Similar Homes in Pierce, CO
Source: REcolorado®
MLS Number: 3768458
APN: R4405006
- 701 Carroll Ln
- 620 4th St
- 830 1st St Unit 31
- 103 W Main Ave
- 339 E Park Ave
- 0 County Road 88 3 4
- 0 County Road 90
- 15575 County Road 90
- 42918 County Road 35
- 16547 County Road 86
- 2345 County Road 35
- 0 Wcr 92 Unit Lot G 996954
- 45148 County Road 33
- 17624 County Road 88
- 14775 County Road 84
- 0 Cr 86 Unit 1022392
- 0 Cr 86 Unit 1022391
- 16244 County Road 94
- 18309 County Road 86
- 645 Apex Trail
