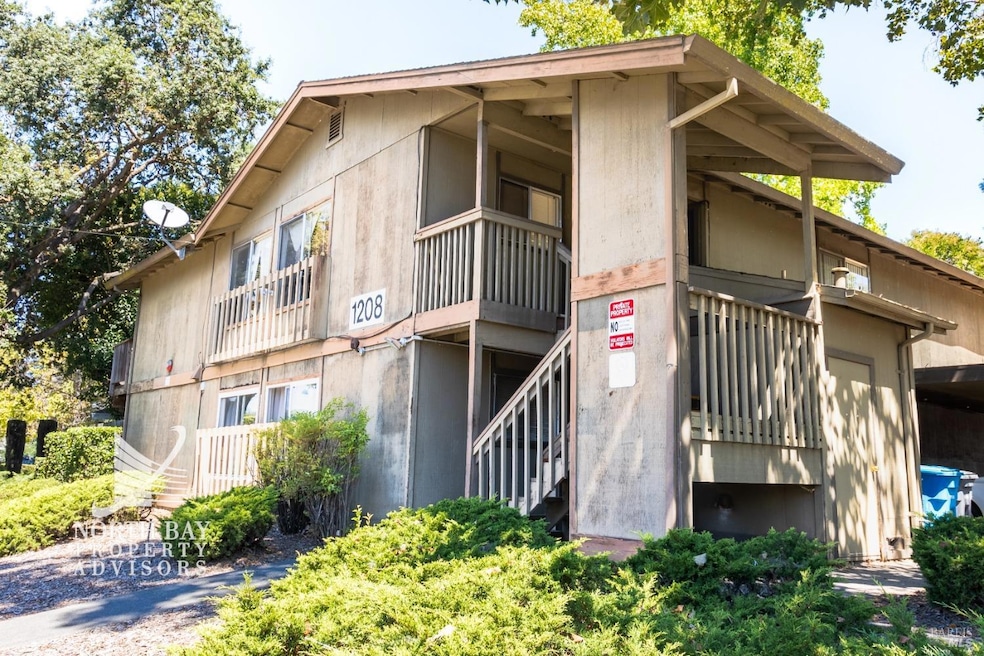1208 Armory Dr Santa Rosa, CA 95401
Junior College Neighborhood
6
Beds
10
Baths
3,056
Sq Ft
8,276
Sq Ft Lot
Highlights
- Landscaped
- Central Heating
- Laundry Facilities
- Santa Rosa High School Rated A-
- Ceiling Fan
- Wood Siding
About This Home
As of November 20241208 Armory Dr A two-story wood-frame building, built in 1972, consists of 3,056+/- square feet on an approximate 8,276+/- square-foot lot, zoned Access subject to accepted offer. R-3-18. With approximately five parking spaces available and essential utilities provided by PG&E and the City of Santa Rosa.
Property Details
Home Type
- Condominium
Est. Annual Taxes
- $6,190
Year Built
- Built in 1972
Lot Details
- Landscaped
Home Design
- Concrete Foundation
- Frame Construction
- Composition Roof
- Wood Siding
Interior Spaces
- 3,056 Sq Ft Home
- 2-Story Property
- Ceiling Fan
Kitchen
- Free-Standing Electric Range
- Dishwasher
Flooring
- Carpet
- Vinyl
Parking
- 5 Parking Spaces
- 5 Carport Spaces
Utilities
- Central Heating
- Heating System Uses Gas
- Natural Gas Connected
- Individual Gas Meter
- Gas Water Heater
- Internet Available
- Cable TV Available
Community Details
- 4 Units
- Laundry Facilities
- Gross Income $84,951
Listing and Financial Details
- Tenant pays for electricity, gas
- Assessor Parcel Number 180-740-036-000
Map
Create a Home Valuation Report for This Property
The Home Valuation Report is an in-depth analysis detailing your home's value as well as a comparison with similar homes in the area
Home Values in the Area
Average Home Value in this Area
Property History
| Date | Event | Price | Change | Sq Ft Price |
|---|---|---|---|---|
| 11/15/2024 11/15/24 | Sold | $900,000 | +7.1% | $295 / Sq Ft |
| 10/09/2024 10/09/24 | Pending | -- | -- | -- |
| 09/25/2024 09/25/24 | For Sale | $840,000 | -- | $275 / Sq Ft |
Source: Bay Area Real Estate Information Services (BAREIS)
Tax History
| Year | Tax Paid | Tax Assessment Tax Assessment Total Assessment is a certain percentage of the fair market value that is determined by local assessors to be the total taxable value of land and additions on the property. | Land | Improvement |
|---|---|---|---|---|
| 2023 | $6,190 | $520,028 | $156,004 | $364,024 |
| 2022 | $5,719 | $509,833 | $152,946 | $356,887 |
| 2021 | $5,650 | $499,838 | $149,948 | $349,890 |
| 2020 | $5,637 | $494,714 | $148,411 | $346,303 |
| 2019 | $5,607 | $485,014 | $145,501 | $339,513 |
| 2018 | $5,575 | $475,505 | $142,649 | $332,856 |
| 2017 | $5,476 | $466,182 | $139,852 | $326,330 |
| 2016 | $5,437 | $457,042 | $137,110 | $319,932 |
| 2015 | $5,278 | $450,178 | $135,051 | $315,127 |
| 2014 | $4,958 | $441,361 | $132,406 | $308,955 |
Source: Public Records
Mortgage History
| Date | Status | Loan Amount | Loan Type |
|---|---|---|---|
| Open | $540,000 | New Conventional | |
| Previous Owner | $201,225 | New Conventional | |
| Previous Owner | $218,425 | New Conventional | |
| Previous Owner | $201,225 | New Conventional | |
| Previous Owner | $247,000 | Purchase Money Mortgage | |
| Previous Owner | $250,000 | No Value Available |
Source: Public Records
Deed History
| Date | Type | Sale Price | Title Company |
|---|---|---|---|
| Grant Deed | $900,000 | Fidelity National Title | |
| Interfamily Deed Transfer | -- | None Available | |
| Interfamily Deed Transfer | -- | None Available | |
| Interfamily Deed Transfer | -- | None Available | |
| Interfamily Deed Transfer | -- | -- | |
| Interfamily Deed Transfer | -- | Chicago Title Co | |
| Interfamily Deed Transfer | -- | -- | |
| Interfamily Deed Transfer | -- | -- | |
| Interfamily Deed Transfer | -- | Fidelity National Title Co | |
| Interfamily Deed Transfer | -- | -- | |
| Deed | $300,000 | -- |
Source: Public Records
Source: Bay Area Real Estate Information Services (BAREIS)
MLS Number: 324076807
APN: 180-740-036
Nearby Homes
- 1000 Ripley St
- 923 Ripley St
- 595 N Dutton Ave
- 732 Davis St Unit A
- 525 A St
- 542 College Ave
- 514 B St
- 964 Edwards Ave
- 316 W 8th St
- 417 W 8th St
- 1822 Nordyke Ave
- 1233 Humboldt St
- 1434 Tammy Way
- 1080 Tijuana Ct
- 615 Mcconnell Ave
- 1974 Illinois Ave
- 822 W College Ave
- 11100 Rocky High Rd
- 721 Link Ln
- 1759 Eardley Ave
