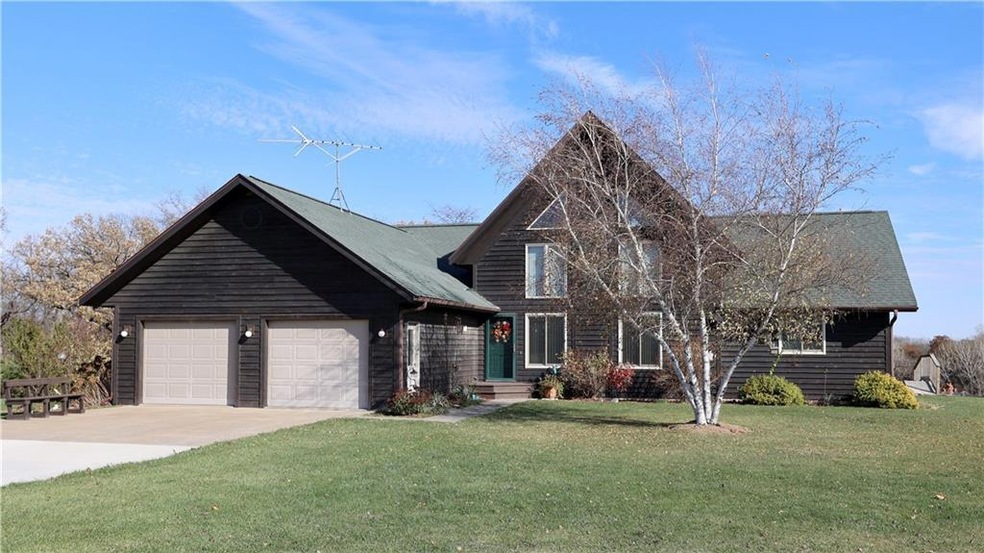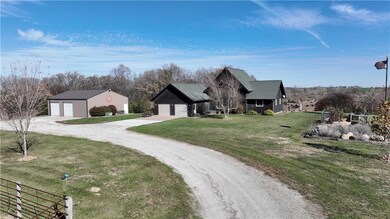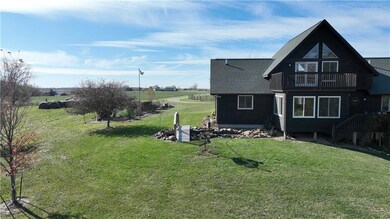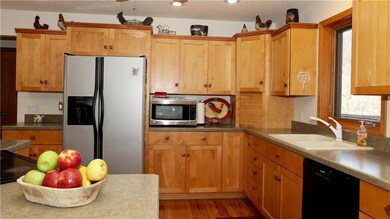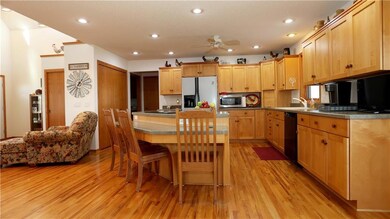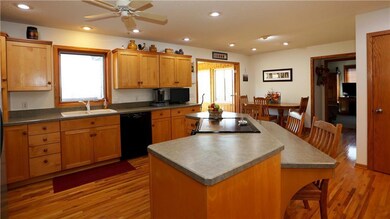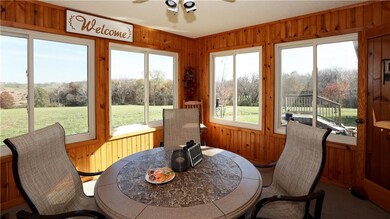1208 Highway S71 Knoxville, IA 50138
Highlights
- 28.16 Acre Lot
- No HOA
- Central Air
- Wood Flooring
- Eat-In Kitchen
- Geothermal Heating and Cooling
About This Lot
As of June 2024Nestled amidst picturesque views and located just a few miles from Lake Red Rock, this 28.16 Acre m/l acreage home offers a serene and convenient living experience. The property boasts a spacious layout and beautiful features throughout.
Inside, you'll find three bedrooms and two bathrooms, providing ample space. The vaulted living room creates an open and airy atmosphere, perfect for relaxation or entertaining guests. The open kitchen, dining, and living room concept allows for seamless interaction. The kitchen features maple cabinets, a large pantry, and an island with an eating bar. Natural light is abundant throughout the main living area, especially in the loft area. One of the highlights of this property is the sunroom, where you can enjoy views of the Coy Pond while basking in natural light. The first-floor laundry adds convenience to your daily routine. All appliances are included. An additional bedroom and bath are located on the partially finished walk-out basement level.
For those with multiple vehicles or needing extra storage space, there is a two-car attached garage and a fully insulated 30' x 40' two-car garage or shop with a heater and cement floor. Additionally, there is a 40' x 50' barn with a 15' lean-to for even more storage options. If you have livestock, there is plenty of room for them in the well-maintained fenced-in lots and pasture with two automatic waters. Additionally, there are approximately 6 acres of hay ground.
Visit our website!
Property Details
Property Type
- Land
Est. Annual Taxes
- $6,036
Year Built
- Built in 2000
Lot Details
- 28.16 Acre Lot
- Property is zoned Ag
Parking
- 4 Garage Spaces | 2 Attached and 2 Detached
Home Design
- Asphalt Shingled Roof
- Wood Siding
Interior Spaces
- 1,988 Sq Ft Home
- Family Room
Kitchen
- Eat-In Kitchen
- Stove
- Dishwasher
Flooring
- Wood
- Carpet
- Tile
Bedrooms and Bathrooms
- 3 Main Level Bedrooms
- 2 Full Bathrooms
Laundry
- Laundry on main level
- Dryer
- Washer
Basement
- Walk-Out Basement
- Partial Basement
Utilities
- Central Air
- Geothermal Heating and Cooling
- Septic Tank
Community Details
- No Home Owners Association
Listing and Financial Details
- Assessor Parcel Number 07151-005-00
Map
Home Values in the Area
Average Home Value in this Area
Property History
| Date | Event | Price | Change | Sq Ft Price |
|---|---|---|---|---|
| 06/17/2024 06/17/24 | Sold | $815,000 | -4.1% | $410 / Sq Ft |
| 01/30/2024 01/30/24 | Pending | -- | -- | -- |
| 11/07/2023 11/07/23 | For Sale | $850,000 | -- | $428 / Sq Ft |
Tax History
| Year | Tax Paid | Tax Assessment Tax Assessment Total Assessment is a certain percentage of the fair market value that is determined by local assessors to be the total taxable value of land and additions on the property. | Land | Improvement |
|---|---|---|---|---|
| 2024 | $6,180 | $472,260 | $18,620 | $453,640 |
| 2023 | $6,180 | $472,260 | $18,620 | $453,640 |
| 2022 | $6,036 | $384,070 | $15,370 | $368,700 |
| 2021 | $6,036 | $363,320 | $15,370 | $347,950 |
| 2020 | $5,480 | $334,807 | $16,807 | $318,000 |
Mortgage History
| Date | Status | Loan Amount | Loan Type |
|---|---|---|---|
| Previous Owner | $550,000 | Credit Line Revolving | |
| Previous Owner | $245,000 | Adjustable Rate Mortgage/ARM | |
| Previous Owner | $300,000 | Credit Line Revolving |
Deed History
| Date | Type | Sale Price | Title Company |
|---|---|---|---|
| Warranty Deed | $815,000 | None Listed On Document | |
| Warranty Deed | $363,000 | None Available |
Source: Des Moines Area Association of REALTORS®
MLS Number: 685082
APN: 0715100500
- 1670 Lucas Dr
- 00 Highway G46
- 1086 150th Ave
- 00 Highway G44
- 000 Highway G44
- A 150th Ave
- 1056 150th Ave
- Lot #2 Highway T15
- Lot #1 Highway T15
- 1238 Highway G46
- 1456 Circle Dr
- 1491 Circle Dr
- 107 Timber Ridge Dr
- 1009 198th Place
- 1402 E Marion St
- 910 E Marion St
- 810 E Marion St
- 502 E Douglas St
- 805 E Washington St
- 106 Zeeland Ct
