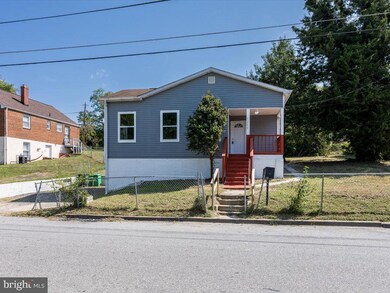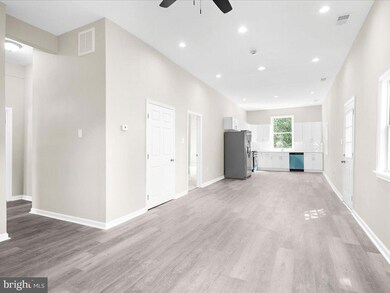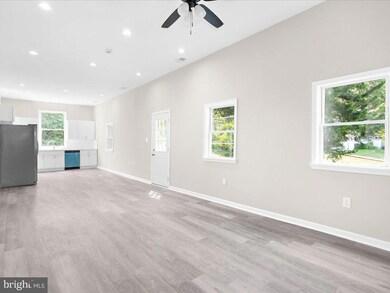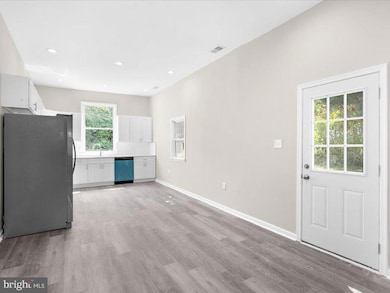
1208 Elfin Ave Capitol Heights, MD 20743
Coral Hills NeighborhoodHighlights
- Open Floorplan
- Main Floor Bedroom
- Upgraded Countertops
- Cape Cod Architecture
- No HOA
- Stainless Steel Appliances
About This Home
As of January 2025Welcome Home to 1208 Elfin Avenue!! This Beautifully updated Single family home has the space you need to create a life you desire!! Boasting an array of sleek finishes throughout this 3 bedroom, 2 bathroom home has so much to offer!! Featuring an open concept layout with spacious living room, kitchen, 3 entry level bedrooms and 2 full bathrooms. Kitchen boasts S/S appliances, white shaker cabinets, Quartz counters and MORE!! Laundry located on main level. Unfinished basement offers lots of possibilities. Fenced in yard. This home has it all!! Book your private showing today before it's gone!!
Home Details
Home Type
- Single Family
Est. Annual Taxes
- $2,839
Year Built
- Built in 1940
Lot Details
- 8,000 Sq Ft Lot
- Property is zoned RSF65
Parking
- On-Street Parking
Home Design
- Cape Cod Architecture
- Frame Construction
- Concrete Perimeter Foundation
Interior Spaces
- Property has 2 Levels
- Open Floorplan
- Carpet
- Unfinished Basement
Kitchen
- Gas Oven or Range
- Built-In Microwave
- Dishwasher
- Stainless Steel Appliances
- Upgraded Countertops
Bedrooms and Bathrooms
- 3 Main Level Bedrooms
- 2 Full Bathrooms
Utilities
- Forced Air Heating and Cooling System
- Natural Gas Water Heater
Community Details
- No Home Owners Association
- Gr Capitol Heights Subdivision
Listing and Financial Details
- Assessor Parcel Number 17182067999
Map
Home Values in the Area
Average Home Value in this Area
Property History
| Date | Event | Price | Change | Sq Ft Price |
|---|---|---|---|---|
| 01/31/2025 01/31/25 | Sold | $339,900 | 0.0% | $297 / Sq Ft |
| 12/10/2024 12/10/24 | For Sale | $339,900 | 0.0% | $297 / Sq Ft |
| 12/10/2024 12/10/24 | Off Market | $339,900 | -- | -- |
| 12/02/2024 12/02/24 | Price Changed | $339,900 | -2.9% | $297 / Sq Ft |
| 11/25/2024 11/25/24 | Price Changed | $349,900 | -2.8% | $305 / Sq Ft |
| 10/16/2024 10/16/24 | For Sale | $359,900 | 0.0% | $314 / Sq Ft |
| 10/13/2024 10/13/24 | Off Market | $359,900 | -- | -- |
| 09/20/2024 09/20/24 | For Sale | $359,900 | +67.4% | $314 / Sq Ft |
| 08/22/2024 08/22/24 | Sold | $215,000 | -4.4% | $188 / Sq Ft |
| 07/18/2024 07/18/24 | Pending | -- | -- | -- |
| 07/09/2024 07/09/24 | For Sale | $225,000 | 0.0% | $196 / Sq Ft |
| 06/18/2024 06/18/24 | Pending | -- | -- | -- |
| 06/02/2024 06/02/24 | For Sale | $225,000 | +18.4% | $196 / Sq Ft |
| 03/15/2017 03/15/17 | Sold | $190,000 | -5.0% | $166 / Sq Ft |
| 02/12/2017 02/12/17 | Pending | -- | -- | -- |
| 01/24/2017 01/24/17 | Price Changed | $199,995 | -4.8% | $175 / Sq Ft |
| 12/26/2016 12/26/16 | Price Changed | $210,000 | 0.0% | $183 / Sq Ft |
| 12/26/2016 12/26/16 | For Sale | $210,000 | +10.5% | $183 / Sq Ft |
| 12/17/2016 12/17/16 | Off Market | $190,000 | -- | -- |
| 11/10/2016 11/10/16 | For Sale | $215,000 | 0.0% | $188 / Sq Ft |
| 11/08/2016 11/08/16 | Pending | -- | -- | -- |
| 09/14/2016 09/14/16 | For Sale | $215,000 | +131.2% | $188 / Sq Ft |
| 12/08/2015 12/08/15 | Sold | $93,000 | -15.4% | $81 / Sq Ft |
| 08/07/2015 08/07/15 | Pending | -- | -- | -- |
| 08/02/2015 08/02/15 | Price Changed | $109,990 | 0.0% | $96 / Sq Ft |
| 08/02/2015 08/02/15 | For Sale | $109,990 | -19.1% | $96 / Sq Ft |
| 07/12/2015 07/12/15 | Pending | -- | -- | -- |
| 07/12/2015 07/12/15 | Price Changed | $135,900 | +8.8% | $119 / Sq Ft |
| 07/08/2015 07/08/15 | Price Changed | $124,900 | 0.0% | $109 / Sq Ft |
| 07/08/2015 07/08/15 | For Sale | $124,900 | -7.4% | $109 / Sq Ft |
| 07/07/2015 07/07/15 | Pending | -- | -- | -- |
| 06/23/2015 06/23/15 | Price Changed | $134,900 | -2.9% | $118 / Sq Ft |
| 06/17/2015 06/17/15 | For Sale | $139,000 | 0.0% | $121 / Sq Ft |
| 04/13/2015 04/13/15 | Pending | -- | -- | -- |
| 04/01/2015 04/01/15 | Price Changed | $139,000 | -7.3% | $121 / Sq Ft |
| 03/24/2015 03/24/15 | Price Changed | $149,900 | -6.3% | $131 / Sq Ft |
| 02/11/2015 02/11/15 | Price Changed | $159,900 | -5.4% | $140 / Sq Ft |
| 01/20/2015 01/20/15 | Price Changed | $169,000 | -15.1% | $147 / Sq Ft |
| 01/06/2015 01/06/15 | Price Changed | $199,000 | -9.1% | $174 / Sq Ft |
| 12/18/2014 12/18/14 | Price Changed | $219,000 | -1.8% | $191 / Sq Ft |
| 12/03/2014 12/03/14 | Price Changed | $223,000 | -2.6% | $195 / Sq Ft |
| 11/25/2014 11/25/14 | Price Changed | $229,000 | -4.2% | $200 / Sq Ft |
| 11/18/2014 11/18/14 | Price Changed | $239,000 | -7.7% | $209 / Sq Ft |
| 10/23/2014 10/23/14 | For Sale | $259,000 | -- | $226 / Sq Ft |
Tax History
| Year | Tax Paid | Tax Assessment Tax Assessment Total Assessment is a certain percentage of the fair market value that is determined by local assessors to be the total taxable value of land and additions on the property. | Land | Improvement |
|---|---|---|---|---|
| 2024 | $4,508 | $276,533 | $0 | $0 |
| 2023 | $2,839 | $255,300 | $60,800 | $194,500 |
| 2022 | $2,671 | $240,200 | $0 | $0 |
| 2021 | $2,435 | $225,100 | $0 | $0 |
| 2020 | $796 | $210,000 | $45,400 | $164,600 |
| 2019 | $9,209 | $187,567 | $0 | $0 |
| 2018 | $2,268 | $165,133 | $0 | $0 |
| 2017 | $4,876 | $142,700 | $0 | $0 |
| 2016 | -- | $134,400 | $0 | $0 |
| 2015 | $3,925 | $126,100 | $0 | $0 |
| 2014 | $3,925 | $117,800 | $0 | $0 |
Mortgage History
| Date | Status | Loan Amount | Loan Type |
|---|---|---|---|
| Open | $322,905 | New Conventional | |
| Closed | $322,905 | New Conventional | |
| Previous Owner | $238,500 | New Conventional | |
| Previous Owner | $237,500 | VA | |
| Previous Owner | $190,000 | VA | |
| Previous Owner | $115,000 | Purchase Money Mortgage | |
| Previous Owner | $54,000 | New Conventional | |
| Previous Owner | $54,000 | New Conventional |
Deed History
| Date | Type | Sale Price | Title Company |
|---|---|---|---|
| Warranty Deed | $339,900 | Universal Title | |
| Warranty Deed | $339,900 | Universal Title | |
| Special Warranty Deed | $215,200 | Rextar Title Services Llc | |
| Special Warranty Deed | $215,200 | Rextar Title Services Llc | |
| Trustee Deed | $269,000 | None Listed On Document | |
| Deed | $190,000 | None Available | |
| Deed | $93,000 | Attorney | |
| Deed | $270,000 | -- | |
| Deed | $270,000 | -- | |
| Deed | $83,000 | -- |
Similar Homes in Capitol Heights, MD
Source: Bright MLS
MLS Number: MDPG2126626
APN: 18-2067999
- 1122 Drum Ave
- 1213 Clovis Ave
- 1205 Iago Ave
- 1106 Elfin Ave
- 1115 Iago Ave
- 1107 Elfin Ave
- 4805 Gunther St
- 4814 Gunther St
- 1404 Edgewick Ave
- 4619 Southern Ave
- 5050 Benning Rd SE
- 1001 Glacier Ave
- 1224 Larchmont Ave
- 1000 Jansen Ave
- 4728 Quadrant St
- 930 Abel Ave
- 5125 H St SE
- 1217 Mentor Ave
- 5154 H St SE
- 4935 Gunther St






