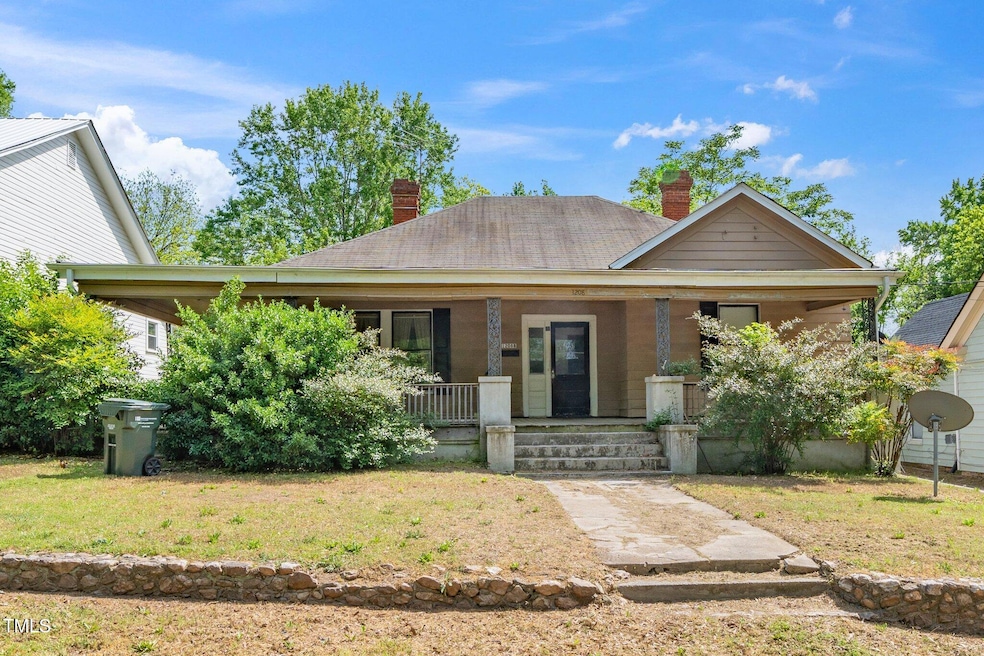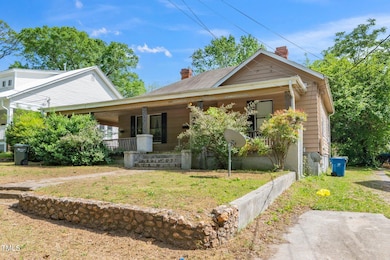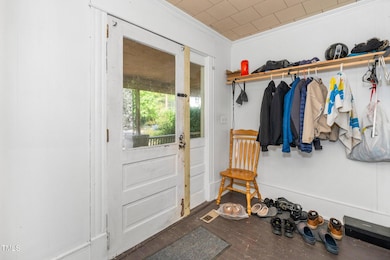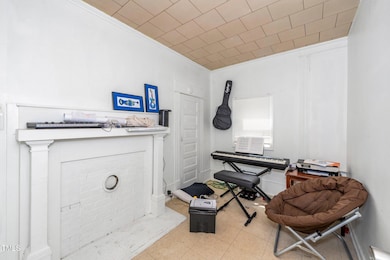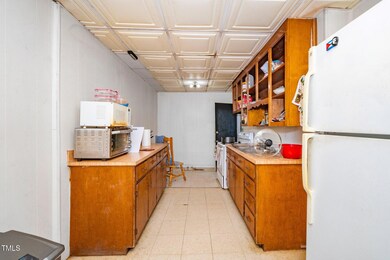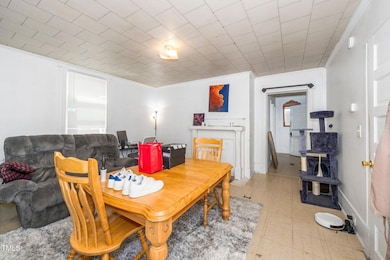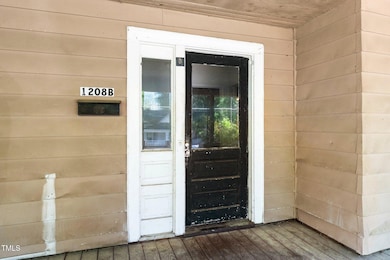
1208 Eva St Durham, NC 27703
East Durham NeighborhoodEstimated payment $1,565/month
Highlights
- Very Popular Property
- Wood Flooring
- No HOA
- Partially Wooded Lot
- Private Yard
- Neighborhood Views
About This Home
Investor Alert! Endless possibilities abound with this 2 bedroom & 1 bedroom Duplex on large, flat .23 acre lot in the heart of Old East Durham. City of Durham has confirmed lot IS eligible for an ADU, adding the possibility of further income flow. Recent updates include: water heater & new PTAC (self contained HVAC) in 1-bedroom unit. Short walk to Counter Culture Coffee, High Wire Brewing, Two Roosters Ice Cream, Long Meadow Park & much more!
Property Details
Home Type
- Multi-Family
Est. Annual Taxes
- $1,374
Year Built
- Built in 1920
Lot Details
- 10,019 Sq Ft Lot
- Partially Wooded Lot
- Private Yard
Home Design
- Duplex
- Bungalow
- Fixer Upper
- Shingle Roof
- Vinyl Siding
- Concrete Perimeter Foundation
- Lead Paint Disclosure
Interior Spaces
- 1,714 Sq Ft Home
- 1-Story Property
- Neighborhood Views
- Basement
- Crawl Space
- Free-Standing Electric Range
Flooring
- Wood
- Vinyl
Bedrooms and Bathrooms
- 3 Bedrooms
- 2 Full Bathrooms
Parking
- Private Driveway
- On-Street Parking
- 4 Open Parking Spaces
- Off-Street Parking
Schools
- Pearson Elementary School
- Brogden Middle School
- Riverside High School
Utilities
- Central Air
- Heating Available
- Water Heater
- Cable TV Available
Additional Features
- Wrap Around Porch
- Grass Field
Community Details
- No Home Owners Association
- 4 Units
Listing and Financial Details
- The owner pays for all utilities
- Assessor Parcel Number 0831-56-7405
Map
Home Values in the Area
Average Home Value in this Area
Tax History
| Year | Tax Paid | Tax Assessment Tax Assessment Total Assessment is a certain percentage of the fair market value that is determined by local assessors to be the total taxable value of land and additions on the property. | Land | Improvement |
|---|---|---|---|---|
| 2024 | $1,374 | $98,479 | $27,652 | $70,827 |
| 2023 | $1,290 | $98,479 | $27,652 | $70,827 |
| 2022 | $1,260 | $98,479 | $27,652 | $70,827 |
| 2021 | $1,255 | $98,479 | $27,652 | $70,827 |
| 2020 | $1,225 | $98,479 | $27,652 | $70,827 |
| 2019 | $1,225 | $98,479 | $27,652 | $70,827 |
| 2018 | $1,088 | $80,203 | $15,362 | $64,841 |
| 2017 | $1,080 | $80,203 | $15,362 | $64,841 |
| 2016 | $1,044 | $80,203 | $15,362 | $64,841 |
| 2015 | $554 | $40,000 | $15,942 | $24,058 |
| 2014 | $554 | $40,000 | $15,942 | $24,058 |
Property History
| Date | Event | Price | Change | Sq Ft Price |
|---|---|---|---|---|
| 04/24/2025 04/24/25 | For Sale | $260,000 | -- | $152 / Sq Ft |
Deed History
| Date | Type | Sale Price | Title Company |
|---|---|---|---|
| Warranty Deed | $230,000 | None Available | |
| Warranty Deed | $259,000 | None Available | |
| Warranty Deed | $80,000 | None Available | |
| Interfamily Deed Transfer | -- | None Available | |
| Warranty Deed | $40,000 | None Available |
Mortgage History
| Date | Status | Loan Amount | Loan Type |
|---|---|---|---|
| Previous Owner | $120,750 | Future Advance Clause Open End Mortgage | |
| Previous Owner | $95,500 | New Conventional | |
| Previous Owner | $220,150 | Commercial | |
| Previous Owner | $64,000 | Construction | |
| Previous Owner | $35,000 | Seller Take Back |
Similar Homes in Durham, NC
Source: Doorify MLS
MLS Number: 10091529
APN: 112963
- 804 N Driver St
- 908 Spruce St
- 600 N Hyde Park Ave
- 905 N Hyde Park Ave
- 518 N Guthrie Ave
- 1012 Holloway St
- 1008 Holloway St
- 410 N Hyde Park Ave
- 415 N Hyde Park Ave
- 521 Eastway Ave Unit B
- 405 N Hyde Park Ave
- 1011 Lowry Ave
- 306 N Driver St
- 304 Cherry Grove St
- 907 Holloway St
- 708 Brye St
- 919 Fiske St
- 303 N Guthrie Ave
- 210 N Driver St
- 1609 Evergreen St
