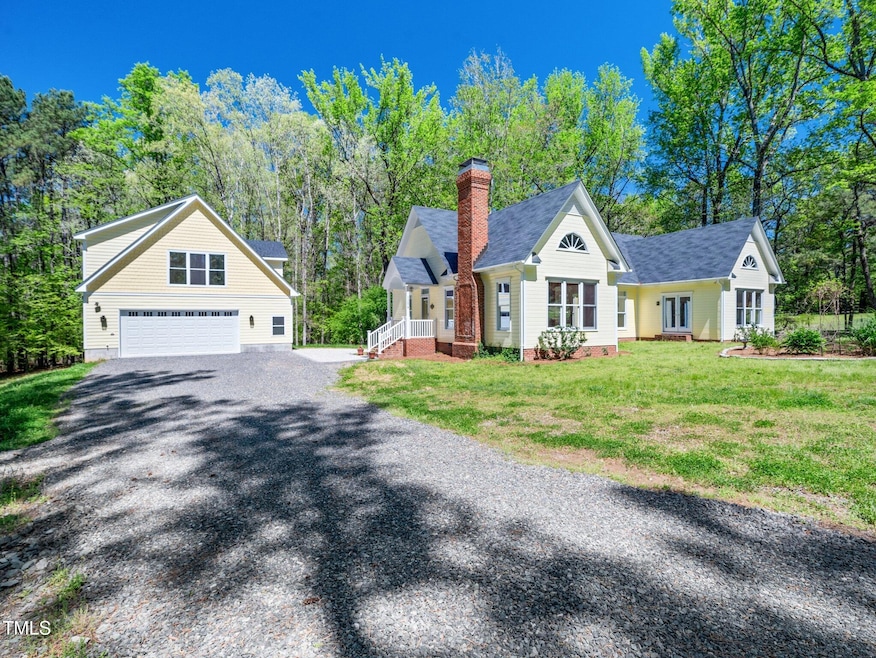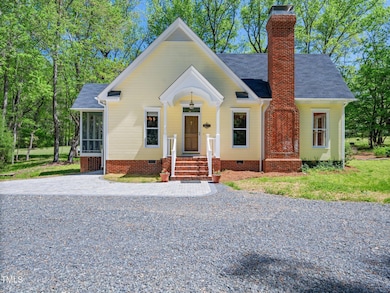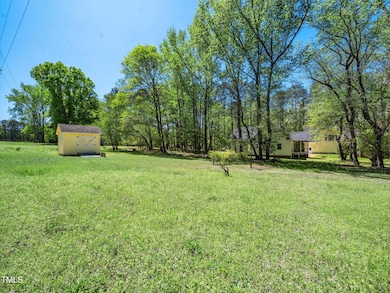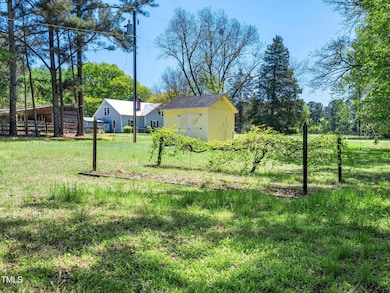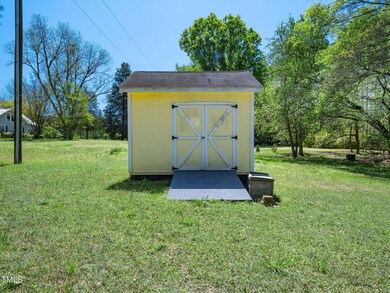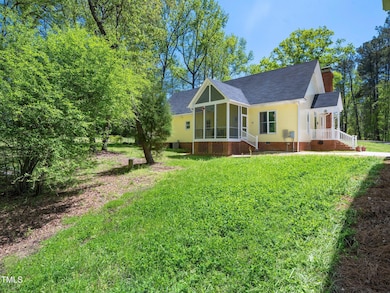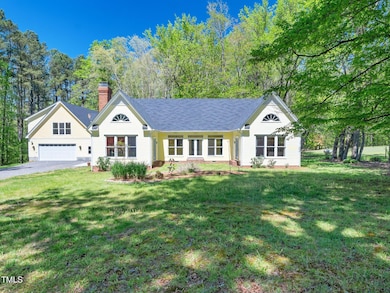
1208 Goodwin Rd Apex, NC 27523
Green Level NeighborhoodEstimated payment $7,749/month
Highlights
- Horses Allowed On Property
- 5 Acre Lot
- Wood Flooring
- Salem Elementary Rated A
- Transitional Architecture
- No HOA
About This Home
Discover a rare gem in the highly sought-after Wake County- a stunning secluded private 5 acre nestled in a serene cul-de-sac! The property offers exceptional privacy with its backdrop of mature trees with endless nature trails. This property offers the perfect blend of country living with modern convenience. The property has a total of 3,069 sq ft comprising a 1,923 sq ft single-story main house AND a newly constructed 2 story 1,146 sq ft home/accessory dwelling unit (ADU) with 2 car garage with an electric car charging point, woodworking space and storage room. Flooring for the living sq ft above the garage would be buyer's responsibility. The ADU can be turned into an in-law suite, guest suite, woodworking shop, pottery studio or rental home/Airbnb. Only property of its kind in the middle of Apex!
The property is also ideal for horses, goats or other livestock. A truly unique opportunity to make it into your own mini farm! Properties like this are becoming increasingly scarce in Wake County. Do not miss out on this once in a lifetime opportunity.
Only a short hike down a picturesque path in the woods puts you right in the middle of the American Tobacco Trail and only mins away from Jordan Lake. It's amazing. Enjoy the convenience of being just minutes away from the historic downtown Apex, brimming with shopping and dining options, while easy access to US 64 and I-540 ensures a swift commute to RDU Airport in under 20 minutes and only mins away from a high-achieving school TMSA (Triangle Math and Science Academy) and greatly desired Green Level High. Experience the epitome of country living with urban convenience at this versatile property, where the possibilities are as limitless as the surrounding natural beauty. Don't miss your chance to make this extraordinary estate yours. Schedule your private tour today!
Home Details
Home Type
- Single Family
Est. Annual Taxes
- $6,251
Year Built
- Built in 1990
Parking
- 2 Car Garage
- 2 Open Parking Spaces
Home Design
- Transitional Architecture
- Block Foundation
- Shingle Roof
Interior Spaces
- 3,069 Sq Ft Home
- 1-Story Property
- Ceiling Fan
- Wood Burning Fireplace
- Fireplace Features Masonry
- Basement
- Crawl Space
Flooring
- Wood
- Ceramic Tile
Bedrooms and Bathrooms
- 3 Bedrooms
- 3 Full Bathrooms
Schools
- Salem Elementary And Middle School
- Green Level High School
Utilities
- Cooling System Mounted In Outer Wall Opening
- Central Heating and Cooling System
- Heat Pump System
- Well
- Septic Tank
Additional Features
- 5 Acre Lot
- Horses Allowed On Property
Community Details
- No Home Owners Association
Listing and Financial Details
- Assessor Parcel Number 0722.01-28-2846.000
Map
Home Values in the Area
Average Home Value in this Area
Tax History
| Year | Tax Paid | Tax Assessment Tax Assessment Total Assessment is a certain percentage of the fair market value that is determined by local assessors to be the total taxable value of land and additions on the property. | Land | Improvement |
|---|---|---|---|---|
| 2024 | $6,251 | $1,003,363 | $640,000 | $363,363 |
| 2023 | $3,933 | $523,699 | $268,000 | $255,699 |
| 2022 | $3,255 | $447,997 | $268,000 | $179,997 |
| 2021 | $3,168 | $447,947 | $268,000 | $179,947 |
| 2020 | $3,115 | $447,947 | $268,000 | $179,947 |
| 2019 | $2,877 | $349,763 | $212,000 | $137,763 |
| 2018 | $2,645 | $349,763 | $212,000 | $137,763 |
| 2017 | $2,507 | $349,763 | $212,000 | $137,763 |
| 2016 | $2,456 | $349,763 | $212,000 | $137,763 |
| 2015 | $2,003 | $285,593 | $154,000 | $131,593 |
| 2014 | $1,899 | $285,593 | $154,000 | $131,593 |
Property History
| Date | Event | Price | Change | Sq Ft Price |
|---|---|---|---|---|
| 04/11/2025 04/11/25 | For Sale | $1,295,000 | -- | $422 / Sq Ft |
Deed History
| Date | Type | Sale Price | Title Company |
|---|---|---|---|
| Deed | $22,500 | -- |
Mortgage History
| Date | Status | Loan Amount | Loan Type |
|---|---|---|---|
| Open | $150,000 | Unknown |
Similar Homes in the area
Source: Doorify MLS
MLS Number: 10088621
APN: 0722.01-28-2846-000
- 7529 Creekbird Rd
- 1301 Flying Hawk Rd
- 3212 Us 64 Hwy W
- 659 Mirkwood Ave
- 679 Mirkwood Ave
- 671 Mirkwood Ave
- 667 Mirkwood
- 681 Mirkwood Ave
- 683 Mirkwood Ave
- 687 Mirkwood Ave
- 960 Double Helix Rd
- 962 Double Helix Rd
- 964 Double Helix Rd
- 970 Double Helix Rd
- 715 White Oak Pond Rd
- 2713 Tunstall Grove Dr
- 2564 Rambling Creek Rd
- 1131 Little Gem Ln
- 1643 Wimberly Rd
- 938 Haybeck Ln
