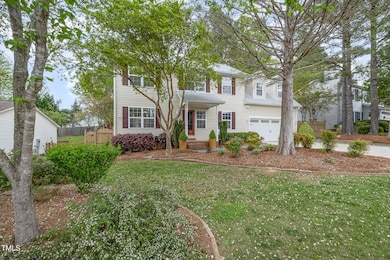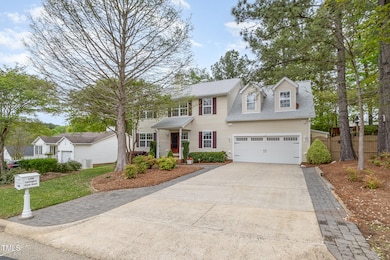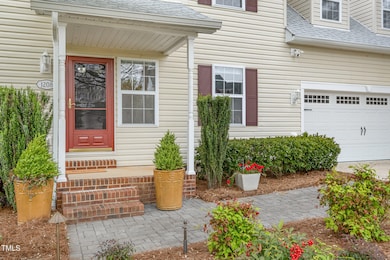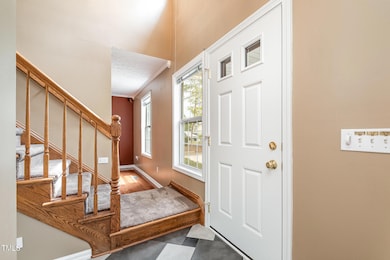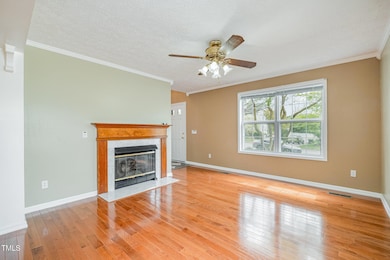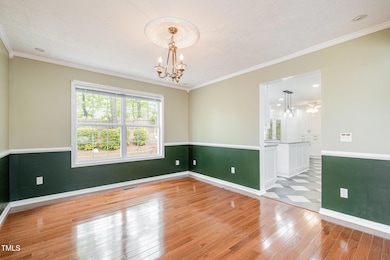
Estimated payment $2,986/month
Highlights
- Deck
- Wooded Lot
- Wood Flooring
- Apex Elementary Rated A-
- Traditional Architecture
- 3-minute walk to Lexington Playground
About This Home
Updates galore in this 3 bedroom 2 story home with all formals .You will love cooking in the updated kitchen featuring new granite countertops , soft close cabinets and drawers, center island and tile flooring. If you love entertaining, you will have plenty of space in the family room with fireplace, formal dining and a flex room that could be used for den or office. Upstairs are three generously sized bedrooms. This home features a sizable walk-in attic, perfect for storage or potential to be finished off into a valuable living space. The primary suite features a new luxury tub with tile surround, granite c-tops and heated floors. Outside is a gardeners and birdwatchers paradise. This lot is meticulously landscaped front and back. Enjoy relaxing on screened porch or the deck overlooking fenced backyard with beautiful flowering plants. Encapsulated Crawl space and 2 storage buildings in backyard,. New Trane All in One, HVAC added in 2024 . Irrigation in front yard with drip system in back.
Open House Schedule
-
Saturday, April 26, 20252:00 to 4:00 pm4/26/2025 2:00:00 PM +00:004/26/2025 4:00:00 PM +00:00Add to Calendar
-
Sunday, April 27, 20252:00 to 4:00 pm4/27/2025 2:00:00 PM +00:004/27/2025 4:00:00 PM +00:00Add to Calendar
Property Details
Home Type
- Modular Prefabricated Home
Est. Annual Taxes
- $4,116
Year Built
- Built in 1996 | Remodeled in 1997
Lot Details
- 8,712 Sq Ft Lot
- No Common Walls
- Wood Fence
- Back Yard Fenced
- Landscaped
- Wooded Lot
HOA Fees
- $19 Monthly HOA Fees
Parking
- 2 Car Attached Garage
- Front Facing Garage
- Garage Door Opener
- Private Driveway
Home Design
- Traditional Architecture
- Shingle Roof
- Vinyl Siding
Interior Spaces
- 1,870 Sq Ft Home
- 2-Story Property
- Central Vacuum
- Crown Molding
- Ceiling Fan
- Chandelier
- Gas Fireplace
- Blinds
- Entrance Foyer
- Family Room with Fireplace
- Living Room
- Dining Room
- Home Office
- Screened Porch
- Fire and Smoke Detector
Kitchen
- Eat-In Kitchen
- Free-Standing Electric Range
- Microwave
- Dishwasher
- Kitchen Island
- Granite Countertops
Flooring
- Wood
- Carpet
- Tile
Bedrooms and Bathrooms
- 3 Bedrooms
- Walk-In Closet
- Separate Shower in Primary Bathroom
- Soaking Tub
- Bathtub with Shower
- Walk-in Shower
Laundry
- Laundry Room
- Laundry on upper level
- Laundry in Garage
- Washer and Dryer
Outdoor Features
- Deck
- Outdoor Storage
- Outbuilding
- Rain Gutters
Schools
- Apex Elementary School
- Apex Middle School
- Apex Friendship High School
Utilities
- Dehumidifier
- Central Air
- Heating System Uses Gas
- Gas Water Heater
- Cable TV Available
Listing and Financial Details
- Assessor Parcel Number 0741248144
Community Details
Overview
- Lexington HOA, Phone Number (919) 306-1507
- Lexington Subdivision
Recreation
- Community Playground
Map
Home Values in the Area
Average Home Value in this Area
Tax History
| Year | Tax Paid | Tax Assessment Tax Assessment Total Assessment is a certain percentage of the fair market value that is determined by local assessors to be the total taxable value of land and additions on the property. | Land | Improvement |
|---|---|---|---|---|
| 2024 | $4,116 | $479,860 | $160,000 | $319,860 |
| 2023 | $2,752 | $249,037 | $85,000 | $164,037 |
| 2022 | $2,584 | $249,037 | $85,000 | $164,037 |
| 2021 | $2,448 | $245,232 | $85,000 | $160,232 |
| 2020 | $2,977 | $301,736 | $85,000 | $216,736 |
| 2019 | $2,141 | $186,742 | $64,000 | $122,742 |
| 2018 | $2,017 | $186,742 | $64,000 | $122,742 |
| 2017 | $1,878 | $186,742 | $64,000 | $122,742 |
| 2016 | $1,851 | $186,742 | $64,000 | $122,742 |
| 2015 | $1,795 | $176,663 | $54,000 | $122,663 |
| 2014 | -- | $176,663 | $54,000 | $122,663 |
Property History
| Date | Event | Price | Change | Sq Ft Price |
|---|---|---|---|---|
| 04/20/2025 04/20/25 | Pending | -- | -- | -- |
| 04/17/2025 04/17/25 | For Sale | $470,000 | -- | $251 / Sq Ft |
Deed History
| Date | Type | Sale Price | Title Company |
|---|---|---|---|
| Deed | $138,500 | -- |
Mortgage History
| Date | Status | Loan Amount | Loan Type |
|---|---|---|---|
| Open | $50,000 | Credit Line Revolving | |
| Closed | $74,200 | New Conventional | |
| Closed | $50,000 | Credit Line Revolving | |
| Closed | $128,800 | VA | |
| Closed | $141,100 | VA |
Similar Home in Apex, NC
Source: Doorify MLS
MLS Number: 10089907
APN: 0741.03-24-8144-000
- 1202 Lexington Ridge Ln
- 345 Anterbury Dr
- 116 Anterbury Dr
- 1965 Drumlin Dr
- 1557 Tice Hurst Ln
- 1429 Wragby Ln
- 1527 Ingraham Dr
- 2008 Stanwood Dr
- 1800 Bodwin Ln
- 209 James St
- 0 James St Unit 10076799
- 1403 Chipping Dr
- 1634 Brussels Dr
- 1840 Flint Valley Ln
- 1614 Brussels Dr
- 1466 Salem Creek Dr
- 204 Sugarland Dr
- 206 Justice Heights St
- 211 Milky Way Dr
- 508 2nd St

