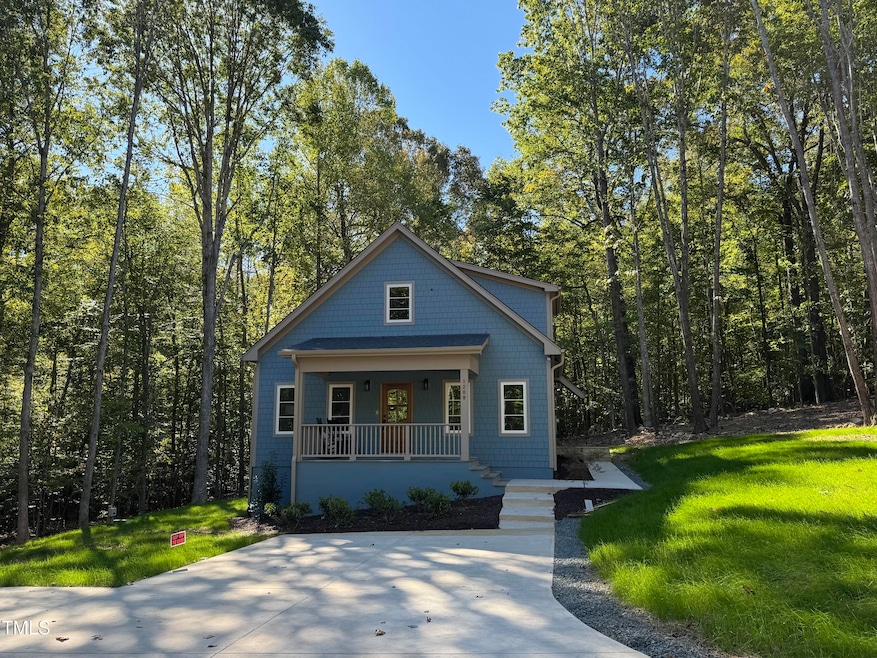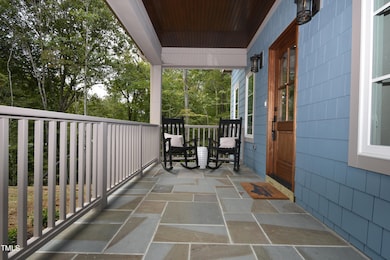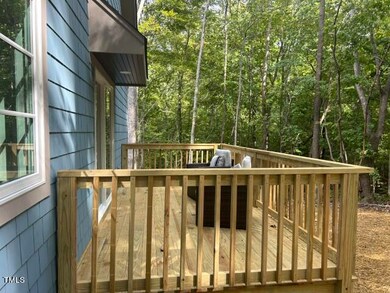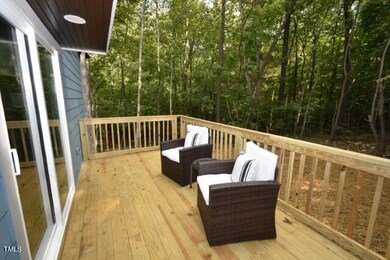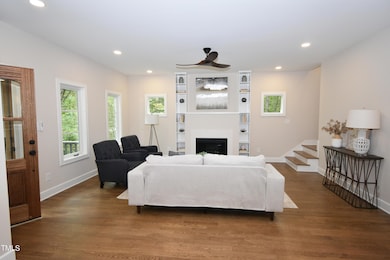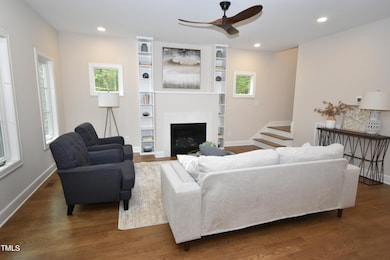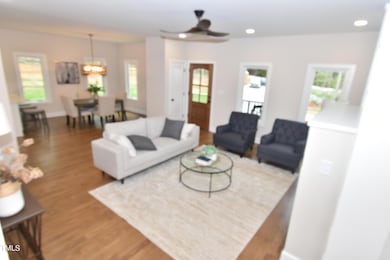
1208 New Grady Brown Hillsborough, NC 27278
Highlights
- New Construction
- 1.29 Acre Lot
- Traditional Architecture
- Cedar Ridge High Rated A-
- Open Floorplan
- Wood Flooring
About This Home
As of February 2025Stunning custom-built home located on a 1.29 acre home site. 1208 New Grady Brown is minutes from downtown Hillsborough, I-40 & I-85. This new home offers 2094 Sf Heated & Cooled, 3 Bedrooms & 2.5 Baths. Open concept downstairs for entertaining, lower level Master BR features a private rear deck for morning coffee, double vanity & large walk-in-shower, Living Room w/ Fireplace, Hardwood flooring throughout, high-end kitchen features custom cabinets, hard surface countertops, & stainless appliances, and 9 foot ceilings on 1st & 2nd floors. You will enjoy your time on both the rocking chair front porch & rear deck overlooking the wooded lot & stream on the left side of the lot.
Home Details
Home Type
- Single Family
Est. Annual Taxes
- $2,023
Year Built
- Built in 2024 | New Construction
Lot Details
- 1.29 Acre Lot
- North Facing Home
- Landscaped with Trees
- Private Yard
- Back Yard
Home Design
- Traditional Architecture
- Block Foundation
- Frame Construction
- Composition Roof
Interior Spaces
- 2,094 Sq Ft Home
- 2-Story Property
- Open Floorplan
- Living Room with Fireplace
- Dining Room
- Bonus Room
- Pull Down Stairs to Attic
Kitchen
- Gas Range
- Free-Standing Range
- Microwave
- Ice Maker
- Dishwasher
- Stainless Steel Appliances
Flooring
- Wood
- Tile
Bedrooms and Bathrooms
- 3 Bedrooms
- Primary Bedroom on Main
- Walk-In Closet
- Double Vanity
- Walk-in Shower
Laundry
- Laundry Room
- Laundry on main level
Parking
- 2 Parking Spaces
- 2 Open Parking Spaces
Outdoor Features
- Rain Gutters
- Front Porch
Schools
- Grady Brown Elementary School
- A L Stanback Middle School
- Cedar Ridge High School
Utilities
- Forced Air Zoned Cooling and Heating System
- Heating System Uses Propane
- Well
- Water Heater
- Septic Tank
- High Speed Internet
Community Details
- No Home Owners Association
- Built by Grayrose Properties LLC
Listing and Financial Details
- Assessor Parcel Number 9863174777
Map
Home Values in the Area
Average Home Value in this Area
Property History
| Date | Event | Price | Change | Sq Ft Price |
|---|---|---|---|---|
| 02/14/2025 02/14/25 | Sold | $550,000 | -1.6% | $263 / Sq Ft |
| 01/13/2025 01/13/25 | Pending | -- | -- | -- |
| 01/05/2025 01/05/25 | For Sale | $559,000 | -- | $267 / Sq Ft |
Tax History
| Year | Tax Paid | Tax Assessment Tax Assessment Total Assessment is a certain percentage of the fair market value that is determined by local assessors to be the total taxable value of land and additions on the property. | Land | Improvement |
|---|---|---|---|---|
| 2024 | $440 | $45,000 | $45,000 | $0 |
| 2023 | $423 | $45,000 | $45,000 | $0 |
| 2022 | $417 | $45,000 | $45,000 | $0 |
| 2021 | $411 | $45,000 | $45,000 | $0 |
| 2020 | $361 | $37,500 | $37,500 | $0 |
| 2018 | $353 | $37,500 | $37,500 | $0 |
| 2017 | $237 | $37,500 | $37,500 | $0 |
| 2016 | $237 | $24,616 | $24,616 | $0 |
| 2015 | $237 | $24,616 | $24,616 | $0 |
| 2014 | $234 | $24,616 | $24,616 | $0 |
Mortgage History
| Date | Status | Loan Amount | Loan Type |
|---|---|---|---|
| Previous Owner | $432,825 | Construction | |
| Previous Owner | $320,000 | New Conventional |
Deed History
| Date | Type | Sale Price | Title Company |
|---|---|---|---|
| Warranty Deed | $550,000 | None Listed On Document | |
| Warranty Deed | $550,000 | None Listed On Document | |
| Quit Claim Deed | -- | None Listed On Document | |
| Quit Claim Deed | $95,000 | None Listed On Document | |
| Warranty Deed | $330,000 | -- | |
| Warranty Deed | $80,000 | Beemer Hadler Willett & Lin Pa | |
| Interfamily Deed Transfer | -- | None Available |
Similar Homes in Hillsborough, NC
Source: Doorify MLS
MLS Number: 10069291
APN: 9863174777
- Lot 1 Mooresfield Rd
- LOT 1 Moorefields Rd
- 2201 Moorefields Rd
- 2920 Ode Turner Rd
- 1021 Dimmocks Mill Rd
- 675 Oakdale Dr
- 00 Ode Turner Rd
- 2304 Hardwood Dr
- 2308 Hardwood Dr
- 2601 Myrtle Ln
- 507 Town Crier Ct
- 1812 Orange Grove Rd Unit 101
- 112 Red Admiral Ct
- 150 Red Admiral Ct
- 2403 June Dr
- 301 W Hill Ave S
- 119 Jones Ave
- 120 King Charles Rd
- 2418 Crossroads Ave
- 109 Jones Ave
