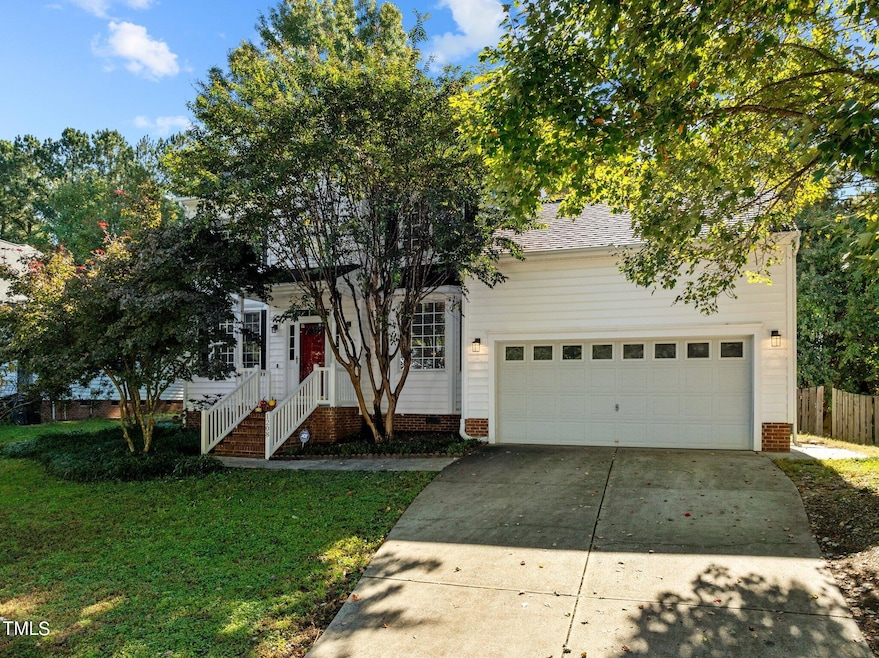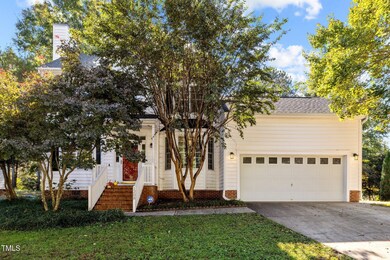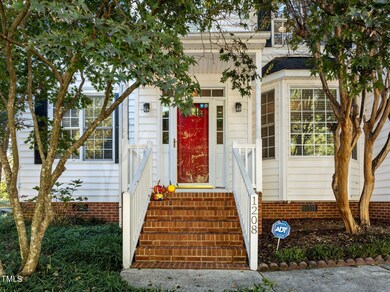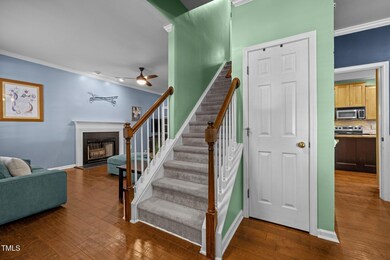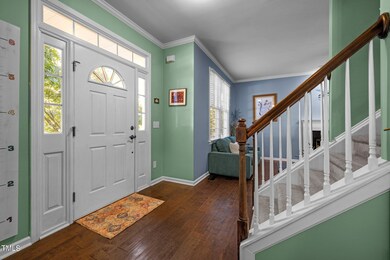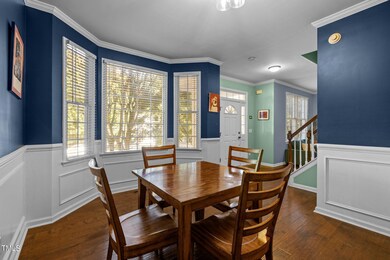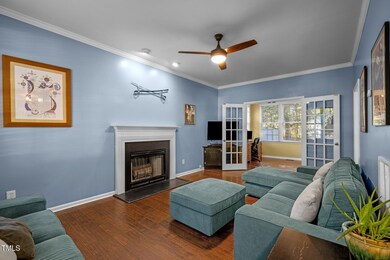
Highlights
- Deck
- Transitional Architecture
- Granite Countertops
- Olive Chapel Elementary School Rated A
- Engineered Wood Flooring
- Screened Porch
About This Home
As of December 2024Welcome to 1208 Pearson Farms Rd, a beautifully updated residence nestled in the desirable Pearson Farms community. Sellers will consider a paint concession! This home features stunning new hand-scraped wide plank hardwood floors that flow seamlessly throughout the main living areas. The kitchen is a chef's dream, showcasing 42'' full overlay maple cabinets, elegant granite countertops, and stainless steel appliances. The sun-drenched first-floor office, with ample natural light, can serve as a serene study, playroom, or home gym. Retreat to the expansive master suite, complete with dual closets for optimal organization. The large third-floor bonus space offers versatile options as a fourth bedroom or additional office. Step outside to enjoy the gigantic screened-in porch, perfect for entertaining or unwinding in the shade of mature trees. The private, heavily landscaped yard features a blooming magnolia, a peach tree, an apple tree, and several berry bushes, creating a picturesque outdoor oasis. This home is ideally located with convenient access to the Beaver Creek Greenway, connecting you to Kelly Road Park and soon-to-be Nature Park in Apex. The neighborhood is designed with walkable sidewalks and offers amenities like a well-established swim team and nearby pickleball courts. Experience the perfect blend of comfort and convenience in this exceptional home—schedule your tour today!
Home Details
Home Type
- Single Family
Est. Annual Taxes
- $4,713
Year Built
- Built in 1998
Lot Details
- 0.26 Acre Lot
- Fenced Yard
HOA Fees
- $41 Monthly HOA Fees
Parking
- 2 Car Attached Garage
- Private Driveway
- 2 Open Parking Spaces
- Assigned Parking
Home Design
- Transitional Architecture
- Architectural Shingle Roof
- Vinyl Siding
Interior Spaces
- 2,195 Sq Ft Home
- 2-Story Property
- Smooth Ceilings
- Ceiling Fan
- Screened Porch
- Basement
- Crawl Space
- Laundry on main level
Kitchen
- Self-Cleaning Oven
- Electric Range
- Microwave
- Ice Maker
- Dishwasher
- Kitchen Island
- Granite Countertops
- Disposal
Flooring
- Engineered Wood
- Carpet
- Vinyl
Bedrooms and Bathrooms
- 3 Bedrooms
- Walk-In Closet
Outdoor Features
- Deck
- Outdoor Storage
- Rain Gutters
Schools
- Olive Chapel Elementary School
- Lufkin Road Middle School
- Apex Friendship High School
Utilities
- Cooling System Mounted In Outer Wall Opening
- Forced Air Heating and Cooling System
Community Details
- Association fees include unknown
- Pearson Farms Association, Phone Number (919) 848-4911
- Pearson Farms Subdivision
Listing and Financial Details
- Assessor Parcel Number 0732510797
Map
Home Values in the Area
Average Home Value in this Area
Property History
| Date | Event | Price | Change | Sq Ft Price |
|---|---|---|---|---|
| 12/12/2024 12/12/24 | Sold | $575,000 | -2.5% | $262 / Sq Ft |
| 11/11/2024 11/11/24 | Pending | -- | -- | -- |
| 11/01/2024 11/01/24 | Price Changed | $590,000 | -2.5% | $269 / Sq Ft |
| 10/25/2024 10/25/24 | For Sale | $605,000 | -- | $276 / Sq Ft |
Tax History
| Year | Tax Paid | Tax Assessment Tax Assessment Total Assessment is a certain percentage of the fair market value that is determined by local assessors to be the total taxable value of land and additions on the property. | Land | Improvement |
|---|---|---|---|---|
| 2024 | $4,713 | $549,833 | $180,000 | $369,833 |
| 2023 | $3,890 | $352,759 | $88,000 | $264,759 |
| 2022 | $3,652 | $352,759 | $88,000 | $264,759 |
| 2021 | $3,512 | $352,759 | $88,000 | $264,759 |
| 2020 | $3,477 | $352,759 | $88,000 | $264,759 |
| 2019 | $3,332 | $291,611 | $88,000 | $203,611 |
| 2018 | $3,138 | $291,611 | $88,000 | $203,611 |
| 2017 | $2,922 | $291,611 | $88,000 | $203,611 |
| 2016 | $2,879 | $291,611 | $88,000 | $203,611 |
| 2015 | $2,809 | $277,660 | $72,000 | $205,660 |
| 2014 | $2,708 | $277,660 | $72,000 | $205,660 |
Mortgage History
| Date | Status | Loan Amount | Loan Type |
|---|---|---|---|
| Open | $431,250 | New Conventional | |
| Closed | $431,250 | New Conventional | |
| Previous Owner | $253,650 | New Conventional | |
| Previous Owner | $208,000 | Purchase Money Mortgage | |
| Previous Owner | $10,100 | Unknown | |
| Previous Owner | $28,000 | Credit Line Revolving | |
| Previous Owner | $160,870 | VA | |
| Previous Owner | $165,390 | No Value Available |
Deed History
| Date | Type | Sale Price | Title Company |
|---|---|---|---|
| Warranty Deed | $575,000 | Heritage Title | |
| Warranty Deed | $575,000 | Heritage Title | |
| Warranty Deed | $267,000 | None Available | |
| Warranty Deed | $260,000 | None Available | |
| Warranty Deed | $162,500 | -- |
Similar Homes in the area
Source: Doorify MLS
MLS Number: 10059871
APN: 0732.19-51-0797-000
- 1310 Red Twig Rd
- 113 Hawkscrest Ct
- 1420 Willow Leaf Way
- 1116 Silky Dogwood Trail
- 1008 Double Spring Ct
- 120 Cypress View Way
- 308 Burnt Pine Ct
- 101 Rustic Pine Ct
- 1218 Twelve Oaks Ln
- 214 Pine Nut Ln
- 402 Vatersay Dr
- 1526 Town Home Dr
- 504 Cameron Glen Dr
- 1800 Pierre Place
- 556 Village Loop Dr
- 209 Kellerhis Dr
- 1512 Clark Farm Rd
- 109 Homegate Cir
- 1811 Kelly Glen Dr
- 0 Jb Morgan Rd Unit 10051948
