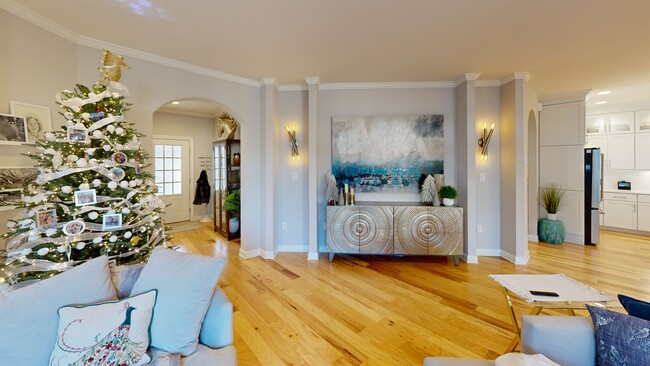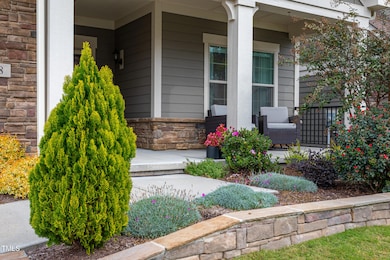
1208 Restoration Dr Durham, NC 27703
Eastern Durham NeighborhoodEstimated payment $5,922/month
Highlights
- Fitness Center
- Clubhouse
- Private Lot
- Spa
- Deck
- Recreation Room
About This Home
Enjoy a spacious home where luxury and comfort meet for a warm home filled with possibility. This home has the top luxurious options available when being built. It lives like a ranch with all of your main living on the first floor, yet has much more space on the second floor and basement.Gather in the open main area of the house where you can cook in the gourmet kitchen and not miss a moment of conversion. The owner's suite, on the main level, gives you your own personal getaway with your own access to the private courtyard and hot tub. Perfect for a multi-generational home, you have plenty of options on how to utilize the space within the house.
The second floor has soundproof boarding along the walls. An excellent place for playing music, recording audio, a theatre system, or weekend band practice. For your quick intermission there's a kitchenette, full bathroom, and a flex room located on the second floor.
The finished basement provides ample space for a living room, full bathroom, kitchenette, and full bedroom suite. There's also a large storage closet, perfect for all your seasonal decorations.
Living here, you are close to shopping, movies, and the airport. You have convenience all around, from the house and its amenities to the location.
Home Details
Home Type
- Single Family
Est. Annual Taxes
- $9,584
Year Built
- Built in 2020
Lot Details
- 6,534 Sq Ft Lot
- South Facing Home
- Partially Fenced Property
- Landscaped
- Private Lot
- Front Yard Sprinklers
HOA Fees
- $240 Monthly HOA Fees
Parking
- 2 Car Attached Garage
- Front Facing Garage
- Garage Door Opener
- 2 Open Parking Spaces
Home Design
- Transitional Architecture
- Slab Foundation
- Shingle Roof
- Wood Siding
Interior Spaces
- 3-Story Property
- Built-In Features
- Crown Molding
- Smooth Ceilings
- High Ceiling
- Ceiling Fan
- Recessed Lighting
- Gas Log Fireplace
- Double Pane Windows
- Entrance Foyer
- Living Room with Fireplace
- Open Floorplan
- Home Office
- Recreation Room
- Bonus Room
- Storage
- Carpet
- Neighborhood Views
- Attic
Kitchen
- Double Oven
- Built-In Gas Oven
- Built-In Range
- Dishwasher
- Stainless Steel Appliances
- Kitchen Island
- Stone Countertops
- Disposal
Bedrooms and Bathrooms
- 3 Bedrooms
- Primary Bedroom on Main
- Walk-In Closet
- 4 Full Bathrooms
- Whirlpool Bathtub
- Separate Shower in Primary Bathroom
- Walk-in Shower
Laundry
- Laundry Room
- Laundry on main level
Finished Basement
- Heated Basement
- Basement Storage
Home Security
- Home Security System
- Fire and Smoke Detector
Outdoor Features
- Spa
- Deck
- Rain Gutters
Schools
- Spring Valley Elementary School
- Neal Middle School
- Southern High School
Utilities
- Central Air
- Heating System Uses Natural Gas
- Heat Pump System
- Natural Gas Connected
Listing and Financial Details
- Assessor Parcel Number 0769-55-1017
Community Details
Overview
- Association fees include ground maintenance
- Cams Association, Phone Number (919) 259-6000
- Courtyards At Andrews Chapel Subdivision
- Maintained Community
Amenities
- Clubhouse
- Meeting Room
Recreation
- Recreation Facilities
- Fitness Center
- Community Pool
Map
Home Values in the Area
Average Home Value in this Area
Tax History
| Year | Tax Paid | Tax Assessment Tax Assessment Total Assessment is a certain percentage of the fair market value that is determined by local assessors to be the total taxable value of land and additions on the property. | Land | Improvement |
|---|---|---|---|---|
| 2024 | $6,636 | $792,842 | $86,400 | $706,442 |
| 2023 | $10,385 | $792,842 | $86,400 | $706,442 |
| 2022 | $10,148 | $792,842 | $86,400 | $706,442 |
| 2021 | $10,100 | $792,842 | $86,400 | $706,442 |
| 2020 | $148 | $86,400 | $86,400 | $0 |
Property History
| Date | Event | Price | Change | Sq Ft Price |
|---|---|---|---|---|
| 02/26/2025 02/26/25 | Pending | -- | -- | -- |
| 02/12/2025 02/12/25 | Price Changed | $875,000 | -2.2% | $198 / Sq Ft |
| 01/30/2025 01/30/25 | Price Changed | $895,000 | -4.8% | $202 / Sq Ft |
| 12/31/2024 12/31/24 | Price Changed | $940,000 | -1.1% | $212 / Sq Ft |
| 12/11/2024 12/11/24 | Price Changed | $950,000 | -2.6% | $215 / Sq Ft |
| 11/26/2024 11/26/24 | For Sale | $975,000 | -- | $220 / Sq Ft |
Deed History
| Date | Type | Sale Price | Title Company |
|---|---|---|---|
| Special Warranty Deed | $714,000 | None Available |
Mortgage History
| Date | Status | Loan Amount | Loan Type |
|---|---|---|---|
| Open | $695,000 | Credit Line Revolving | |
| Closed | $510,400 | New Conventional |
About the Listing Agent

In a charming suburb of historic Philadelphia, Rob bought his first home in 1993. Rob was a self-starter & he’d just paid his way through a business degree by successfully balancing work & study. He excelled in business. And he loved people. And with that first transaction on Lawnside Avenue, Rob Zelem discovered his passion. It was then he knew he wanted to spend his life helping people make their dreams come true by way of home sweet home.
It was quite an unusual time to enter the real
Rob's Other Listings
Source: Doorify MLS
MLS Number: 10065102
APN: 227378
- 1013 Restoration Dr
- 1009 Restoration Dr
- 1404 Palmer Hill Dr
- 1005 Vesper Ct
- 1407 Palmer Hill Dr
- 1100 Gaston Manor Dr
- 1214 Gaston Manor Dr
- 124 Currituck Ln
- 833 Gaston Manor Dr
- 1109 Timbercut Dr
- 6002 Enclosure Way
- 10 Currituck Ln
- 1206 Areca Way
- 6023 Enclosure Way
- 6004 Enclosure Way
- 1117 Everton Ave
- 1115 Everton Ave
- 1111 Axelwood Ln
- 151 Rosedale Creek Dr
- 2124 Curry Meadow Way





