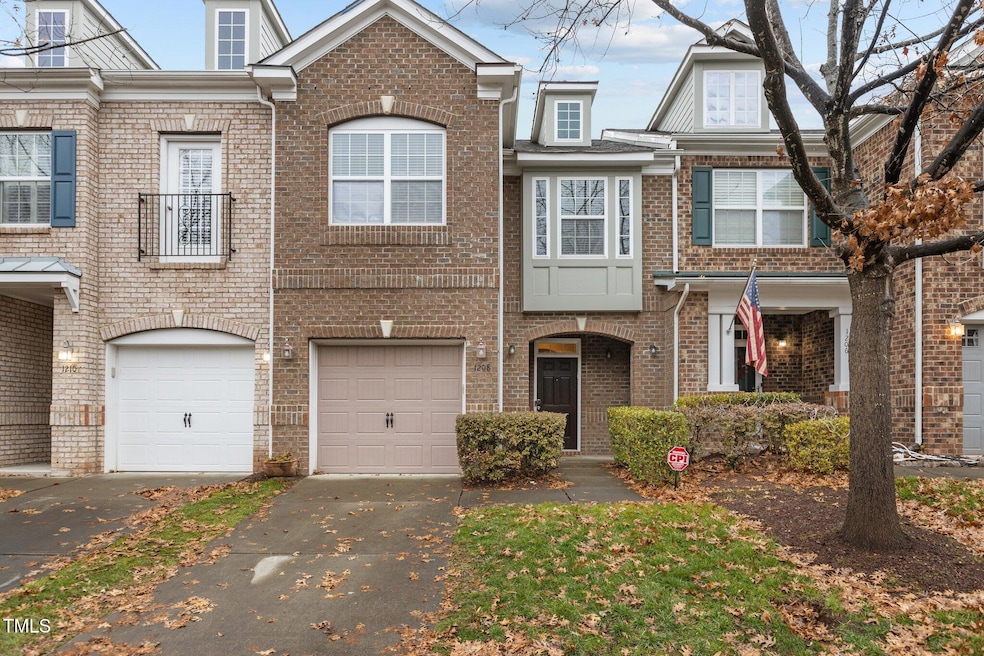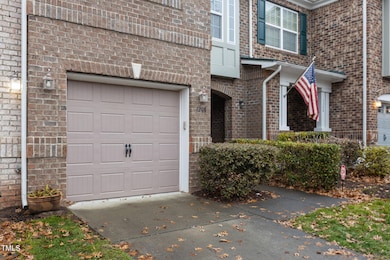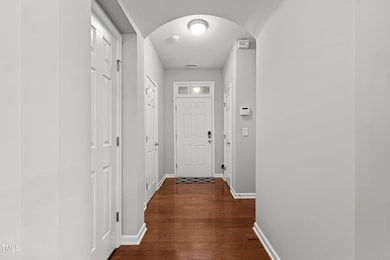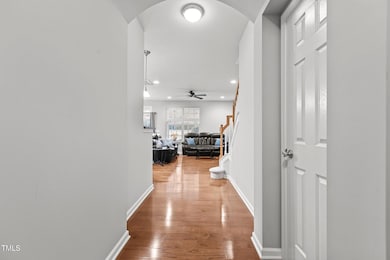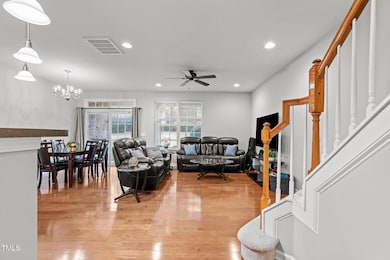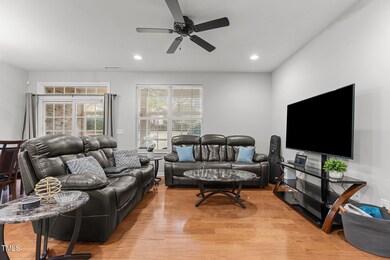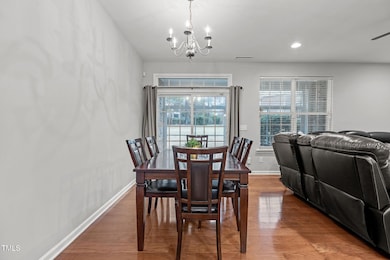
1208 Seattle Slew Ln Cary, NC 27519
Cary Park NeighborhoodHighlights
- Fitness Center
- Clubhouse
- Wood Flooring
- Hortons Creek Elementary Rated A
- Traditional Architecture
- Loft
About This Home
As of February 2025Get ready to welcome Spring in this great townhome in the highly desirable Amberly community in West Cary.
Step into this stunning townhome featuring 2-bedrooms, 2.5-bathrooms & a Loft. The main floor boasts an open floorplan, ideal for entertaining, with gleaming hardwood floors and a kitchen featuring abundant cabinetry for all your storage needs. Step outside to a screened patio overlooking a serene green space—a perfect spot for relaxing or just enjoying your morning coffee.
Upstairs, you'll find two spacious bedrooms and a versatile loft that can be transformed into your dream space—be it a home office, playroom, man cave, or movie room. The oversized primary suite impresses with a walk-in closet and a luxurious en-suite bath with a separate shower and soaking tub. A generously sized laundry room completes the upper level.
Amberly residents enjoy unparalleled amenities, including a clubhouse with a gym, indoor basketball court, resort-style pool, playground, and year-round activities. Plus, with Wake County Greenways just a short walk away, you'll have endless opportunities to explore the great outdoors.
Townhouse Details
Home Type
- Townhome
Est. Annual Taxes
- $3,353
Year Built
- Built in 2008
Lot Details
- 1,742 Sq Ft Lot
- Two or More Common Walls
HOA Fees
- $217 Monthly HOA Fees
Parking
- 1 Car Attached Garage
- Front Facing Garage
- Garage Door Opener
- 1 Open Parking Space
Home Design
- Traditional Architecture
- Brick Veneer
- Slab Foundation
- Shingle Roof
Interior Spaces
- 1,750 Sq Ft Home
- 2-Story Property
- Ceiling Fan
- Recessed Lighting
- Window Treatments
- Entrance Foyer
- Family Room
- Combination Dining and Living Room
- Breakfast Room
- Loft
- Screened Porch
- Pull Down Stairs to Attic
- Home Security System
Kitchen
- Electric Oven
- Electric Range
- Microwave
- Dishwasher
- Disposal
Flooring
- Wood
- Carpet
- Tile
Bedrooms and Bathrooms
- 2 Bedrooms
- Walk-In Closet
- Separate Shower in Primary Bathroom
- Soaking Tub
- Bathtub with Shower
Laundry
- Laundry Room
- Laundry on upper level
- Washer
Schools
- Hortons Creek Elementary School
- Mills Park Middle School
- Panther Creek High School
Utilities
- Cooling System Powered By Gas
- Forced Air Zoned Heating and Cooling System
- Heating System Uses Natural Gas
- Natural Gas Connected
- Water Heater
- Cable TV Available
Listing and Financial Details
- Assessor Parcel Number 0725553268
Community Details
Overview
- Association fees include ground maintenance
- Amberly HOA Ppm Management Co. Association, Phone Number (919) 848-4911
- Washington Square Subdivision
Amenities
- Restaurant
- Clubhouse
Recreation
- Community Playground
- Fitness Center
- Community Pool
Map
Home Values in the Area
Average Home Value in this Area
Property History
| Date | Event | Price | Change | Sq Ft Price |
|---|---|---|---|---|
| 02/14/2025 02/14/25 | Sold | $428,000 | -1.6% | $245 / Sq Ft |
| 01/14/2025 01/14/25 | Pending | -- | -- | -- |
| 01/10/2025 01/10/25 | For Sale | $435,000 | +26.1% | $249 / Sq Ft |
| 12/15/2023 12/15/23 | Off Market | $345,000 | -- | -- |
| 06/30/2021 06/30/21 | Sold | $345,000 | +13.1% | $196 / Sq Ft |
| 06/02/2021 06/02/21 | Pending | -- | -- | -- |
| 06/01/2021 06/01/21 | For Sale | $305,000 | -- | $174 / Sq Ft |
Tax History
| Year | Tax Paid | Tax Assessment Tax Assessment Total Assessment is a certain percentage of the fair market value that is determined by local assessors to be the total taxable value of land and additions on the property. | Land | Improvement |
|---|---|---|---|---|
| 2024 | $3,353 | $397,552 | $100,000 | $297,552 |
| 2023 | $2,740 | $271,481 | $60,000 | $211,481 |
| 2022 | $2,638 | $271,481 | $60,000 | $211,481 |
| 2021 | $2,586 | $271,481 | $60,000 | $211,481 |
| 2020 | $2,599 | $271,481 | $60,000 | $211,481 |
| 2019 | $2,225 | $205,968 | $50,000 | $155,968 |
| 2018 | $2,089 | $205,968 | $50,000 | $155,968 |
| 2017 | $2,008 | $205,968 | $50,000 | $155,968 |
| 2016 | $1,978 | $205,968 | $50,000 | $155,968 |
| 2015 | $1,981 | $199,150 | $44,000 | $155,150 |
| 2014 | $1,868 | $199,150 | $44,000 | $155,150 |
Mortgage History
| Date | Status | Loan Amount | Loan Type |
|---|---|---|---|
| Previous Owner | $297,000 | New Conventional | |
| Previous Owner | $140,000 | New Conventional | |
| Previous Owner | $156,000 | Unknown |
Deed History
| Date | Type | Sale Price | Title Company |
|---|---|---|---|
| Warranty Deed | $428,000 | None Listed On Document | |
| Warranty Deed | $428,000 | None Listed On Document | |
| Warranty Deed | $345,000 | None Available | |
| Warranty Deed | $211,000 | None Available | |
| Special Warranty Deed | $195,000 | None Available |
Similar Homes in the area
Source: Doorify MLS
MLS Number: 10070187
APN: 0725.02-55-3268-000
- 1307 Seattle Slew Ln
- 3016 Remington Oaks Cir
- 512 Garendon Dr
- 719 Allforth Place
- 431 Heralds Way
- 730 Toms Creek Rd
- 603 Mountain Pine Dr
- 549 Balsam Fir Dr
- 4117 Bluff Oak Dr
- 320 Easton Grey Loop
- 4108 Overcup Oak Ln
- 627 Balsam Fir Dr
- 4026 Overcup Oak Ln
- 803 Footbridge Place
- 944 Alden Bridge Dr
- 308 Birdwood Ct
- 3924 Overcup Oak Ln
- 3108 Bluff Oak Dr
- 792 Eldridge Loop
- 921 Alden Bridge Dr
