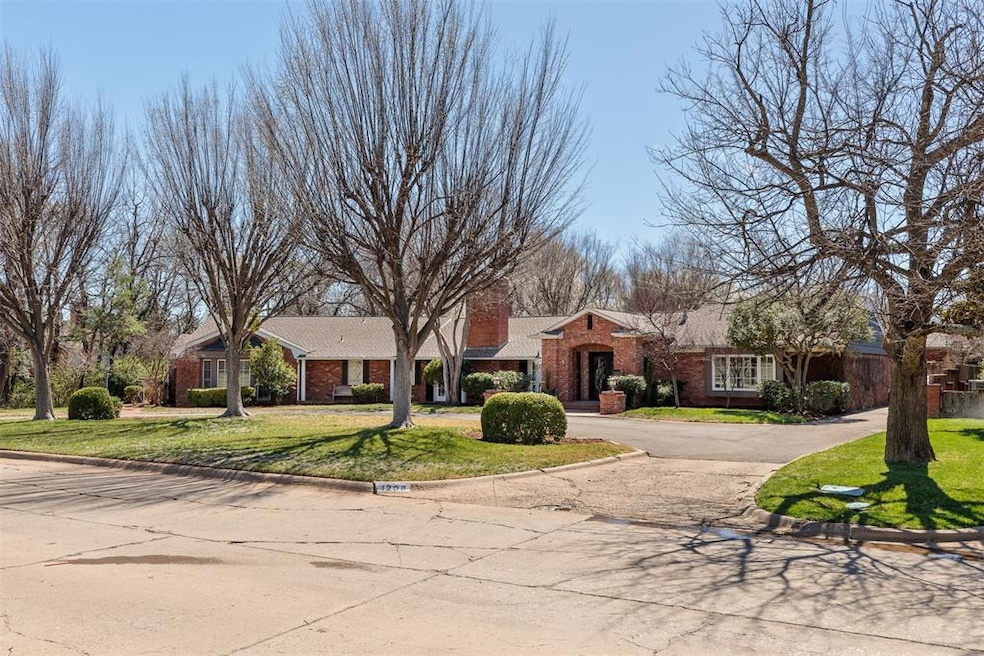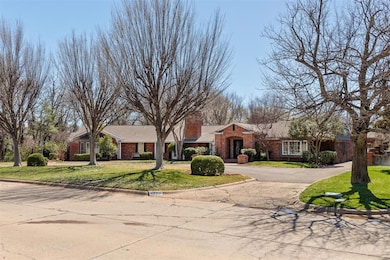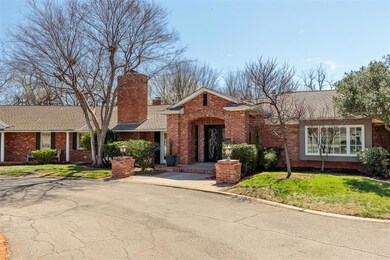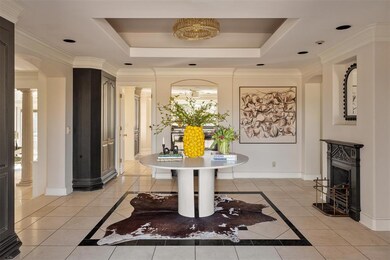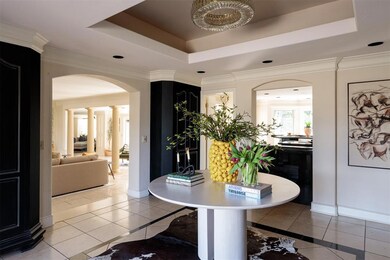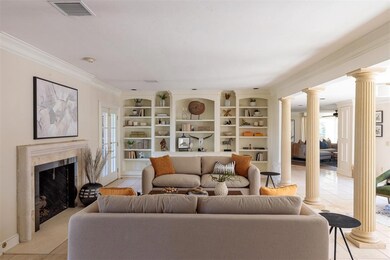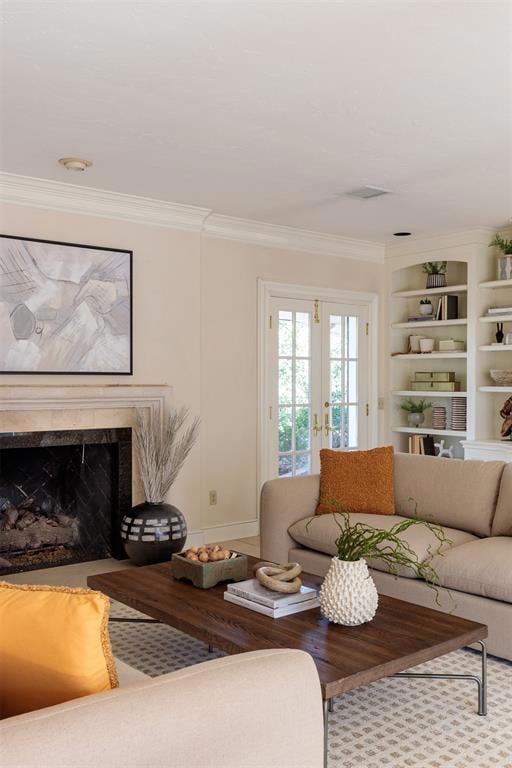
1208 Sherwood Ln Nichols Hills, OK 73116
Nichols Hills NeighborhoodEstimated payment $8,236/month
Highlights
- 0.7 Acre Lot
- Traditional Architecture
- Outdoor Kitchen
- Creek On Lot
- Wood Flooring
- 2 Fireplaces
About This Home
Introducing 1208 Sherwood Lane, a distinguished architectural retreat, overlooking Grand Boulevard Park in the heart of Nichols Hills. Sprawling, meticulously landscaped grounds and enchanting gardens welcome you inside this masterfully designed residence. Crafted with incredible scale and unsurpassed quality, this extraordinary property exemplifies sophistication and indoor-outdoor living at its finest. A gracious foyer, complemented by exquisite millwork, bespoke tile selections, and contemporary lighting, effortlessly punctuates the home’s impeccably curated interiors. A stunning, cast stone fireplace anchors the sunbathed formal living room, featuring handcrafted bookshelves, and phenomenal floor-to-ceiling windows and doors, offering a seamless connection to the picturesque outdoor living spaces. The gourmet kitchen is well-equipped with stone countertops, commercial-grade appliances, abundant storage, and vast culinary prep space. Designed for entertaining, the alluring formal dining room is ideal for both intimate and lavish gatherings. The fireside family room boasts timeless wood floors, custom built-ins, an adjoining wet bar with beverage refrigeration, and offers direct access to a secluded terrace, providing a rare combination of seclusion and tranquility. The brilliantly conceived and relaxing primary suite boasts patio access with commanding views of the park-like grounds, two boutique-inspired closets, and a well-appointed ensuite bathroom. The expansive secondary primary suite offers functional storage, a charming seating area, and a thoughtfully positioned ensuite bathroom. Additional amenities include an oversized kitchen pantry, two powder baths, and a rear-entry garage. The idyllic, manicured backyard creates a private sanctuary complete with charming patios, an outdoor kitchen, a two-sided stacked stone fireplace, mature landscapes, and rolling verdant lawns. A truly rare offering in one of Nichols Hills’ most coveted enclaves.
Home Details
Home Type
- Single Family
Est. Annual Taxes
- $8,412
Year Built
- Built in 1953
Lot Details
- 0.7 Acre Lot
- North Facing Home
- Fenced
- Interior Lot
Parking
- 2 Car Attached Garage
- Garage Door Opener
- Circular Driveway
Home Design
- Traditional Architecture
- Slab Foundation
- Brick Frame
- Composition Roof
Interior Spaces
- 3,893 Sq Ft Home
- 1-Story Property
- Woodwork
- 2 Fireplaces
- Fireplace Features Masonry
- Window Treatments
- Inside Utility
- Laundry Room
Kitchen
- Built-In Oven
- Electric Oven
- Built-In Range
- Ice Maker
- Wood Stained Kitchen Cabinets
Flooring
- Wood
- Carpet
- Tile
Bedrooms and Bathrooms
- 2 Bedrooms
Outdoor Features
- Creek On Lot
- Covered patio or porch
- Outdoor Kitchen
- Outdoor Grill
Schools
- Nichols Hills Elementary School
- John Marshall Middle School
- John Marshall High School
Utilities
- Central Heating and Cooling System
- Cable TV Available
Listing and Financial Details
- Tax Block 056
Map
Home Values in the Area
Average Home Value in this Area
Tax History
| Year | Tax Paid | Tax Assessment Tax Assessment Total Assessment is a certain percentage of the fair market value that is determined by local assessors to be the total taxable value of land and additions on the property. | Land | Improvement |
|---|---|---|---|---|
| 2024 | $8,412 | $64,271 | $16,556 | $47,715 |
| 2023 | $8,412 | $61,210 | $16,831 | $44,379 |
| 2022 | $7,451 | $59,427 | $17,401 | $42,026 |
| 2021 | $7,287 | $57,697 | $17,881 | $39,816 |
| 2020 | $7,315 | $56,017 | $17,694 | $38,323 |
| 2019 | $7,030 | $54,385 | $24,471 | $29,914 |
| 2018 | $6,612 | $52,802 | $0 | $0 |
| 2017 | $6,290 | $51,263 | $24,589 | $26,674 |
| 2016 | $6,231 | $49,770 | $24,432 | $25,338 |
| 2015 | $6,022 | $48,321 | $17,202 | $31,119 |
| 2014 | $5,724 | $46,913 | $18,010 | $28,903 |
Property History
| Date | Event | Price | Change | Sq Ft Price |
|---|---|---|---|---|
| 03/26/2025 03/26/25 | Pending | -- | -- | -- |
| 03/19/2025 03/19/25 | For Sale | $1,350,000 | +32.4% | $347 / Sq Ft |
| 03/08/2024 03/08/24 | Sold | $1,020,000 | -11.7% | $256 / Sq Ft |
| 01/27/2024 01/27/24 | Pending | -- | -- | -- |
| 11/30/2023 11/30/23 | Price Changed | $1,155,000 | -3.8% | $290 / Sq Ft |
| 11/10/2023 11/10/23 | For Sale | $1,200,000 | 0.0% | $301 / Sq Ft |
| 09/29/2023 09/29/23 | Pending | -- | -- | -- |
| 09/21/2023 09/21/23 | For Sale | $1,200,000 | -- | $301 / Sq Ft |
Deed History
| Date | Type | Sale Price | Title Company |
|---|---|---|---|
| Warranty Deed | -- | None Listed On Document | |
| Warranty Deed | $1,050,000 | Chicago Title | |
| Warranty Deed | $1,031,000 | Chicago Title |
Mortgage History
| Date | Status | Loan Amount | Loan Type |
|---|---|---|---|
| Open | $200,000 | Construction | |
| Previous Owner | $2,545,337 | New Conventional | |
| Previous Owner | $1,160,000 | New Conventional | |
| Previous Owner | $417,000 | New Conventional |
Similar Homes in the area
Source: MLSOK
MLS Number: 1160301
APN: 169801105
- 1114 Sherwood Ln Unit B-2
- 1110 Sherwood Ln Unit 215
- 1110 Sherwood Ln Unit 211
- 6601 Avondale Dr
- 1119 Cumberland Dr
- 1123 Fenwick Place
- 1117 Cumberland Ct
- 6216 Harden Dr
- 1100 Cumberland Dr
- 1201 Glenbrook Dr Unit 5
- 1107 Cumberland Ct
- 1108 Cumberland Dr
- 1422 Glenbrook Terrace
- 1109 Cumberland Ct
- 6421 Centennial Ct
- 1441 Glenbrook Dr
- 1109 Bedford Dr
- 6100 NW Grand Blvd Unit 6111
- 1111 Park Manor Dr
- 1121 Tedford Way
