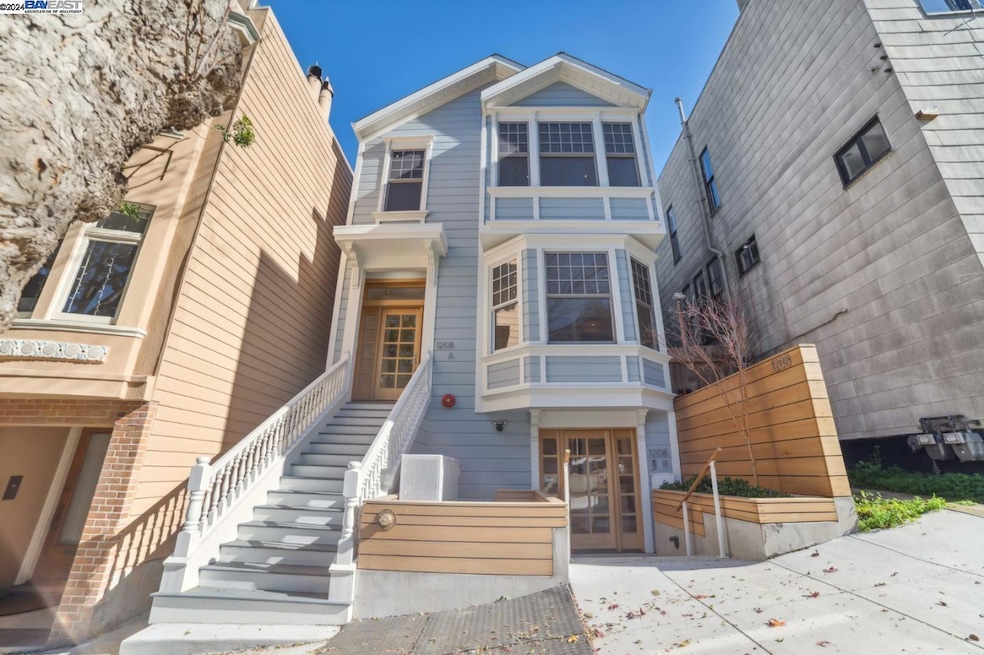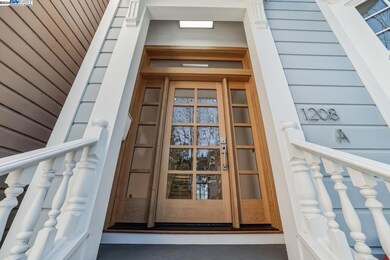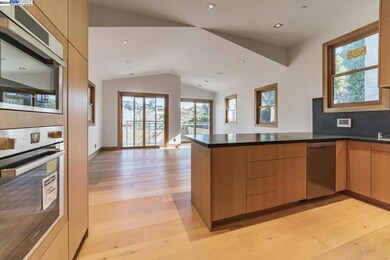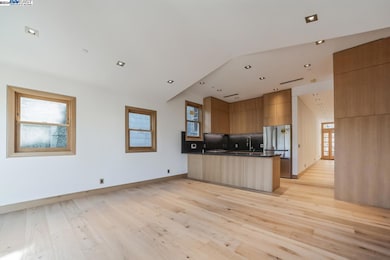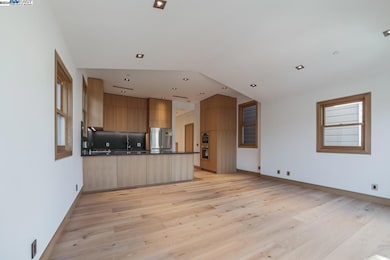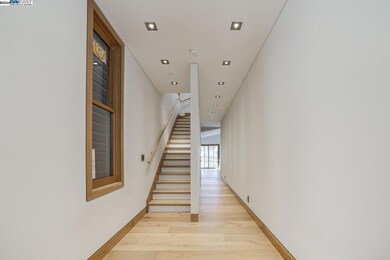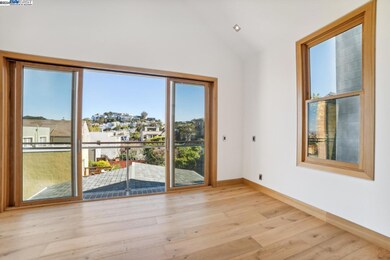
1208 Stanyan St San Francisco, CA 94117
Cole Valley/Parnassus Heights NeighborhoodEstimated payment $19,182/month
Highlights
- Updated Kitchen
- 4-minute walk to Carl And Stanyan
- Wooded Lot
- Grattan Elementary Rated A
- Contemporary Architecture
- 1-minute walk to Grattan Park
About This Home
Don't miss this Cole Valley Beauty! This home has been completely transformed into two units (separate utility meters), each designed as townhouse. 1600 foot 3 bedrooms 3.5 bathrooms & a 1400 foot unit with 3 bedrooms & 2.5 bathrooms. Extensive remodel included: new concrete foundation, electrical, plumbing, roof, exterior, Marvin windows/doors, & landscaping. Each unit features an open floor plan with Rift Oak wood kitchen cabinets, stainless steel Bosch appliances, Rift oak wood floors, custom interior doors & cabinetry. Marble bathrooms throughout with Kohler fixtures & an in-unit washer/dryer. Energy-efficient tankless water heater, plus Ethernet & coax wiring. Walking distance to shops, restaurants, UCSF, Golden Gate Park & public transportation. Live in one... rent out the other!
Home Details
Home Type
- Single Family
Est. Annual Taxes
- $29,251
Year Built
- Built in 1906
Lot Details
- 2,495 Sq Ft Lot
- Wood Fence
- Wooded Lot
- Back and Front Yard
Home Design
- Contemporary Architecture
- Shingle Roof
- Wood Siding
Interior Spaces
- 3-Story Property
- Wood Flooring
- Fire and Smoke Detector
Kitchen
- Updated Kitchen
- Eat-In Kitchen
- Breakfast Bar
- Built-In Oven
- Gas Range
- Microwave
- Dishwasher
- Stone Countertops
- Disposal
Bedrooms and Bathrooms
- 6 Bedrooms
Laundry
- Laundry closet
- Dryer
- Washer
Additional Features
- Outdoor Storage
- Forced Air Heating and Cooling System
Community Details
- No Home Owners Association
- Bay East Association
- Cole Valley/Parnassus Heights Subdivision
Listing and Financial Details
- Assessor Parcel Number 1288 018
Map
Home Values in the Area
Average Home Value in this Area
Tax History
| Year | Tax Paid | Tax Assessment Tax Assessment Total Assessment is a certain percentage of the fair market value that is determined by local assessors to be the total taxable value of land and additions on the property. | Land | Improvement |
|---|---|---|---|---|
| 2024 | $29,251 | $2,429,646 | $1,382,958 | $1,046,688 |
| 2023 | $22,765 | $1,868,004 | $1,060,506 | $807,498 |
| 2022 | $26,313 | $2,168,274 | $1,329,258 | $839,016 |
| 2021 | $24,112 | $1,978,702 | $1,303,195 | $675,507 |
| 2020 | $22,873 | $1,842,615 | $1,289,834 | $552,781 |
| 2019 | $31,778 | $2,631,792 | $1,842,256 | $789,536 |
| 2018 | $30,706 | $2,580,190 | $1,806,134 | $774,056 |
| 2017 | $16,313 | $1,358,122 | $950,687 | $407,435 |
| 2016 | $16,053 | $1,331,494 | $932,047 | $399,447 |
| 2015 | $15,855 | $1,311,494 | $918,047 | $393,447 |
| 2014 | $15,437 | $1,285,804 | $900,064 | $385,740 |
Property History
| Date | Event | Price | Change | Sq Ft Price |
|---|---|---|---|---|
| 12/18/2024 12/18/24 | Pending | -- | -- | -- |
| 11/18/2024 11/18/24 | For Sale | $3,000,000 | -- | $1,000 / Sq Ft |
Deed History
| Date | Type | Sale Price | Title Company |
|---|---|---|---|
| Grant Deed | -- | Shenfield Christopher | |
| Grant Deed | $590,000 | None Available | |
| Interfamily Deed Transfer | -- | None Available | |
| Interfamily Deed Transfer | -- | Chicago Title Company | |
| Interfamily Deed Transfer | -- | Alliance Title | |
| Interfamily Deed Transfer | $898,000 | Alliance Title | |
| Interfamily Deed Transfer | -- | -- |
Mortgage History
| Date | Status | Loan Amount | Loan Type |
|---|---|---|---|
| Previous Owner | $590,000 | Unknown | |
| Previous Owner | $1,120,000 | Stand Alone Refi Refinance Of Original Loan | |
| Previous Owner | $200,000 | Credit Line Revolving | |
| Previous Owner | $89,780 | Credit Line Revolving | |
| Previous Owner | $718,100 | Purchase Money Mortgage |
Similar Homes in San Francisco, CA
Source: Bay East Association of REALTORS®
MLS Number: 41078672
APN: 1288-018
- 1209 Stanyan St
- 1480 Willard St
- 37 Alma St
- 63 Carmel St
- 568 Belvedere St
- 1089 Clayton St
- 45 Glenbrook Ave
- 150 Glenbrook Ave
- 205-207 Downey St
- 683 Frederick St
- 4499 17th St
- 51 Deming St
- 85 Uranus Terrace
- 38 Mars St
- 393 Corbett Ave Unit A
- 3258 Market St Unit 2
- 37 Ashbury Terrace
- 22 Temple St
- 1469 Clayton St
- 4822 19th St
