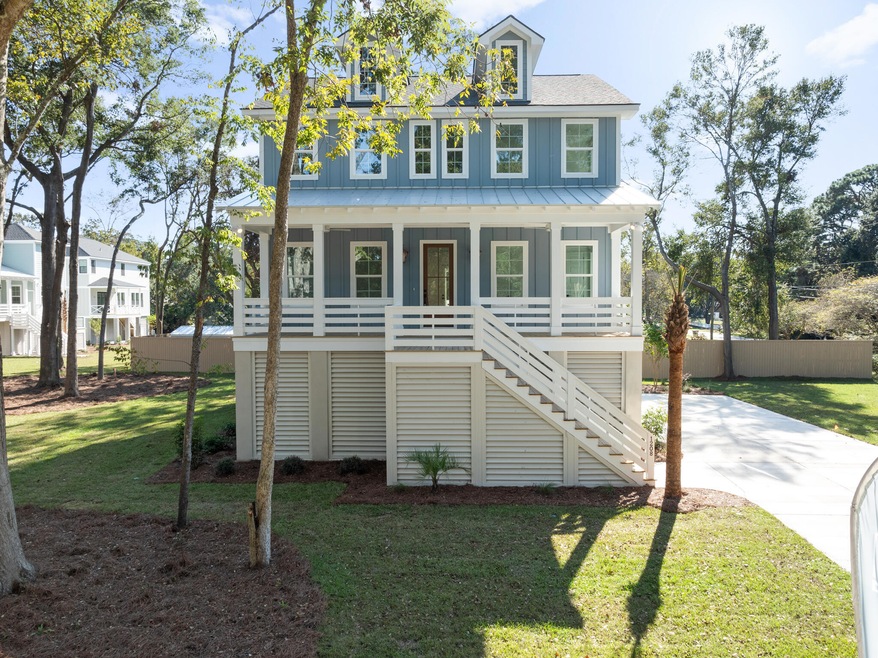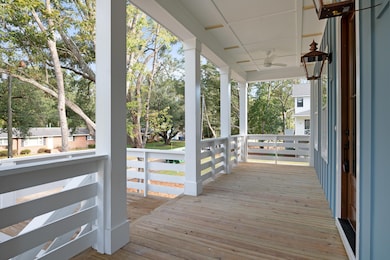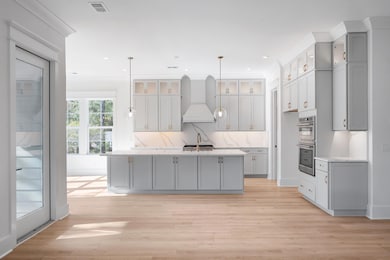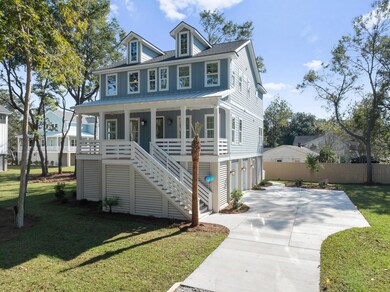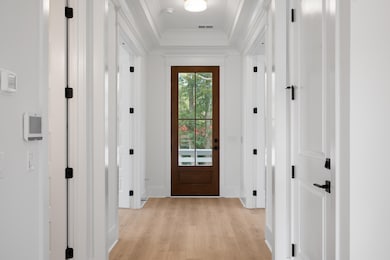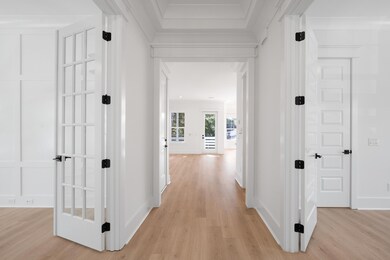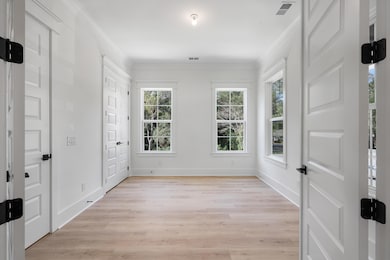
1208 Stone Post Rd Charleston, SC 29412
James Island NeighborhoodHighlights
- New Construction
- Traditional Architecture
- High Ceiling
- Harbor View Elementary School Rated A
- Loft
- Home Office
About This Home
As of March 2025Brand New Luxury Construction - Move In Ready - No HOA - Desirable James Island! This beautifully designed elevated 4-bedroom, 3-bath residence combines elegance and functionality in a spacious layout perfect for modern living. As you enter, you'll find a flexible first-floor space that can serve as an office or study, adorned with wood detailing. Adjacent to this area is a guest bedroom with an attached full bathroom, providing privacy for visitors or family.The heart of the home features a large, airy living area that seamlessly flows into a bright dining nook surrounded by windows, inviting in natural light and picturesque views. The gourmet kitchen is a chef's paradise, boasting custom cabinetry with ambient lighting, a sprawling island ideal for entertaining, andelegant quartz countertops. Step out of the family room to your large screened in porch for year-round enjoyment.
Heading upstairs, you'll discover a spacious loft area perfect for a playroom, media room, or additional office space. Two generously sized bedrooms each come with walk-in closets and share a stylish bathroom equipped with dual vanities for added convenience.
Your serene oasis awaits in the primary suite, featuring a tray ceiling and an expansive walk-in closet with custom shelving. The spa-like bathroom is a true highlight, showcasing both a luxurious shower and a soaking bathtub for ultimate relaxation. This home beautifully blends modern design with functional living, making it perfect for families or those who love to entertain. Don't miss the chance to make this stunning property yours!
Home Details
Home Type
- Single Family
Year Built
- Built in 2024 | New Construction
Lot Details
- 0.33 Acre Lot
- Partially Fenced Property
- Irrigation
Parking
- 2 Car Garage
Home Design
- Traditional Architecture
- Raised Foundation
- Architectural Shingle Roof
- Metal Roof
Interior Spaces
- 2,565 Sq Ft Home
- 2-Story Property
- Tray Ceiling
- Smooth Ceilings
- High Ceiling
- Family Room with Fireplace
- Home Office
- Loft
- Ceramic Tile Flooring
Kitchen
- Gas Cooktop
- Kitchen Island
Bedrooms and Bathrooms
- 4 Bedrooms
- Walk-In Closet
- 3 Full Bathrooms
Outdoor Features
- Screened Patio
- Front Porch
Schools
- Harbor View Elementary School
- Camp Road Middle School
- James Island Charter High School
Utilities
- Cooling Available
- Heating Available
- Well
Community Details
- Built by Hunter Quinn Homes
- Stone Gate Subdivision
Listing and Financial Details
- Home warranty included in the sale of the property
Map
Home Values in the Area
Average Home Value in this Area
Property History
| Date | Event | Price | Change | Sq Ft Price |
|---|---|---|---|---|
| 03/20/2025 03/20/25 | Sold | $1,078,500 | -1.8% | $420 / Sq Ft |
| 11/21/2024 11/21/24 | Price Changed | $1,098,000 | -0.1% | $428 / Sq Ft |
| 10/25/2024 10/25/24 | For Sale | $1,099,000 | -- | $428 / Sq Ft |
Similar Homes in Charleston, SC
Source: CHS Regional MLS
MLS Number: 24027328
- 1172 Dawn Dr
- 1174 Fort Johnson Rd
- 1239 Old Orchard Rd
- 1303 Teal Ave
- 1114 Jeffery Dr
- 1159 Wyndham Rd
- 1344 Teal Ave
- 1117 Oceanview Rd
- 1407 Swamp Fox Ln
- 1429 Swamp Fox Ln
- 1089 Fort Johnson Rd
- 1213 Captain Rivers Dr
- 1327 Bob White Dr
- 1166 Elliotts Cut Dr
- 1586 Charming Nancy Rd
- 1409 Spanish Moss Ct
- 1032 Greenhill Rd Unit A
- 1562 Charming Nancy Rd
- 1349 Seabass Cove
- 1006 Wayfarer Ln
