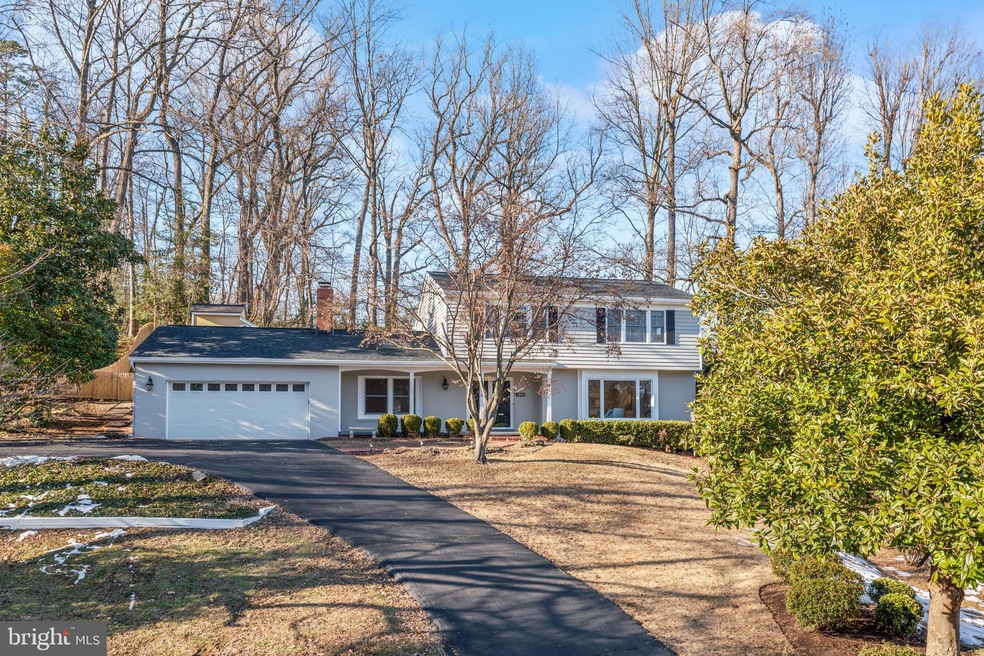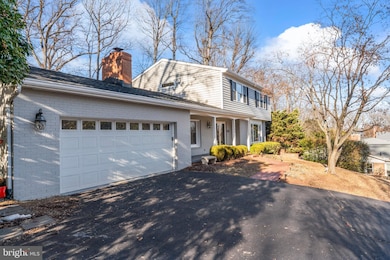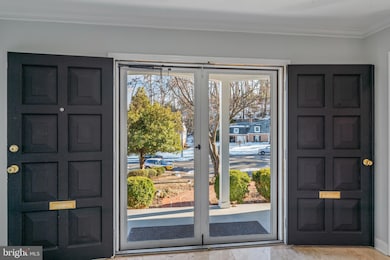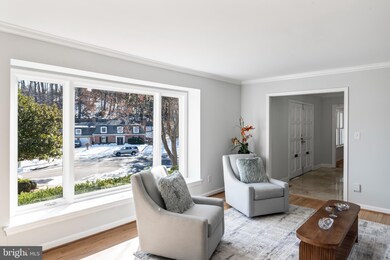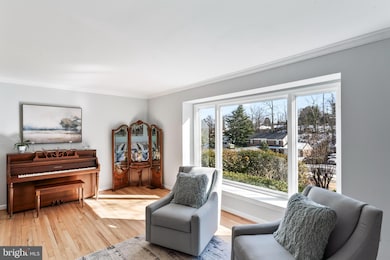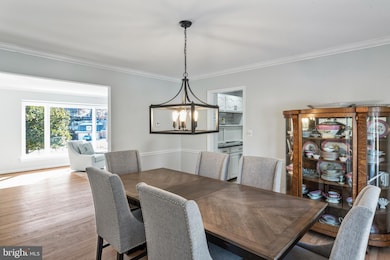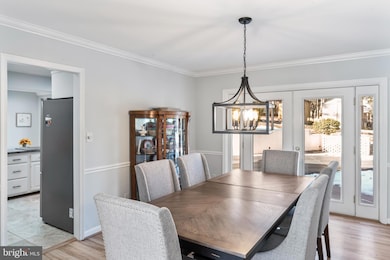
1208 Tatum Dr Alexandria, VA 22307
Highlights
- Heated In Ground Pool
- Eat-In Gourmet Kitchen
- Colonial Architecture
- Sandburg Middle Rated A-
- View of Trees or Woods
- Deck
About This Home
As of March 2025A Hilltop Haven with Timeless Elegance and Modern Updates...
Perched gracefully atop a gentle hill, this exquisite property offers an unparalleled blend of luxury, privacy, and vibrant community living. With substantial updates that showcase thoughtful design and meticulous care, this home is more than a residence—it's a lifestyle....
Outdoor Oasis...
The outdoor space is a sanctuary of relaxation and entertainment. A recent $30,000 investment in the pool ensures it is not only charming but a true centerpiece for outdoor gatherings. Complementing this is the brand-new, architecturally crafted roofing tile, enhancing the home's curb appeal and durability. The meticulously maintained pool retaining wall and jacuzzi that is awaiting a loving touch adds character and potential to this serene setting....
Modernized Comfort...
Inside, no detail has been overlooked. Freshly resurfaced floors and new interior doors with polished hinges radiate elegance throughout the home. The updated and modernized plumbing provides peace of mind for years to come. Sunlight pours in through abundant windows, illuminating each room with warmth and a welcoming glow. ...
Rich History & Expansive Living...
Originally built by a colonel, the home exudes a sense of timeless stability and rich history. The beautifully finished basement offers versatile additional living space, perfect for a media room, home office, or guest retreat. From its elevated vantage point, enjoy seasonal river views and watch airplanes ascend and descend gracefully at the National Airport—a unique and delightful experience....
Prime Location...
Just a short stroll brings you to the heart of Old Town, where historic charm meets modern vibrancy. Within 7-10 minutes, you'll find yourself immersed in a bustling scene of boutique shops, fine dining, and cultural attractions. The property is situated within an excellent school district, further enhancing its appeal for families....
A Community Like No Other...
This isn't just a home—it's a haven. The neighborhood comes alive with organized 4th of July and Halloween festivities, fostering a true sense of camaraderie. It's a place where children make memories, and neighbors become friends....
A Legacy of Luxury...
Whether you're lounging by the pool, enjoying the views, or exploring the nearby historic ambiance of Old Town, this property offers a harmonious balance of elegance, comfort, and community. Come and experience the lifestyle this exceptional home provides—it’s where memories are made, and life is cherished.
Co-Listed By
Glenn Hughes
Keller Williams Realty
Home Details
Home Type
- Single Family
Est. Annual Taxes
- $13,203
Year Built
- Built in 1970
Lot Details
- 0.43 Acre Lot
- Cul-De-Sac
- Property is Fully Fenced
- Backs to Trees or Woods
- Property is in excellent condition
- Property is zoned 130
Parking
- 2 Car Direct Access Garage
- 2 Driveway Spaces
- Front Facing Garage
- Garage Door Opener
Home Design
- Colonial Architecture
- Brick Exterior Construction
- Brick Foundation
- Vinyl Siding
Interior Spaces
- Property has 3 Levels
- Traditional Floor Plan
- Chair Railings
- Crown Molding
- Skylights
- Recessed Lighting
- Wood Burning Fireplace
- Fireplace With Glass Doors
- Brick Fireplace
- Entrance Foyer
- Family Room
- Living Room
- Formal Dining Room
- Recreation Room
- Utility Room
- Wood Flooring
- Views of Woods
Kitchen
- Eat-In Gourmet Kitchen
- Breakfast Room
- Built-In Oven
- Cooktop
- Built-In Microwave
- Dishwasher
- Upgraded Countertops
- Disposal
Bedrooms and Bathrooms
- 4 Bedrooms
- En-Suite Primary Bedroom
- En-Suite Bathroom
Laundry
- Laundry Room
- Laundry on main level
- Dryer
- Washer
Finished Basement
- Heated Basement
- Interior Basement Entry
Outdoor Features
- Heated In Ground Pool
- Deck
- Office or Studio
- Shed
- Porch
Schools
- Belle View Elementary School
- Sandburg Middle School
- West Potomac High School
Utilities
- Central Heating and Cooling System
- Natural Gas Water Heater
- Satellite Dish
Community Details
- No Home Owners Association
- Villamay Subdivision
Listing and Financial Details
- Tax Lot 203
- Assessor Parcel Number 0934 08 0203
Map
Home Values in the Area
Average Home Value in this Area
Property History
| Date | Event | Price | Change | Sq Ft Price |
|---|---|---|---|---|
| 03/05/2025 03/05/25 | Sold | $1,250,000 | +1.7% | $322 / Sq Ft |
| 01/30/2025 01/30/25 | For Sale | $1,229,000 | 0.0% | $317 / Sq Ft |
| 01/29/2025 01/29/25 | Price Changed | $1,229,000 | -- | $317 / Sq Ft |
Tax History
| Year | Tax Paid | Tax Assessment Tax Assessment Total Assessment is a certain percentage of the fair market value that is determined by local assessors to be the total taxable value of land and additions on the property. | Land | Improvement |
|---|---|---|---|---|
| 2024 | $13,758 | $1,139,640 | $451,000 | $688,640 |
| 2023 | $12,272 | $1,044,040 | $418,000 | $626,040 |
| 2022 | $11,561 | $969,470 | $403,000 | $566,470 |
| 2021 | $11,413 | $938,480 | $384,000 | $554,480 |
| 2020 | $10,755 | $877,460 | $347,000 | $530,460 |
| 2019 | $10,446 | $850,120 | $334,000 | $516,120 |
| 2018 | $8,964 | $779,500 | $306,000 | $473,500 |
| 2017 | $9,163 | $759,500 | $286,000 | $473,500 |
| 2016 | $9,144 | $759,500 | $286,000 | $473,500 |
| 2015 | $9,423 | $813,420 | $286,000 | $527,420 |
| 2014 | $9,402 | $813,420 | $286,000 | $527,420 |
Mortgage History
| Date | Status | Loan Amount | Loan Type |
|---|---|---|---|
| Open | $992,500 | VA | |
| Previous Owner | $350,000 | New Conventional | |
| Previous Owner | $100,000 | No Value Available | |
| Previous Owner | $30,000 | Credit Line Revolving |
Deed History
| Date | Type | Sale Price | Title Company |
|---|---|---|---|
| Deed | $1,250,000 | First American Title | |
| Warranty Deed | $800,000 | -- |
Similar Homes in Alexandria, VA
Source: Bright MLS
MLS Number: VAFX2216536
APN: 0934-08-0203
- 7205 Burtonwood Dr
- 7104 Sussex Place
- 1211 Tulane Dr
- 7040 Quander Rd
- 1404 Middlebury Dr
- 1605 Mason Hill Dr
- 1933 Rollins Dr
- 6631 Wakefield Dr Unit 804
- 6631 Wakefield Dr Unit 820
- 6631 Wakefield Dr Unit 506
- 6621 Wakefield Dr Unit 220
- 6621 Wakefield Dr Unit 403
- 7621 Leith Place
- 6923 Duke Dr
- 6620 Boulevard View Unit A2
- 6620 Boulevard View Unit A1
- 6615 Potomac Ave Unit A2
- 6613 Potomac Ave Unit B1
- 6912 Duke Dr
- 6607 E Wakefield Dr Unit B2
