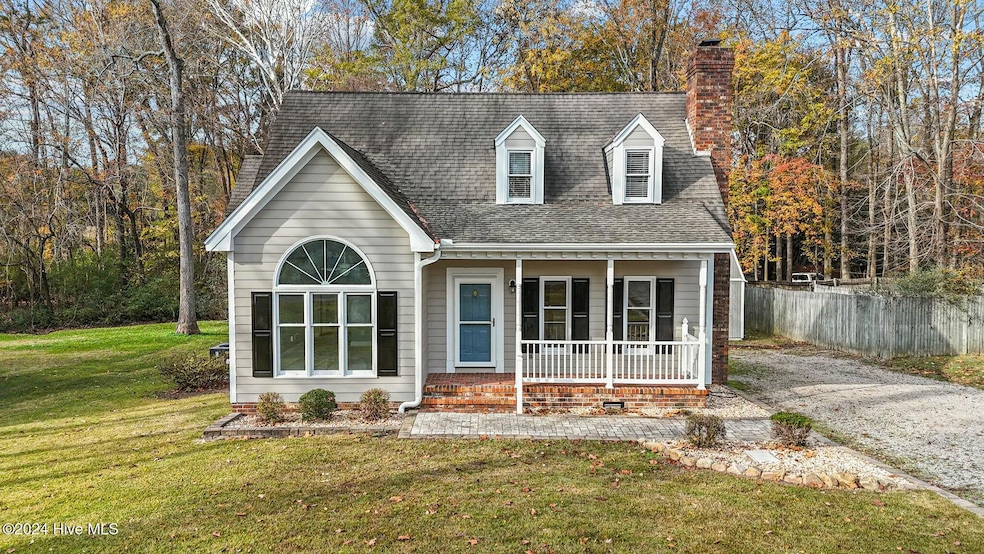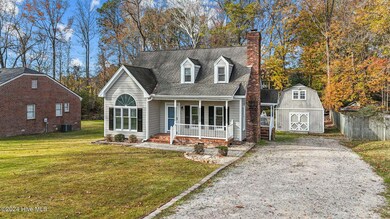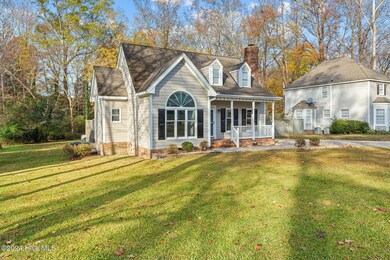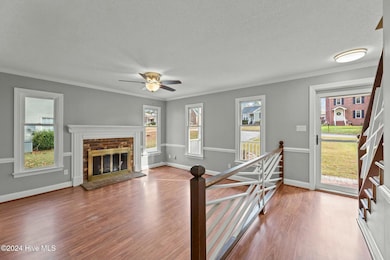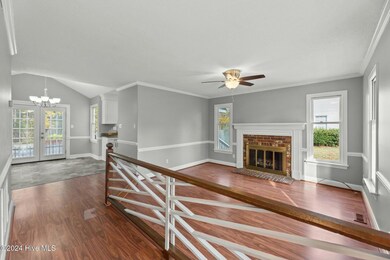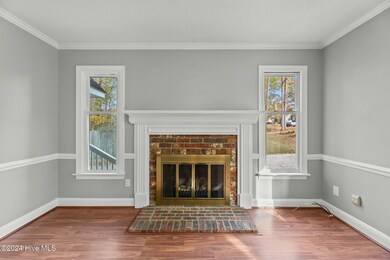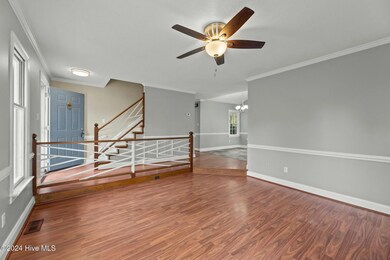
1208 Turnstone Dr Rocky Mount, NC 27803
Highlights
- Above Ground Pool
- Main Floor Primary Bedroom
- Solid Surface Countertops
- Deck
- Great Room
- No HOA
About This Home
As of February 20253 Bedroom, 2.5 Bath home in Shadow Ridge, located close to highways, shopping, and dining. Great Room with gas log fireplace, well-appointed Kitchen with stainless steel appliances, including refrigerator and range with gas cooktop, granite counters with tile backsplash, and soft-close drawers. Master Bedroom down with Full Bath and Walk-in Closet. Upstairs, 2 Guest Rooms with Full Bath in Hall. Outside, must-level Deck and Gazebo overlook Above-ground Salt-water Pool and Detached Building with Finished, heated and cooled Office Space above.
Last Buyer's Agent
A Non Member
A Non Member
Home Details
Home Type
- Single Family
Est. Annual Taxes
- $1,545
Year Built
- Built in 1985
Lot Details
- 0.36 Acre Lot
- Lot Dimensions are 75 x 168 x 61 x 43 x 189
- Property is zoned R-10
Home Design
- Wood Frame Construction
- Composition Roof
- Wood Siding
- Stick Built Home
Interior Spaces
- 1,489 Sq Ft Home
- 2-Story Property
- Ceiling Fan
- Gas Log Fireplace
- Great Room
- Attic Access Panel
- Laundry Room
Kitchen
- Gas Cooktop
- Built-In Microwave
- Dishwasher
- Solid Surface Countertops
Flooring
- Carpet
- Laminate
- Tile
- Vinyl Plank
Bedrooms and Bathrooms
- 3 Bedrooms
- Primary Bedroom on Main
- Walk-In Closet
Basement
- Partial Basement
- Crawl Space
Parking
- 1 Car Detached Garage
- Gravel Driveway
- Off-Street Parking
Eco-Friendly Details
- Energy-Efficient HVAC
Outdoor Features
- Above Ground Pool
- Deck
- Gazebo
- Shed
Schools
- Winstead Avenue Elementary School
- Rocky Mount Middle School
- Rocky Mount High School
Utilities
- Central Air
- Heating System Uses Natural Gas
- Tankless Water Heater
- Natural Gas Water Heater
- Municipal Trash
Community Details
- No Home Owners Association
- Shadow Ridge Subdivision
Listing and Financial Details
- Assessor Parcel Number 3840-17-02-6380
Map
Home Values in the Area
Average Home Value in this Area
Property History
| Date | Event | Price | Change | Sq Ft Price |
|---|---|---|---|---|
| 02/14/2025 02/14/25 | Sold | $225,000 | -3.4% | $151 / Sq Ft |
| 01/20/2025 01/20/25 | Pending | -- | -- | -- |
| 01/12/2025 01/12/25 | Price Changed | $232,900 | -4.1% | $156 / Sq Ft |
| 11/29/2024 11/29/24 | For Sale | $242,900 | -- | $163 / Sq Ft |
Tax History
| Year | Tax Paid | Tax Assessment Tax Assessment Total Assessment is a certain percentage of the fair market value that is determined by local assessors to be the total taxable value of land and additions on the property. | Land | Improvement |
|---|---|---|---|---|
| 2024 | $800 | $114,260 | $30,330 | $83,930 |
| 2023 | $768 | $114,260 | $0 | $0 |
| 2022 | $793 | $114,260 | $30,330 | $83,930 |
| 2021 | $768 | $114,260 | $30,330 | $83,930 |
| 2020 | $768 | $114,260 | $30,330 | $83,930 |
| 2019 | $834 | $114,260 | $30,330 | $83,930 |
| 2018 | $820 | $114,260 | $0 | $0 |
| 2017 | $823 | $122,490 | $0 | $0 |
| 2015 | $838 | $124,704 | $0 | $0 |
| 2014 | $840 | $125,074 | $0 | $0 |
Mortgage History
| Date | Status | Loan Amount | Loan Type |
|---|---|---|---|
| Open | $225,000 | VA | |
| Previous Owner | $138,500 | New Conventional | |
| Previous Owner | $4,059 | Unknown | |
| Previous Owner | $161,460 | New Conventional |
Deed History
| Date | Type | Sale Price | Title Company |
|---|---|---|---|
| Warranty Deed | $225,000 | None Listed On Document | |
| Deed | $97,000 | -- |
Similar Homes in Rocky Mount, NC
Source: Hive MLS
MLS Number: 100478106
APN: 3840-17-02-6380
- 3225 Ridgecrest Dr
- 3301 Amherst Rd
- 3009 Wellington Dr
- 805 Joshua Clay Dr
- 2912 Westminster Dr
- 2008 Joelene Dr
- 3609 Hawthorne Rd
- 2912 Ridgecrest Dr
- 3316 Jason Dr
- 3204 Jason Dr
- 1641 Bridgedale Dr
- 3540 Chelsea Dr
- 912 Pamela Ln
- 228 Old Colony Way
- 2816 Pelham Rd
- 3713 Winchester Rd
- 3836 Gloucester Rd
- 3601 Colonial Ln
- 1815 Bethlehem Rd
- 322 Gravely Dr
