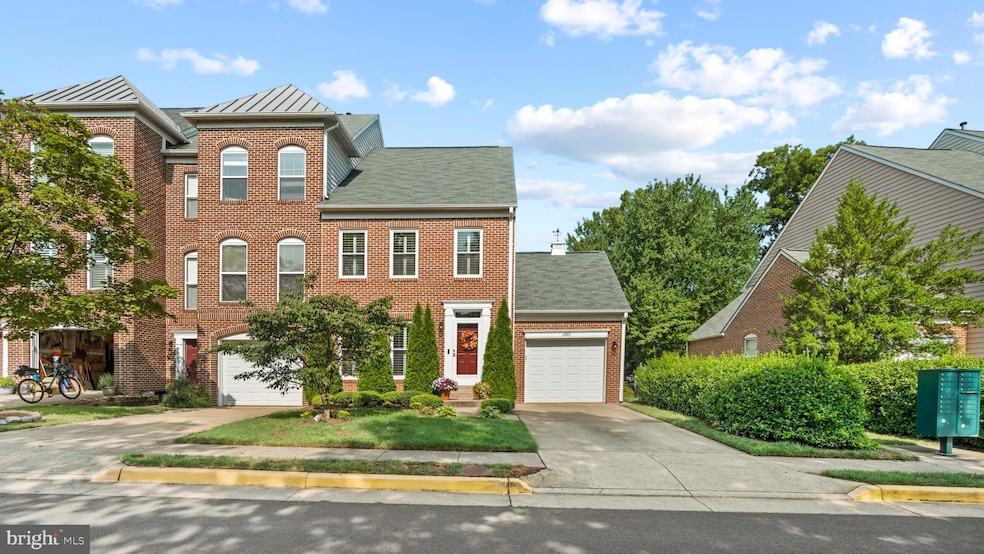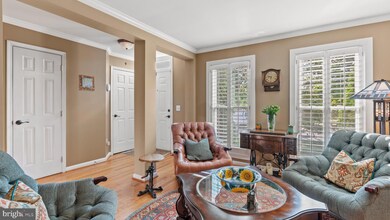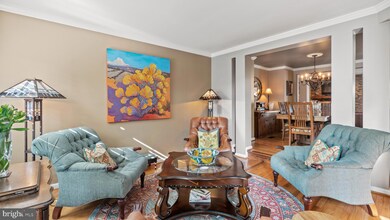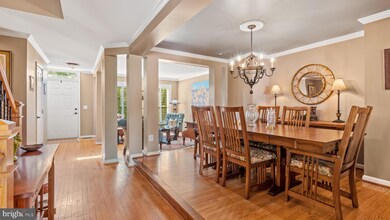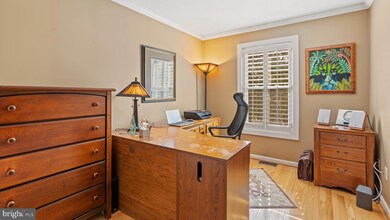
12083 Edgemere Cir Reston, VA 20190
Reston Town Center NeighborhoodHighlights
- Fitness Center
- Recreation Room
- Traditional Architecture
- Langston Hughes Middle School Rated A-
- Open Floorplan
- Wood Flooring
About This Home
As of October 2024Welcome to your new home! Close to the heart of Reston Town Center and all its wonderful amenities. This end unit townhome is just what you are looking!
Enter into this stunning property where no detail has been overlooked. Bathed in natural light from updated windows ( 2014 ) accentuated by plantation shutters and elegant crown molding throughout the home. Come and see the completely remodeled kitchen (2017) featuring glazed cabinetry, granite countertops and stainless steel appliances. Cozy on up to your gas fireplace (2015) in the living space next to the kitchen. Continue on through the large back door and find yourself on a picturesque, nearly 700sf stamped concrete patio, with a delightful, perfectly maintained hot tub. This enjoyable outdoor patio is made even more perfect with speakers and lighting. Inside, completing the main level is a beautiful dining area, powder room and additional living space.
Heading upstairs wrought iron spindles on the staircase lead you to an upper level you will look forward to retreating to. A luxurious primary bedroom and bathroom, will leave you rejuvenated for years to come. Two more bedrooms and another full bath make for a tranquil resting area. Closets throughout this home have been outfitted with custom Tailored Living closests for maximum storage This spacious layout continues to a fully finished basement where you will find a non-conforming guest suite with closet, an adaptable work space, laundry room, more living space and a fun surprise that has transformed under the stairs.
Even the garage has ample storage and an additional highlight includes 400 square feet of extra storage space, accessed by a newly redone attic pulldown (2017).
Upgraded windows (2014), a new furnace (2017), and a 50-gallon hot water heater (2017).
Roof and gutters updated in 2011.
Do you enjoy the beautiful Virginia outdoors? There are plenty of recreation trails along with a community exercise room and pool within a short stroll, included with your HOA dues. Reston Town Center, just a short distance away for convenient shopping, hospital, dining and entertainment.
Do not miss the opportunity to make this property your own. Schedule a private showing today!
Townhouse Details
Home Type
- Townhome
Est. Annual Taxes
- $9,082
Year Built
- Built in 1994
Lot Details
- 2,868 Sq Ft Lot
- Backs To Open Common Area
- North Facing Home
- Property is in very good condition
HOA Fees
- $165 Monthly HOA Fees
Parking
- 1 Car Attached Garage
- 1 Driveway Space
- Front Facing Garage
- Garage Door Opener
Home Design
- Traditional Architecture
- Brick Exterior Construction
- Slab Foundation
- Asphalt Roof
- Aluminum Siding
Interior Spaces
- Property has 3 Levels
- Open Floorplan
- Crown Molding
- Ceiling Fan
- Recessed Lighting
- Gas Fireplace
- Window Treatments
- Sliding Doors
- Sitting Room
- Living Room
- Dining Room
- Recreation Room
- Bonus Room
- Home Security System
- Attic
Kitchen
- Gas Oven or Range
- Range Hood
- Built-In Microwave
- Dishwasher
- Stainless Steel Appliances
- Kitchen Island
- Upgraded Countertops
- Wine Rack
- Disposal
Flooring
- Wood
- Carpet
- Ceramic Tile
Bedrooms and Bathrooms
- 3 Bedrooms
- En-Suite Primary Bedroom
- En-Suite Bathroom
- Walk-In Closet
- Whirlpool Bathtub
- Bathtub with Shower
Laundry
- Laundry Room
- Front Loading Dryer
- Front Loading Washer
Finished Basement
- Sump Pump
- Laundry in Basement
Accessible Home Design
- More Than Two Accessible Exits
Outdoor Features
- Patio
- Exterior Lighting
Schools
- Lake Anne Elementary School
- Hughes Middle School
- South Lakes High School
Utilities
- Forced Air Heating and Cooling System
- Cooling System Utilizes Natural Gas
- Natural Gas Water Heater
- Cable TV Available
Listing and Financial Details
- Tax Lot 72
- Assessor Parcel Number 0171 204B0072
Community Details
Overview
- Association fees include common area maintenance, management, pool(s), recreation facility, snow removal, trash
- Twc Management Company HOA
- Edgewater Subdivision
Amenities
- Common Area
Recreation
- Fitness Center
- Community Pool
- Jogging Path
Pet Policy
- Dogs and Cats Allowed
Security
- Storm Doors
- Fire and Smoke Detector
Map
Home Values in the Area
Average Home Value in this Area
Property History
| Date | Event | Price | Change | Sq Ft Price |
|---|---|---|---|---|
| 10/22/2024 10/22/24 | Sold | $850,000 | -3.3% | $340 / Sq Ft |
| 09/13/2024 09/13/24 | Pending | -- | -- | -- |
| 08/29/2024 08/29/24 | For Sale | $879,000 | -- | $352 / Sq Ft |
Tax History
| Year | Tax Paid | Tax Assessment Tax Assessment Total Assessment is a certain percentage of the fair market value that is determined by local assessors to be the total taxable value of land and additions on the property. | Land | Improvement |
|---|---|---|---|---|
| 2024 | $9,081 | $740,430 | $195,000 | $545,430 |
| 2023 | $8,386 | $700,870 | $175,000 | $525,870 |
| 2022 | $8,491 | $700,870 | $175,000 | $525,870 |
| 2021 | $7,841 | $631,570 | $160,000 | $471,570 |
| 2020 | $8,151 | $651,260 | $160,000 | $491,260 |
| 2019 | $7,786 | $622,170 | $160,000 | $462,170 |
| 2018 | $6,571 | $571,370 | $160,000 | $411,370 |
| 2017 | $6,684 | $553,300 | $150,000 | $403,300 |
| 2016 | $6,670 | $553,300 | $150,000 | $403,300 |
| 2015 | $6,435 | $553,300 | $150,000 | $403,300 |
| 2014 | $6,129 | $528,120 | $140,000 | $388,120 |
Mortgage History
| Date | Status | Loan Amount | Loan Type |
|---|---|---|---|
| Open | $774,562 | VA | |
| Previous Owner | $162,500 | New Conventional | |
| Previous Owner | $168,000 | New Conventional | |
| Previous Owner | $203,150 | No Value Available |
Deed History
| Date | Type | Sale Price | Title Company |
|---|---|---|---|
| Deed | $850,000 | Title Resources Guaranty | |
| Deed | $210,000 | -- | |
| Deed | $229,955 | -- | |
| Deed | $67,519 | -- |
Similar Homes in Reston, VA
Source: Bright MLS
MLS Number: VAFX2195194
APN: 0171-204B0072
- 1716 Lake Shore Crest Dr Unit 16
- 1705 Lake Shore Crest Dr Unit 25
- 1701 Lake Shore Crest Dr Unit 11
- 1701 Lake Shore Crest Dr Unit 21
- 12012 Taliesin Place Unit 26
- 12013 Taliesin Place Unit 11
- 12025 New Dominion Pkwy Unit 509
- 12025 New Dominion Pkwy Unit 124
- 12127 Chancery Station Cir
- 11990 Market St Unit 805
- 11990 Market St Unit 1414
- 11990 Market St Unit 908
- 11990 Market St Unit 413
- 11990 Market St Unit 1404
- 11990 Market St Unit 1205
- 11990 Market St Unit 1311
- 12170 Abington Hall Place Unit 204
- 12000 Market St Unit 189
- 12000 Market St Unit 343
- 12000 Market St Unit 103
