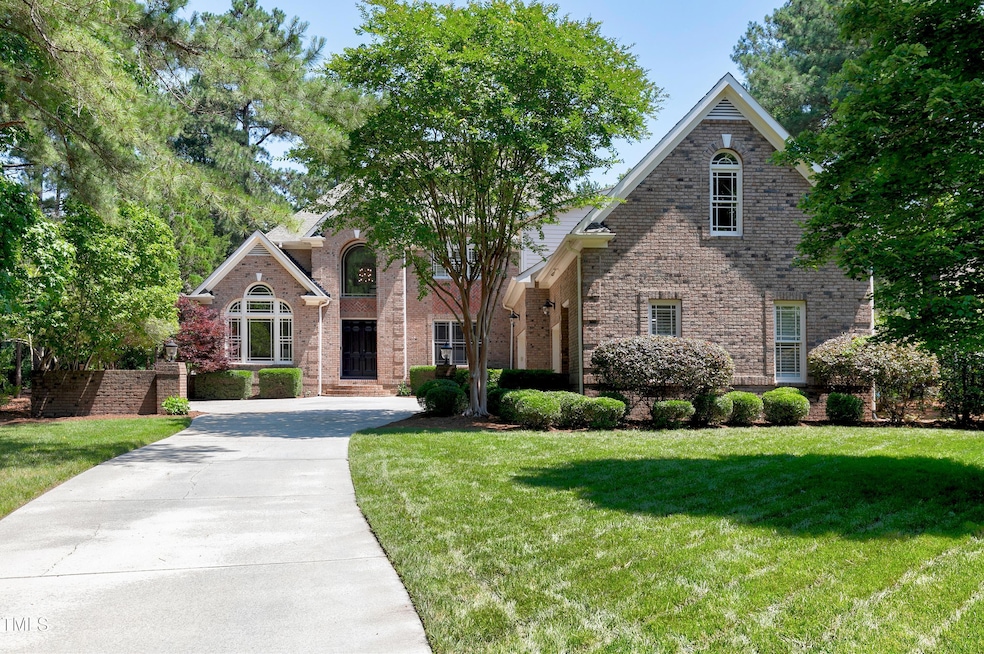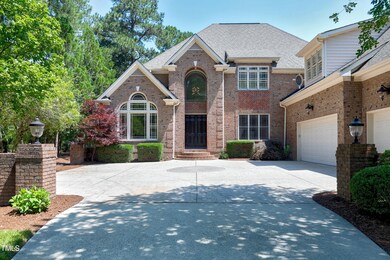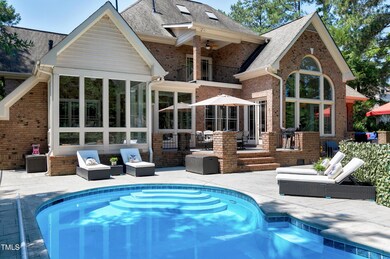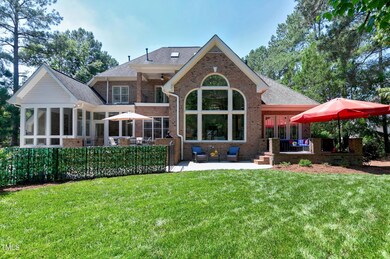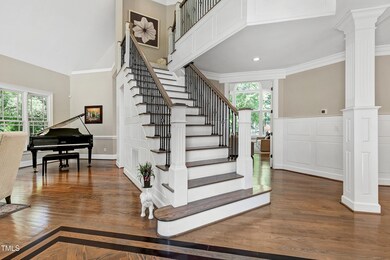
12085 Morehead Chapel Hill, NC 27517
Governors Club NeighborhoodHighlights
- In Ground Pool
- Gated Community
- 0.76 Acre Lot
- North Chatham Elementary School Rated A-
- Golf Course View
- Open Floorplan
About This Home
As of April 2025Golf Course VIEWS and unparalleled luxury in this stunning estate in Chapel Hill's premiere gated community, Governors Club. This meticulously crafted brick residence sits on a LEVEL .76-acre lot on the 5th fairway, offering 6538 square feet of sophisticated living space perfect for entertaining and comfortable everyday living. The heart of the home is the open kitchen and living area, ideal for gatherings. The living room has a wall of windows so you can enjoy the amazing view, and a lovely fireplace for those cozy winter nights. A grand two-story white fireplace, a true focal point in the expansive living area. The fireplace extends from the floor to the soaring ceiling, creating a striking architectural feature that blends modern elegance with timeless charm. The completely renovated gourmet kitchen features quartz countertops, stainless steel appliances, and a cozy casual dining nook. An elegant dining room provides space for formal meals, while a private outdoor oasis awaits with a custom-shaped heated pool, double patio, and sun deck. A separate casita with its own kitchenette and bathroom, located next to the 3-CAR GARAGE, provides a private retreat for guests or extended family. Enjoy movie nights in the third-floor home theater. A charming second story balcony overlooks the back yard & pool. A new ELEVATOR provides easy access to the premiere suite above the garage. The primary bedroom is a true retreat, offering a fireplace, a spa-like bathroom with a steam shower and rainfall shower head, and only a few steps to the sunroom overlooking the pool & beautiful forestry outline. A NEW ROOF provides peace of mind. This exceptional property offers the perfect blend of style and comfort. Conveniently located near UNC, Duke, the airport, Chatham Park, and top medical facilities.
Home Details
Home Type
- Single Family
Est. Annual Taxes
- $9,828
Year Built
- Built in 2001
Lot Details
- 0.76 Acre Lot
- Fenced Yard
- Level Lot
HOA Fees
- $325 Monthly HOA Fees
Parking
- 3 Car Attached Garage
Home Design
- Transitional Architecture
- Brick Veneer
- Shingle Roof
Interior Spaces
- 6,538 Sq Ft Home
- 1-Story Property
- Elevator
- Open Floorplan
- Wet Bar
- Bookcases
- High Ceiling
- Ceiling Fan
- Entrance Foyer
- Living Room with Fireplace
- 2 Fireplaces
- Golf Course Views
- Basement
- Crawl Space
Kitchen
- Eat-In Kitchen
- Built-In Double Oven
- Gas Cooktop
- Range Hood
- Microwave
- Dishwasher
- Wine Refrigerator
- Kitchen Island
- Quartz Countertops
Flooring
- Wood
- Carpet
- Ceramic Tile
Bedrooms and Bathrooms
- 6 Bedrooms
- Fireplace in Primary Bedroom
- Walk-In Closet
- In-Law or Guest Suite
- Double Vanity
- Bathtub with Shower
Laundry
- Laundry Room
- Laundry on main level
Pool
- In Ground Pool
- Pool Cover
Outdoor Features
- Balcony
- Deck
- Patio
- Rain Gutters
- Porch
Schools
- N Chatham Elementary School
- Margaret B Pollard Middle School
- Seaforth High School
Utilities
- Forced Air Zoned Heating and Cooling System
- Heating System Uses Natural Gas
- Electric Water Heater
- Community Sewer or Septic
Listing and Financial Details
- Assessor Parcel Number 0076257
Community Details
Overview
- Association fees include road maintenance, security, storm water maintenance
- Governors Club Poa, Phone Number (919) 933-7500
- Governors Club Subdivision
Security
- Gated Community
Map
Home Values in the Area
Average Home Value in this Area
Property History
| Date | Event | Price | Change | Sq Ft Price |
|---|---|---|---|---|
| 04/24/2025 04/24/25 | Sold | $1,695,000 | -10.7% | $259 / Sq Ft |
| 03/09/2025 03/09/25 | Pending | -- | -- | -- |
| 02/20/2025 02/20/25 | For Sale | $1,898,000 | -- | $290 / Sq Ft |
Tax History
| Year | Tax Paid | Tax Assessment Tax Assessment Total Assessment is a certain percentage of the fair market value that is determined by local assessors to be the total taxable value of land and additions on the property. | Land | Improvement |
|---|---|---|---|---|
| 2024 | $9,828 | $1,136,053 | $209,112 | $926,941 |
| 2023 | $9,828 | $1,136,053 | $209,112 | $926,941 |
| 2022 | $9,020 | $1,136,053 | $209,112 | $926,941 |
| 2021 | $8,907 | $1,136,053 | $209,112 | $926,941 |
| 2020 | $7,043 | $889,160 | $186,000 | $703,160 |
| 2019 | $7,043 | $889,160 | $186,000 | $703,160 |
| 2018 | $6,626 | $889,160 | $186,000 | $703,160 |
| 2017 | $6,626 | $889,160 | $186,000 | $703,160 |
| 2016 | $7,133 | $955,686 | $200,000 | $755,686 |
| 2015 | $7,019 | $955,686 | $200,000 | $755,686 |
| 2014 | -- | $955,686 | $200,000 | $755,686 |
| 2013 | -- | $955,686 | $200,000 | $755,686 |
Mortgage History
| Date | Status | Loan Amount | Loan Type |
|---|---|---|---|
| Previous Owner | $800,000 | New Conventional | |
| Previous Owner | $553,240 | Commercial | |
| Previous Owner | $523,123 | Construction | |
| Previous Owner | $417,000 | Purchase Money Mortgage | |
| Previous Owner | $975,000 | New Conventional |
Deed History
| Date | Type | Sale Price | Title Company |
|---|---|---|---|
| Deed | -- | None Listed On Document | |
| Warranty Deed | $1,000,000 | None Available | |
| Warranty Deed | $1,200,000 | None Available | |
| Trustee Deed | $438,270 | None Available | |
| Special Warranty Deed | $950,000 | None Available | |
| Trustee Deed | $1,060,340 | None Available | |
| Interfamily Deed Transfer | -- | Title Stream |
Similar Homes in Chapel Hill, NC
Source: Doorify MLS
MLS Number: 10077549
APN: 76257
