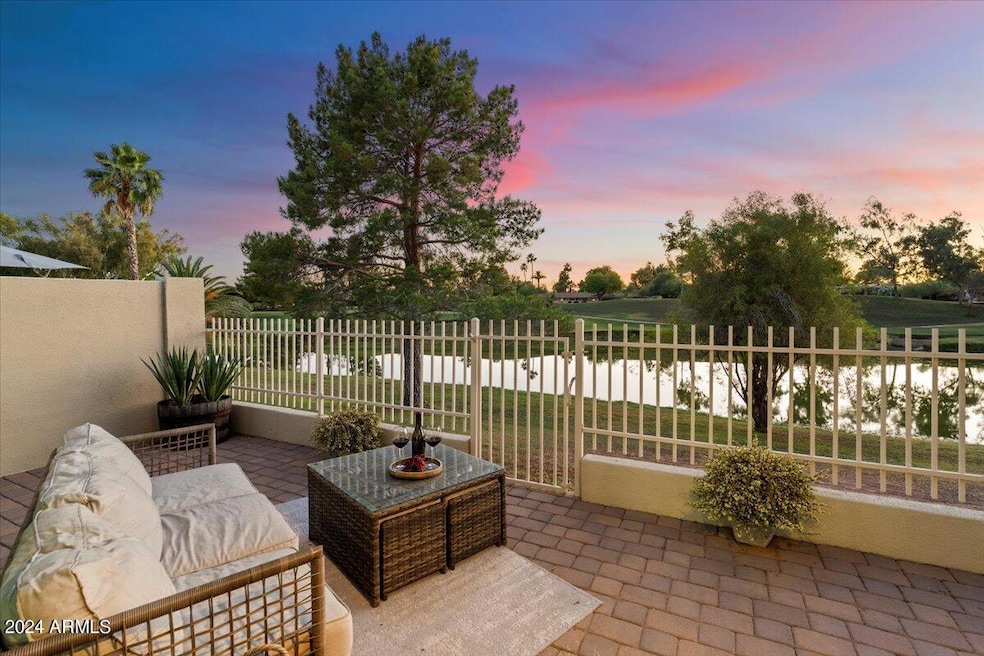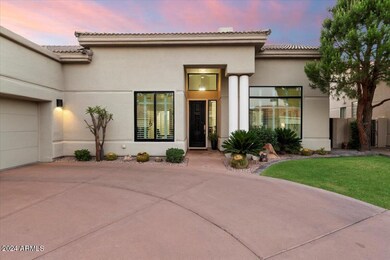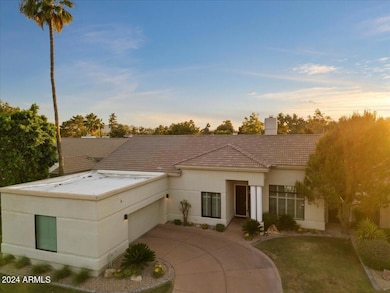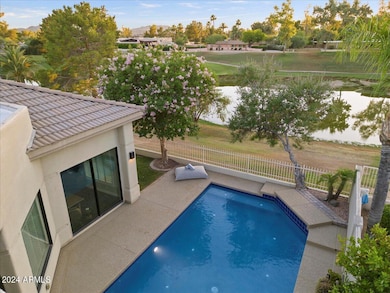
12088 N 80th Place Scottsdale, AZ 85260
Estimated payment $9,800/month
Highlights
- On Golf Course
- Gated with Attendant
- Waterfront
- Cochise Elementary School Rated A
- Private Pool
- Mountain View
About This Home
Discover the Ultimate Scottsdale Lifestyle in This Luxurious Home at Scottsdale Country Club, where prestige and tranquility are seamlessly intertwined. This residence exudes elegance and sophistication, surrounded by lush landscapes and open spaces, offering a serene retreat from the hustle and bustle of everyday life.
Step inside to an amazing open floor plan adorned with beautiful wood and stone floors throughout. The great room, featuring a vaulted ceiling and a stunning three-sided stone fireplace, creates a warm and inviting atmosphere perfect for relaxing or entertaining guests. Enjoy a contemporary design and all-new windows that flood the home with natural light and frame breathtaking golf course views and spectacular sunsets. The resort-style backyard showcases a sparkling pool with a pop-up cleaning system, and new pebble for your own private oasis for year-round enjoyment.
This 4-bedroom, 2.5-bath residence also includes a 2-car garage with epoxy flooring and an EV Auto Charging Station.
Ideally situated, this home places you just moments from world-class restaurants, high-end shopping at Kierland Commons and Scottsdale Quarter, and a variety of entertainment options. Outdoor enthusiasts will love the quick access to the Scottsdale Greenbelt perfect for a scenic bike ride or morning jog.
Luxury, location, and lifestyle come together in this exceptional Scottsdale retreat. Welcome home.
Home Details
Home Type
- Single Family
Est. Annual Taxes
- $4,063
Year Built
- Built in 1990
Lot Details
- 7,483 Sq Ft Lot
- Waterfront
- On Golf Course
- Desert faces the back of the property
- Front and Back Yard Sprinklers
- Grass Covered Lot
HOA Fees
- $269 Monthly HOA Fees
Parking
- 2.5 Car Garage
Home Design
- Contemporary Architecture
- Wood Frame Construction
- Tile Roof
- Stucco
Interior Spaces
- 2,955 Sq Ft Home
- 1-Story Property
- Vaulted Ceiling
- 2 Fireplaces
- Two Way Fireplace
- Double Pane Windows
- ENERGY STAR Qualified Windows
- Mountain Views
- Washer and Dryer Hookup
Kitchen
- Eat-In Kitchen
- Built-In Microwave
- Granite Countertops
Flooring
- Wood
- Carpet
- Stone
Bedrooms and Bathrooms
- 4 Bedrooms
- Remodeled Bathroom
- Primary Bathroom is a Full Bathroom
- 2.5 Bathrooms
- Dual Vanity Sinks in Primary Bathroom
- Bathtub With Separate Shower Stall
Accessible Home Design
- No Interior Steps
Pool
- Pool Updated in 2024
- Private Pool
- Fence Around Pool
Schools
- Cochise Elementary School
- Cocopah Middle School
- Chaparral High School
Utilities
- Cooling System Updated in 2022
- Cooling Available
- Heating Available
- High Speed Internet
- Cable TV Available
Listing and Financial Details
- Tax Lot 5
- Assessor Parcel Number 175-14-009
Community Details
Overview
- Association fees include ground maintenance, street maintenance, front yard maint
- HOA Mco Mgmt Association, Phone Number (928) 778-2293
- Built by Montery Homes
- Scottsdale Country Club East 9 Subdivision
Recreation
- Golf Course Community
- Tennis Courts
Security
- Gated with Attendant
Map
Home Values in the Area
Average Home Value in this Area
Tax History
| Year | Tax Paid | Tax Assessment Tax Assessment Total Assessment is a certain percentage of the fair market value that is determined by local assessors to be the total taxable value of land and additions on the property. | Land | Improvement |
|---|---|---|---|---|
| 2025 | $4,063 | $72,772 | -- | -- |
| 2024 | $4,269 | $69,306 | -- | -- |
| 2023 | $4,269 | $83,780 | $16,750 | $67,030 |
| 2022 | $4,021 | $67,230 | $13,440 | $53,790 |
| 2021 | $4,309 | $62,410 | $12,480 | $49,930 |
| 2020 | $4,266 | $59,250 | $11,850 | $47,400 |
| 2019 | $4,096 | $56,250 | $11,250 | $45,000 |
| 2018 | $3,947 | $54,730 | $10,940 | $43,790 |
| 2017 | $3,755 | $55,180 | $11,030 | $44,150 |
| 2016 | $3,671 | $54,950 | $10,990 | $43,960 |
| 2015 | $3,502 | $54,910 | $10,980 | $43,930 |
Property History
| Date | Event | Price | Change | Sq Ft Price |
|---|---|---|---|---|
| 04/02/2025 04/02/25 | Price Changed | $1,650,000 | -2.7% | $558 / Sq Ft |
| 03/25/2025 03/25/25 | For Sale | $1,695,000 | +151.1% | $574 / Sq Ft |
| 04/01/2015 04/01/15 | Sold | $675,000 | -2.2% | $228 / Sq Ft |
| 03/02/2015 03/02/15 | Pending | -- | -- | -- |
| 02/19/2015 02/19/15 | Price Changed | $689,900 | -1.4% | $233 / Sq Ft |
| 01/06/2015 01/06/15 | Price Changed | $699,900 | -1.4% | $237 / Sq Ft |
| 12/10/2014 12/10/14 | Price Changed | $709,900 | -1.4% | $240 / Sq Ft |
| 11/19/2014 11/19/14 | Price Changed | $719,900 | -0.7% | $244 / Sq Ft |
| 10/21/2014 10/21/14 | For Sale | $724,900 | +7.4% | $245 / Sq Ft |
| 10/20/2014 10/20/14 | Off Market | $675,000 | -- | -- |
| 10/20/2014 10/20/14 | For Sale | $724,900 | 0.0% | $245 / Sq Ft |
| 10/20/2014 10/20/14 | Price Changed | $724,900 | +7.4% | $245 / Sq Ft |
| 09/13/2014 09/13/14 | Off Market | $675,000 | -- | -- |
| 06/05/2014 06/05/14 | Price Changed | $709,900 | -1.4% | $240 / Sq Ft |
| 05/02/2014 05/02/14 | Price Changed | $719,900 | -1.4% | $244 / Sq Ft |
| 04/21/2014 04/21/14 | Price Changed | $729,900 | -1.4% | $247 / Sq Ft |
| 04/03/2014 04/03/14 | Price Changed | $739,900 | -1.3% | $250 / Sq Ft |
| 02/22/2014 02/22/14 | For Sale | $749,900 | +45.6% | $254 / Sq Ft |
| 12/18/2013 12/18/13 | Sold | $515,000 | -3.7% | $174 / Sq Ft |
| 09/27/2013 09/27/13 | For Sale | $535,000 | 0.0% | $181 / Sq Ft |
| 09/27/2013 09/27/13 | Price Changed | $535,000 | 0.0% | $181 / Sq Ft |
| 09/13/2013 09/13/13 | Pending | -- | -- | -- |
| 08/02/2013 08/02/13 | For Sale | $535,000 | 0.0% | $181 / Sq Ft |
| 07/16/2013 07/16/13 | Pending | -- | -- | -- |
| 06/03/2013 06/03/13 | Price Changed | $535,000 | 0.0% | $181 / Sq Ft |
| 04/05/2013 04/05/13 | Pending | -- | -- | -- |
| 02/12/2013 02/12/13 | Pending | -- | -- | -- |
| 11/16/2012 11/16/12 | For Sale | $535,000 | 0.0% | $181 / Sq Ft |
| 11/16/2012 11/16/12 | Price Changed | $535,000 | +16.3% | $181 / Sq Ft |
| 08/30/2012 08/30/12 | Pending | -- | -- | -- |
| 08/28/2012 08/28/12 | For Sale | $460,000 | -- | $156 / Sq Ft |
Deed History
| Date | Type | Sale Price | Title Company |
|---|---|---|---|
| Quit Claim Deed | -- | None Listed On Document | |
| Warranty Deed | $675,000 | Chicago Title Agency | |
| Interfamily Deed Transfer | -- | Security Title Agency | |
| Cash Sale Deed | $515,000 | Security Title Agency | |
| Warranty Deed | -- | Security Title Agency | |
| Deed | -- | None Available | |
| Interfamily Deed Transfer | -- | Nations Title Agency | |
| Interfamily Deed Transfer | -- | Arizona Title Agency Inc | |
| Warranty Deed | $350,000 | First American Title | |
| Warranty Deed | $325,000 | Lawyers Title Of Arizona Inc |
Mortgage History
| Date | Status | Loan Amount | Loan Type |
|---|---|---|---|
| Previous Owner | $493,500 | New Conventional | |
| Previous Owner | $198,500 | Credit Line Revolving | |
| Previous Owner | $533,000 | New Conventional | |
| Previous Owner | $66,825 | Credit Line Revolving | |
| Previous Owner | $540,000 | New Conventional | |
| Previous Owner | $537,000 | Unknown | |
| Previous Owner | $86,000 | Credit Line Revolving | |
| Previous Owner | $375,000 | Purchase Money Mortgage | |
| Previous Owner | $280,000 | New Conventional | |
| Previous Owner | $292,500 | New Conventional |
Similar Homes in Scottsdale, AZ
Source: Arizona Regional Multiple Listing Service (ARMLS)
MLS Number: 6841221
APN: 175-14-009
- 12088 N 80th Place
- 11977 N 81st St
- 11578 N 80th Place
- 11801 N Sundown Dr
- 8133 E Cortez Dr
- 11823 N 76th Way
- 11905 N 83rd Place
- 11945 N 83rd Place
- 12528 N 78th St
- 8023 E Cholla St
- 11390 N 78th St
- 12633 N 81st St
- 12075 N 76th Ct
- 12210 N 76th Place
- 12646 N 80th Place
- 12835 N 78th St
- 7624 E Larkspur Dr
- 11000 N 77th Place Unit 1072
- 11000 N 77th Place Unit 1083
- 8307 E Gary Rd






