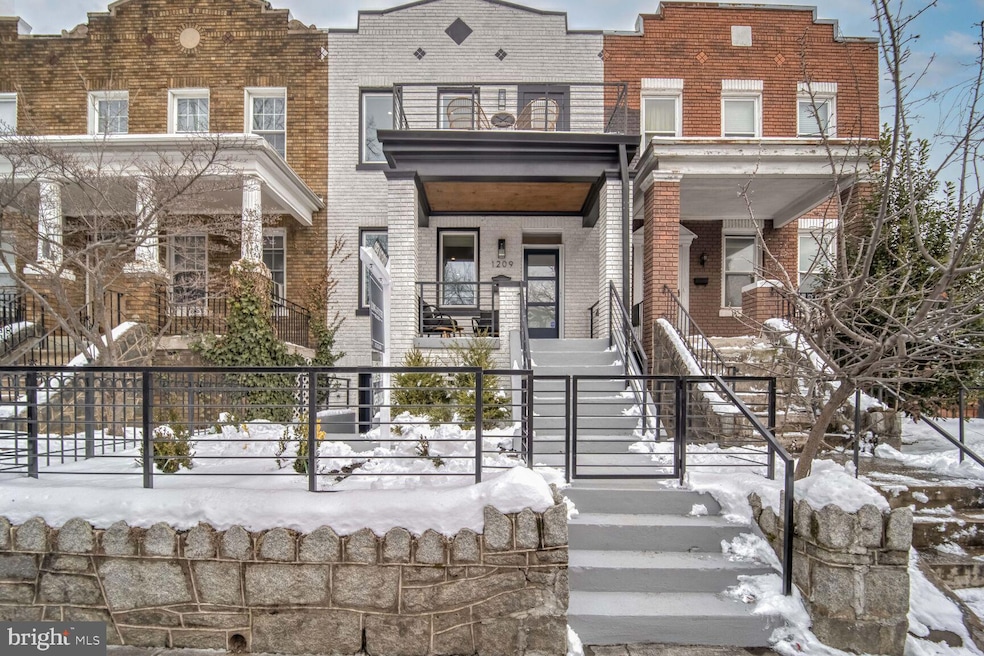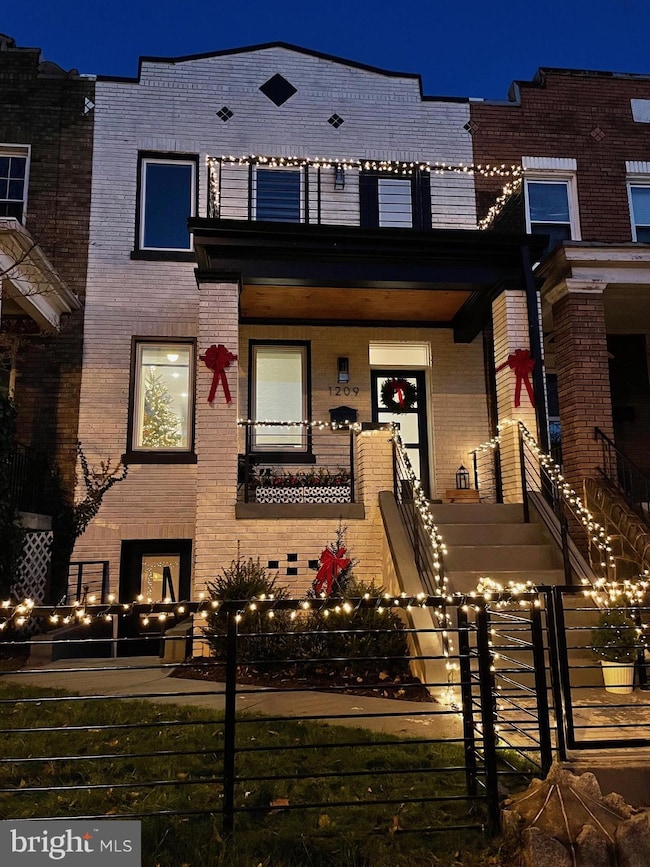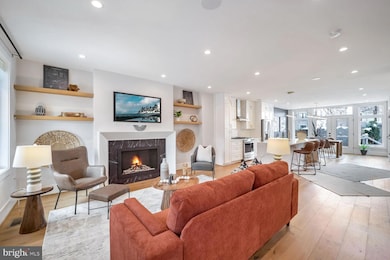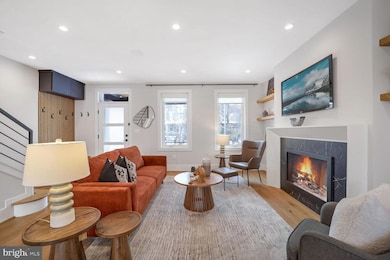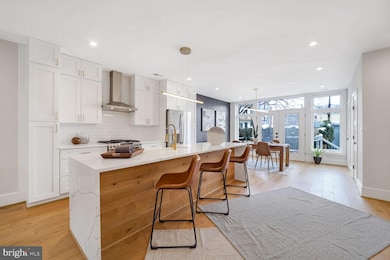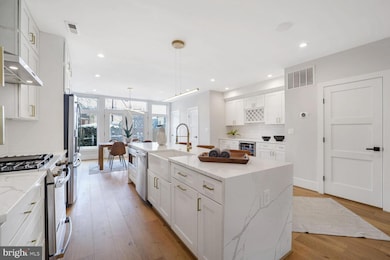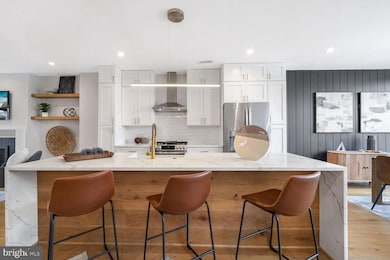
1209 5th St NE Washington, DC 20002
Atlas District NeighborhoodHighlights
- Second Kitchen
- Gourmet Kitchen
- Federal Architecture
- Stuart-Hobson Middle School Rated A-
- Open Floorplan
- 4-minute walk to Brentwood Hamilton Park
About This Home
As of February 2025Located in one of the hottest and most desirable locations of our nation’s capital, this stunning 2021 total renovation of a classic federal townhouse offers nearly 2400 sq ft of luxurious living space.
The main floor of this 20-foot wide home boasts an inviting open floorplan with a spacious living room featuring a cozy fireplace. The central gourmet kitchen has a huge island that seats four, as well as additional cabinetry and service space across from the kitchen that includes a wine fridge. Step out of the large dining room across the back of the house to the rear deck for alfresco dining, a small fully fenced yard, and secure garage door parking. The main level also features wireless speakers hidden in the ceiling.
Upstairs, the grand primary suite offers ample closet space, a marble-tiled sky-lit bath, and a private balcony. Two additional, well-sized bedrooms share an elegant hall bathroom, and the upstairs also includes a washer/dryer closet and a linen closet for added convenience. All bedroom closets on this floor have been finished with high-end, custom built-ins.
The fully finished lower level provides an optional one-bedroom au-pair or rental space with a kitchenette, living room, bedroom, full bath, laundry hook-up, and front and rear entrances.
Other fine features of this home include six-inch wide hardwood floors, high ceilings, recessed lighting, built-ins, and a front and rear yard/garden space. This location is envious as it is one block from the famous Union Market and the exciting shops, restaurants, & bars that surround it! It is also only a one-block walk to Trader Joe’s, a four-block walk to the Metro, and six blocks to Whole foods and all the H street corridor has to offer! This is a gem that is hard to find and won’t last long!
Townhouse Details
Home Type
- Townhome
Est. Annual Taxes
- $9,388
Year Built
- Built in 1924 | Remodeled in 2021
Lot Details
- 1,768 Sq Ft Lot
Home Design
- Federal Architecture
- Brick Exterior Construction
- Slab Foundation
Interior Spaces
- Property has 3 Levels
- Open Floorplan
- Built-In Features
- Skylights
- 1 Fireplace
- Wood Flooring
Kitchen
- Gourmet Kitchen
- Second Kitchen
- Gas Oven or Range
- Microwave
- Dishwasher
- Kitchen Island
- Disposal
Bedrooms and Bathrooms
- En-Suite Bathroom
- Walk-in Shower
Laundry
- Dryer
- Washer
Basement
- English Basement
- Connecting Stairway
Parking
- 1 Parking Space
- Driveway
Outdoor Features
- Balcony
- Deck
- Porch
Utilities
- Central Heating and Cooling System
- Electric Water Heater
Community Details
- No Home Owners Association
- Noma Subdivision
Listing and Financial Details
- Property is used as a vacation rental
- Tax Lot 52
- Assessor Parcel Number 0828//0052
Map
Home Values in the Area
Average Home Value in this Area
Property History
| Date | Event | Price | Change | Sq Ft Price |
|---|---|---|---|---|
| 02/13/2025 02/13/25 | Sold | $1,379,000 | 0.0% | $589 / Sq Ft |
| 01/14/2025 01/14/25 | Pending | -- | -- | -- |
| 01/10/2025 01/10/25 | For Sale | $1,379,000 | +124.2% | $589 / Sq Ft |
| 06/19/2020 06/19/20 | For Sale | $615,000 | 0.0% | $375 / Sq Ft |
| 06/10/2020 06/10/20 | Sold | $615,000 | -- | $375 / Sq Ft |
| 03/04/2020 03/04/20 | Pending | -- | -- | -- |
Tax History
| Year | Tax Paid | Tax Assessment Tax Assessment Total Assessment is a certain percentage of the fair market value that is determined by local assessors to be the total taxable value of land and additions on the property. | Land | Improvement |
|---|---|---|---|---|
| 2024 | $9,388 | $1,191,460 | $550,710 | $640,750 |
| 2023 | $8,976 | $1,140,000 | $542,810 | $597,190 |
| 2022 | $8,687 | $1,100,660 | $497,670 | $602,990 |
| 2021 | $5,683 | $744,900 | $492,740 | $252,160 |
| 2020 | $6,035 | $709,990 | $463,800 | $246,190 |
| 2019 | $5,679 | $668,120 | $437,240 | $230,880 |
| 2018 | $5,332 | $627,310 | $0 | $0 |
| 2017 | $5,105 | $600,540 | $0 | $0 |
| 2016 | $4,566 | $537,170 | $0 | $0 |
| 2015 | $3,849 | $452,780 | $0 | $0 |
| 2014 | $3,354 | $394,570 | $0 | $0 |
Mortgage History
| Date | Status | Loan Amount | Loan Type |
|---|---|---|---|
| Open | $1,103,200 | New Conventional | |
| Previous Owner | $1,048,000 | Purchase Money Mortgage |
Deed History
| Date | Type | Sale Price | Title Company |
|---|---|---|---|
| Special Warranty Deed | $1,379,000 | Universal Title | |
| Special Warranty Deed | $1,310,000 | Rgs Title Llc | |
| Special Warranty Deed | $615,000 | Sds Title Llc |
Similar Homes in Washington, DC
Source: Bright MLS
MLS Number: DCDC2173716
APN: 0828-0052
- 1209 6th St NE
- 517 M St NE Unit 1
- 517 M St NE Unit 2
- 515 M St NE Unit 1
- 515 M St NE Unit 2
- 1130 5th St NE
- 628 Morton Place NE
- 1154 4th St NE
- 633 Florida Ave NE
- 1134 4th St NE
- 629 Morton Place NE Unit 1
- 1149 Abbey Place NE
- 1166 Abbey Place NE Unit 1
- 1171 3rd St NE
- 640 L St NE
- 503 L St NE Unit 1B
- 503 L St NE
- 505 L St NE
- 505 L St NE Unit 1
- 711 Florida Ave NE
