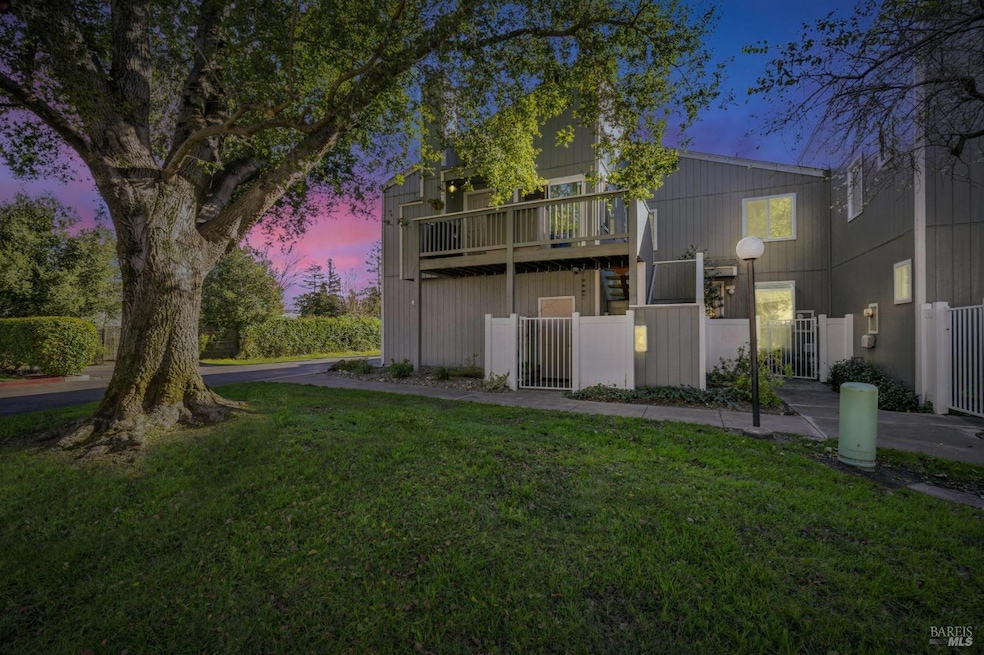
1209 Camino Corto Rohnert Park, CA 94928
Highlights
- Pool House
- Clubhouse
- Cathedral Ceiling
- View of Hills
- Engineered Wood Flooring
- End Unit
About This Home
As of February 2025Amid a canopy of redwoods and winding walking paths lies a sanctuary of style and serenity. This upstairs end-unit home, nestled within the intimate Ridgewood Community, radiates modernity. Bathed in natural light, its vaulted ceilings soar, while wood-look flooring throughout the whole home and a wood fireplace create an inviting atmosphere. The kitchen, a masterpiece of modern design, features open shelving, stainless steel appliances, quartz counter tops and flows effortlessly into the dining area with a breakfast bar. Every detail enchants, from freshly painted interiors/exteriors and 5'' baseboards to thoughtful updates, of open shelving storage and indoor laundry, blending beauty with peace of mind in an open floor plan suited to intimate gatherings. The community offers a solar-powered pool, clubhouse, and a basketball court, completing this idyllic retreat is a single car garage. This condo isn't just a place to live, it's where life's most cherished moments await. Ideally, located near the renowned Green Music Center, Sonoma State University, SMART Train Depot, Graton Casino and the best of Wine Country golfing, hiking, and Highway 101 are all within easy reach.
Property Details
Home Type
- Condominium
Est. Annual Taxes
- $4,574
Year Built
- Built in 1981 | Remodeled
Lot Details
- End Unit
- North Facing Home
- Front Yard Sprinklers
- Low Maintenance Yard
HOA Fees
- $465 Monthly HOA Fees
Parking
- 1 Car Attached Garage
- Garage Door Opener
- Auto Driveway Gate
- Shared Driveway
- Guest Parking
Home Design
- Concrete Foundation
- Shingle Roof
- Composition Roof
- Wood Siding
Interior Spaces
- 1,034 Sq Ft Home
- 1-Story Property
- Cathedral Ceiling
- Ceiling Fan
- Self Contained Fireplace Unit Or Insert
- Stone Fireplace
- Living Room with Fireplace
- Formal Dining Room
- Storage Room
- Views of Hills
- Video Cameras
Kitchen
- Free-Standing Electric Range
- Microwave
- Dishwasher
- Quartz Countertops
- Disposal
Flooring
- Engineered Wood
- Linoleum
Bedrooms and Bathrooms
- 2 Bedrooms
- Bathroom on Main Level
- 2 Full Bathrooms
- Bathtub with Shower
- Low Flow Shower
Laundry
- Laundry Room
- 220 Volts In Laundry
- Washer and Dryer Hookup
Outdoor Features
- Pool House
- Balcony
Utilities
- Central Heating and Cooling System
- 220 Volts in Kitchen
Listing and Financial Details
- Assessor Parcel Number 158-290-044-000
Community Details
Overview
- Association fees include insurance, maintenance exterior, ground maintenance, management, pool, recreation facility, road, roof
- Ridgewood HOA, Phone Number (707) 285-0600
Amenities
- Community Barbecue Grill
- Clubhouse
Recreation
- Outdoor Game Court
- Sport Court
- Community Pool
Security
- Carbon Monoxide Detectors
- Fire and Smoke Detector
Map
Home Values in the Area
Average Home Value in this Area
Property History
| Date | Event | Price | Change | Sq Ft Price |
|---|---|---|---|---|
| 02/24/2025 02/24/25 | Sold | $435,000 | -5.2% | $421 / Sq Ft |
| 02/08/2025 02/08/25 | Pending | -- | -- | -- |
| 01/21/2025 01/21/25 | For Sale | $459,000 | +24.7% | $444 / Sq Ft |
| 05/13/2021 05/13/21 | Sold | $368,000 | 0.0% | $356 / Sq Ft |
| 05/13/2021 05/13/21 | Pending | -- | -- | -- |
| 04/15/2021 04/15/21 | For Sale | $368,000 | -- | $356 / Sq Ft |
Tax History
| Year | Tax Paid | Tax Assessment Tax Assessment Total Assessment is a certain percentage of the fair market value that is determined by local assessors to be the total taxable value of land and additions on the property. | Land | Improvement |
|---|---|---|---|---|
| 2023 | $4,574 | $382,866 | $152,938 | $229,928 |
| 2022 | $4,485 | $375,360 | $149,940 | $225,420 |
| 2021 | $1,549 | $120,227 | $34,662 | $85,565 |
| 2020 | $1,570 | $118,995 | $34,307 | $84,688 |
| 2019 | $1,551 | $116,663 | $33,635 | $83,028 |
| 2018 | $1,522 | $114,376 | $32,976 | $81,400 |
| 2017 | $1,498 | $112,134 | $32,330 | $79,804 |
| 2016 | $1,431 | $109,937 | $31,697 | $78,240 |
| 2015 | $1,398 | $108,286 | $31,221 | $77,065 |
| 2014 | $1,388 | $106,166 | $30,610 | $75,556 |
Mortgage History
| Date | Status | Loan Amount | Loan Type |
|---|---|---|---|
| Open | $413,250 | New Conventional | |
| Previous Owner | $294,400 | New Conventional |
Deed History
| Date | Type | Sale Price | Title Company |
|---|---|---|---|
| Grant Deed | $435,000 | Old Republic Title Company | |
| Grant Deed | -- | None Listed On Document | |
| Grant Deed | -- | None Listed On Document | |
| Interfamily Deed Transfer | -- | None Available | |
| Grant Deed | $368,000 | Fidelity National Title Co | |
| Deed | $68,000 | -- |
Similar Homes in Rohnert Park, CA
Source: Bay Area Real Estate Information Services (BAREIS)
MLS Number: 325005211
APN: 158-290-044
- 6820 Avenida Cala
- 1083 Camino Coronado
- 1345 Southwest Blvd Unit F
- 1329 Southwest Blvd
- 7128 Avenida Cala
- 7313 Rasmussen Way
- 7350 Rasmussen Way
- 6482 Meadow Pines Ave
- 6462 Meadow Pines Ave
- 1560 Parkway Dr
- 5124 Kevin Place
- 967 San Francisco Way
- 1703 Kenwood Place
- 1017 Civic Center Dr
- 7524 Mercedes Way
- 38 Meridian Cir
- 88 Walnut Cir
- 928 Civic Center Dr
- 924 Civic Center Dr
- 579 Alta Ave
