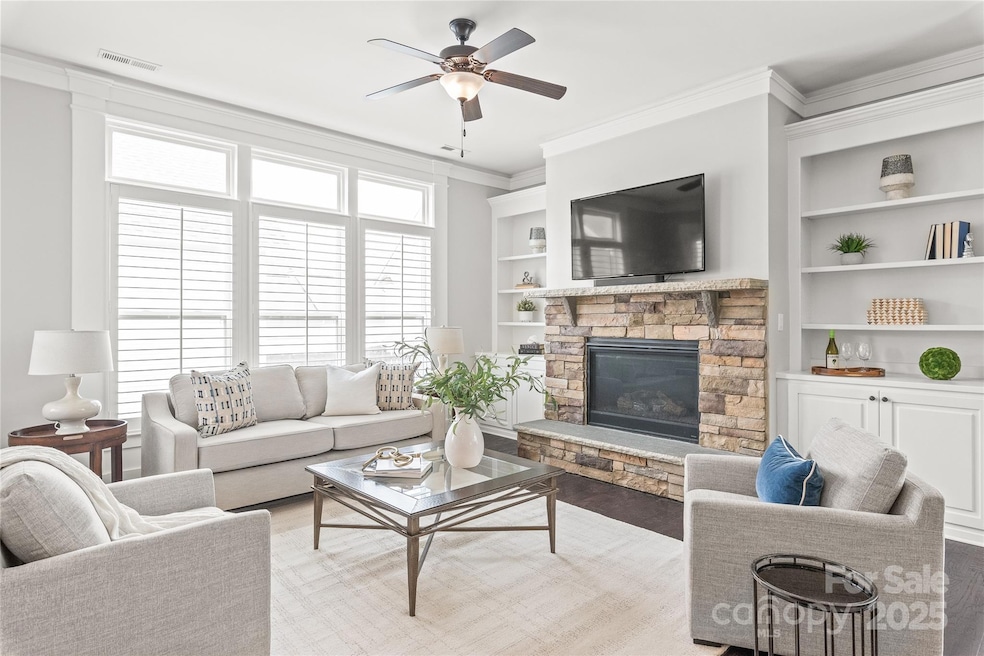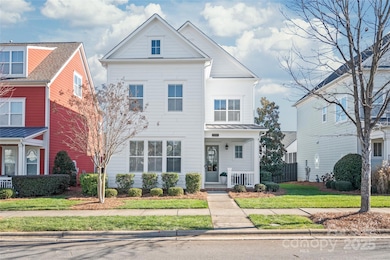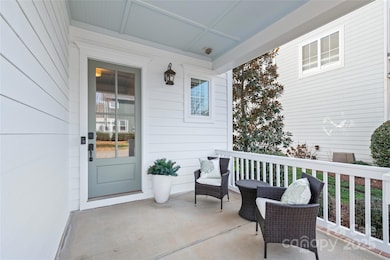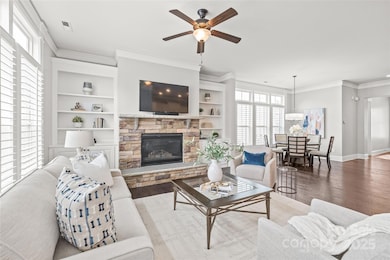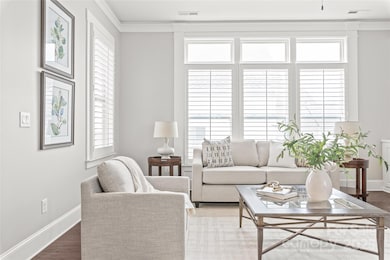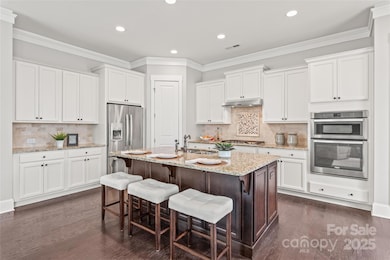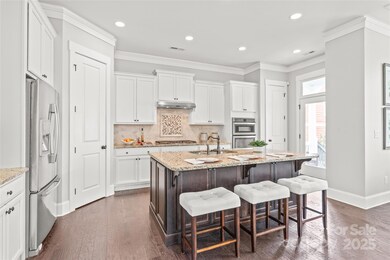
1209 Cedar Park Dr Pineville, NC 28134
Highlights
- Open Floorplan
- Transitional Architecture
- Tennis Courts
- Clubhouse
- Wood Flooring
- Covered patio or porch
About This Home
As of March 2025Prepare to be impress by this lovely home with great spaces for entertaining and everyday living. Open Kitchen with huge island to keep the chef engaged in all that is happening. Lots of light floods the home. Relaxing Den with a stunning stone fireplace. Main level Primary Bedroom with a spa inspired bath - huge shower plus a walk-in closet with custom storage system! Spacious Bedrooms upstairs with custom closet systems. 2 Bonus Rooms! One in the main house & one above the garage - great for media room, play or home office. Incredible Storage Space - huge walk out attic plus oversized garage. Privacy Fenced backyard! NEW carpet & fresh exterior paint! You'll love McCullough with it's walkability to eveything. Residents Club featuring a pool, tennis, playground and parks throughout the community. Walk to the neighborhood coffee shop or take a short drive to Pineville with its shopping & dining options plus quick access to I-485 plus I-77. Make this your new home today.
Last Agent to Sell the Property
Allen Tate SouthPark Brokerage Email: david.huss@allentate.com License #196350

Home Details
Home Type
- Single Family
Est. Annual Taxes
- $4,079
Year Built
- Built in 2015
Lot Details
- Lot Dimensions are 125x43
- Privacy Fence
- Back Yard Fenced
- Level Lot
- Irrigation
- Property is zoned RMX
HOA Fees
- $174 Monthly HOA Fees
Parking
- 2 Car Detached Garage
- 1 Open Parking Space
Home Design
- Transitional Architecture
- Slab Foundation
Interior Spaces
- 2-Story Property
- Open Floorplan
- Fireplace
- Insulated Windows
- Entrance Foyer
Kitchen
- Built-In Self-Cleaning Oven
- Electric Oven
- Gas Cooktop
- Microwave
- Dishwasher
- Kitchen Island
- Disposal
Flooring
- Wood
- Tile
Bedrooms and Bathrooms
- Walk-In Closet
Laundry
- Laundry Room
- Dryer
- Washer
Outdoor Features
- Covered patio or porch
Schools
- Pineville Elementary School
- Quail Hollow Middle School
- Ballantyne Ridge High School
Utilities
- Forced Air Zoned Heating and Cooling System
- Heating System Uses Natural Gas
- Underground Utilities
- Gas Water Heater
- Cable TV Available
Listing and Financial Details
- Assessor Parcel Number 221-017-42
Community Details
Overview
- Kuester Mgmt. Association, Phone Number (704) 552-1008
- Built by John Wieland
- Mccullough Subdivision
- Mandatory home owners association
Amenities
- Picnic Area
- Clubhouse
Recreation
- Tennis Courts
- Recreation Facilities
- Community Playground
- Dog Park
Map
Home Values in the Area
Average Home Value in this Area
Property History
| Date | Event | Price | Change | Sq Ft Price |
|---|---|---|---|---|
| 03/28/2025 03/28/25 | Sold | $582,000 | -2.2% | $246 / Sq Ft |
| 03/04/2025 03/04/25 | Pending | -- | -- | -- |
| 02/23/2025 02/23/25 | Price Changed | $595,000 | -0.5% | $252 / Sq Ft |
| 01/14/2025 01/14/25 | Price Changed | $598,000 | -4.3% | $253 / Sq Ft |
| 01/02/2025 01/02/25 | For Sale | $625,000 | -- | $265 / Sq Ft |
Tax History
| Year | Tax Paid | Tax Assessment Tax Assessment Total Assessment is a certain percentage of the fair market value that is determined by local assessors to be the total taxable value of land and additions on the property. | Land | Improvement |
|---|---|---|---|---|
| 2023 | $4,079 | $524,600 | $120,000 | $404,600 |
| 2022 | $3,411 | $356,100 | $85,000 | $271,100 |
| 2021 | $3,411 | $356,100 | $85,000 | $271,100 |
| 2020 | $3,411 | $356,100 | $85,000 | $271,100 |
| 2019 | $3,405 | $356,100 | $85,000 | $271,100 |
| 2018 | $3,662 | $302,100 | $70,000 | $232,100 |
| 2017 | $3,636 | $302,100 | $70,000 | $232,100 |
| 2016 | $3,542 | $70,000 | $70,000 | $0 |
| 2015 | $816 | $70,000 | $70,000 | $0 |
| 2014 | $795 | $0 | $0 | $0 |
Mortgage History
| Date | Status | Loan Amount | Loan Type |
|---|---|---|---|
| Open | $462,000 | New Conventional | |
| Previous Owner | $310,700 | VA | |
| Previous Owner | $337,070 | VA | |
| Previous Owner | $150,000,000 | Stand Alone Refi Refinance Of Original Loan |
Deed History
| Date | Type | Sale Price | Title Company |
|---|---|---|---|
| Warranty Deed | $582,000 | None Listed On Document | |
| Interfamily Deed Transfer | -- | None Available | |
| Warranty Deed | $361,500 | Attorney |
Similar Homes in the area
Source: Canopy MLS (Canopy Realtor® Association)
MLS Number: 4208143
APN: 221-017-42
- 1117 Cedar Park Dr
- 13923 Jacks Ln
- 1519 Cedar Park Dr
- 13813 Jacks Ln
- 2311 Lochview St
- 15307 Country Lake Dr
- 212 Primrose Walk
- 15402 Country Lake Dr
- 8715 Gladden Hill Ln
- 725 Rock Lake Glen
- 810 Rock Lake Glen
- 739 Ivy Trail Way
- 656 Hosta Dr
- 513 Buttercup Way
- 1033 Lilly Pond Dr
- 1082 Dorsey Dr
- 2019 Taylorcrest Dr
- 269 Loch Stone St
- 281 Loch Stone St
- 1003 Dorsey Dr
