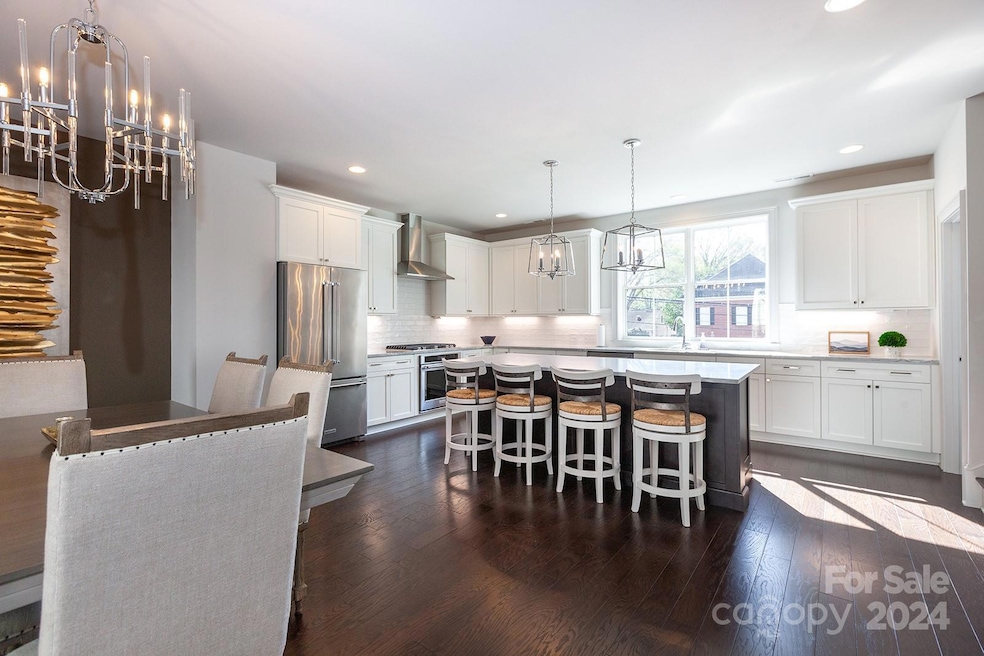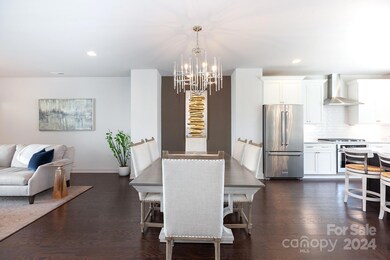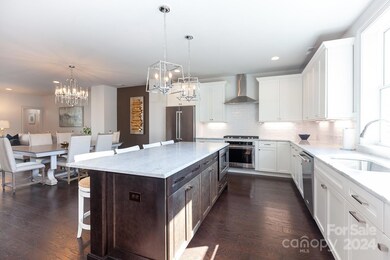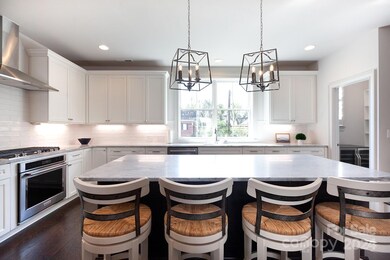
1209 Cotswold Place Charlotte, NC 28211
Cotswold NeighborhoodHighlights
- Open Floorplan
- Wood Flooring
- Balcony
- Myers Park High Rated A
- Terrace
- Fireplace
About This Home
As of February 2025Such VALUE in this Simonini built townhome that has been VERY lightly lived in and feels new. The ground floor has a bonus room/den with bath, and a two-car garage (plus great closet for wine storage). Up the wide staircase with landings, you'll find an open concept living/dining and kitchen. The kitchen has white soft-close cabinetry, marble countertops, stainless appliances and a walk-in pantry. It opens to the roomy dining room, and the spacious living room with gas fireplace, and sliding doors to a covered outdoor space. One level up, you'll find 3 beds, and 2 baths, including the primary suite with customized closet, and luxurious bath with soaking tub and shower. Plantation shutters in bedrooms/baths/laundry & pantry, and designer drapes in living room. Relax on the 2nd floor terrace, or in the main level brick-walled, paver courtyard. Can be sold furnished. Convenient location near Cotswold shops and restaurants, with easy access to SouthPark and back to Uptown. Welcome home!
Last Agent to Sell the Property
Nestlewood Realty, LLC Brokerage Email: bobby@nestlewoodrealty.com License #274388
Townhouse Details
Home Type
- Townhome
Est. Annual Taxes
- $5,668
Year Built
- Built in 2018
HOA Fees
- $442 Monthly HOA Fees
Parking
- 2 Car Attached Garage
Home Design
- Brick Exterior Construction
- Slab Foundation
Interior Spaces
- 3-Story Property
- Open Floorplan
- Fireplace
- Pull Down Stairs to Attic
Kitchen
- Gas Range
- Microwave
- Dishwasher
- Kitchen Island
- Disposal
Flooring
- Wood
- Tile
Bedrooms and Bathrooms
- 3 Bedrooms
- Walk-In Closet
Outdoor Features
- Balcony
- Enclosed patio or porch
- Terrace
Schools
- Eastover Elementary School
- Sedgefield Middle School
- Myers Park High School
Utilities
- Central Air
- Heating System Uses Natural Gas
- Cable TV Available
Community Details
- Hawthorne Mgmt. Association
- Cotswold City Homes Condos
- Built by Simonini
- Cotswold Subdivision
- Mandatory home owners association
Listing and Financial Details
- Assessor Parcel Number 181-113-22
Map
Home Values in the Area
Average Home Value in this Area
Property History
| Date | Event | Price | Change | Sq Ft Price |
|---|---|---|---|---|
| 02/12/2025 02/12/25 | Sold | $795,000 | -2.9% | $287 / Sq Ft |
| 10/30/2024 10/30/24 | Price Changed | $819,000 | -4.7% | $295 / Sq Ft |
| 09/24/2024 09/24/24 | Price Changed | $859,000 | -3.4% | $310 / Sq Ft |
| 06/22/2024 06/22/24 | Price Changed | $889,000 | -3.8% | $321 / Sq Ft |
| 04/26/2024 04/26/24 | Price Changed | $924,000 | -2.6% | $333 / Sq Ft |
| 04/04/2024 04/04/24 | For Sale | $949,000 | -- | $342 / Sq Ft |
Tax History
| Year | Tax Paid | Tax Assessment Tax Assessment Total Assessment is a certain percentage of the fair market value that is determined by local assessors to be the total taxable value of land and additions on the property. | Land | Improvement |
|---|---|---|---|---|
| 2023 | $5,668 | $728,300 | $210,000 | $518,300 |
| 2022 | $7,093 | $722,000 | $175,000 | $547,000 |
| 2021 | $7,082 | $722,000 | $175,000 | $547,000 |
| 2020 | $7,074 | $722,000 | $175,000 | $547,000 |
| 2019 | $7,059 | $722,000 | $175,000 | $547,000 |
| 2018 | $0 | $0 | $0 | $0 |
Mortgage History
| Date | Status | Loan Amount | Loan Type |
|---|---|---|---|
| Open | $636,000 | New Conventional | |
| Previous Owner | $534,000 | New Conventional |
Deed History
| Date | Type | Sale Price | Title Company |
|---|---|---|---|
| Warranty Deed | $795,000 | Chicago Title | |
| Warranty Deed | $629,000 | None Available | |
| Warranty Deed | -- | None Available |
Similar Homes in Charlotte, NC
Source: Canopy MLS (Canopy Realtor® Association)
MLS Number: 4124175
APN: 181-113-22
- 2933 Robin Rd
- 3526 Saker Ln
- 614 Olde Cotswold Ct
- 4625 Woodlark Ln
- 3010 Crosby Rd Unit 122
- 2823 Providence Rd Unit 143
- 2823 Providence Rd Unit 156
- 2823 Providence Rd Unit 236
- 2823 Providence Rd Unit 252
- 1915 Providence Rd
- 230 Sloane Square Way Unit 30
- 4310 Randolph Rd Unit 4310R1
- 1628 Ferncliff Rd
- 1632 Ferncliff Rd
- 3131 Providence Rd Unit 1B
- 3131 Providence Rd Unit 1A
- 4467 Woodlark Ln
- 1640 Ferncliff Rd
- 1636 Ferncliff Rd
- 3200 Providence Rd Unit 1B





