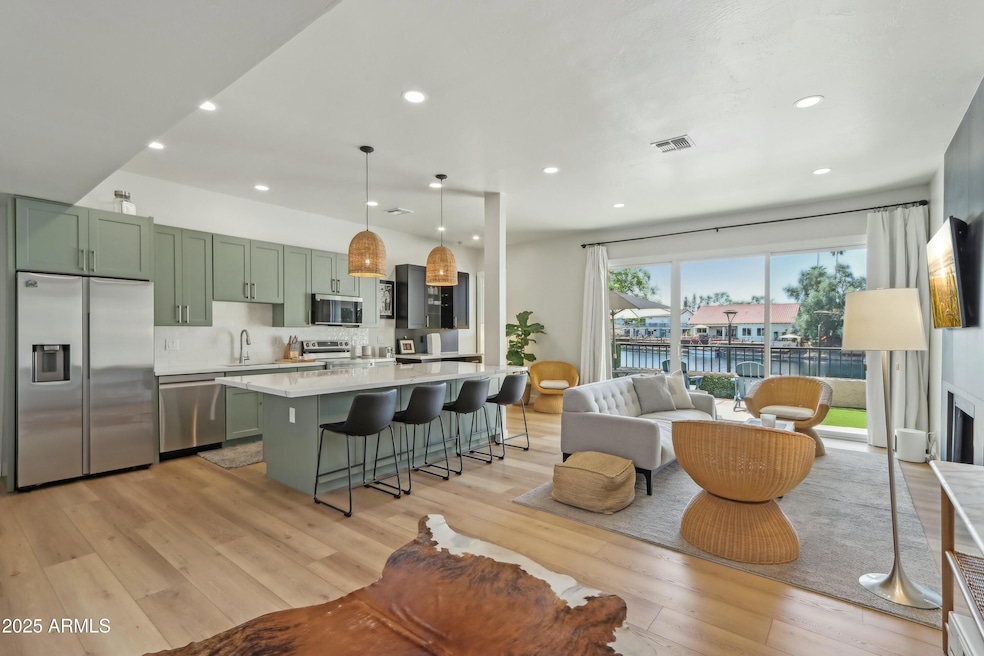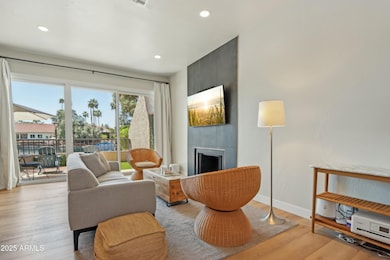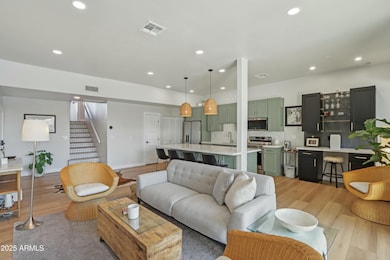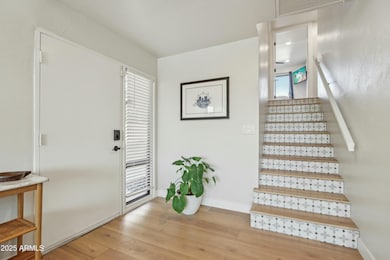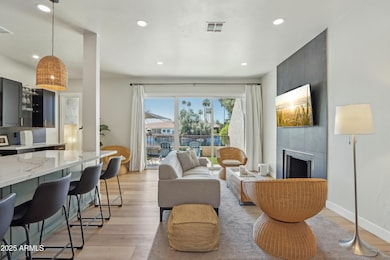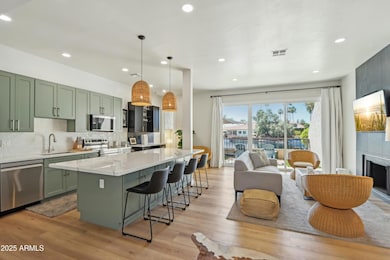
1209 E Northshore Dr Unit 138 Tempe, AZ 85283
The Lakes NeighborhoodEstimated payment $3,276/month
Highlights
- Hot Property
- Waterfront
- Contemporary Architecture
- Rover Elementary School Rated A-
- Clubhouse
- Wood Flooring
About This Home
Welcome to your fully rebuilt, fully furnished lakeside retreat at 1209 E Northshore Dr #138 in Tempe! This dreamy 2-bedroom, 2-bath condo has been completely renovated from top to bottom complete with modern finishes, new flooring, sleek fixtures, and brand new kitchen and bathroom spaces. Enjoy thoughtful, open-concept living with vaulted ceilings and stunning lake views from your private covered patio— perfect for morning coffee sessions or sunset wind-downs.Located in the desirable Runaway Point community within The Lakes, you'll have walkable access to top-tier amenities like Tempe Lakes fitness center, clubhouse, tennis and pickleball courts, dog park, and the neighborhood watering hole, Pier 54. With easy access to freeways, ASU, local dining, Sky Harbor airport, this perfect blend of comfort and convenience makes this beautiful opportunity a no brainer purchase!
Property Details
Home Type
- Condominium
Est. Annual Taxes
- $1,676
Year Built
- Built in 1977
Lot Details
- Waterfront
- Wrought Iron Fence
- Block Wall Fence
- Artificial Turf
HOA Fees
- $379 Monthly HOA Fees
Home Design
- Contemporary Architecture
- Built-Up Roof
- Block Exterior
- Stucco
Interior Spaces
- 1,144 Sq Ft Home
- 2-Story Property
- Ceiling height of 9 feet or more
- Ceiling Fan
- Double Pane Windows
- Living Room with Fireplace
Kitchen
- Kitchen Updated in 2025
- Eat-In Kitchen
- Built-In Microwave
- Kitchen Island
Flooring
- Floors Updated in 2025
- Wood
- Tile
Bedrooms and Bathrooms
- 2 Bedrooms
- Bathroom Updated in 2025
- 2 Bathrooms
Parking
- 1 Carport Space
- Common or Shared Parking
- Tandem Parking
Outdoor Features
- Balcony
Schools
- Rover Elementary School
- FEES College Preparatory Middle School
- Tempe High School
Utilities
- Cooling System Updated in 2025
- Cooling Available
- Heating Available
- Plumbing System Updated in 2025
- Wiring Updated in 2025
- High Speed Internet
Listing and Financial Details
- Tax Lot A
- Assessor Parcel Number 301-95-170
Community Details
Overview
- Association fees include roof repair, insurance, sewer, pest control, ground maintenance, trash, water, roof replacement, maintenance exterior
- The Lakes Association, Phone Number (480) 838-1023
- Runaway Point Association, Phone Number (480) 820-1519
- Association Phone (480) 820-1519
- Runaway Point Amd Subdivision
Amenities
- Clubhouse
- Recreation Room
Recreation
- Tennis Courts
- Community Playground
- Heated Community Pool
- Community Spa
- Bike Trail
Map
Home Values in the Area
Average Home Value in this Area
Tax History
| Year | Tax Paid | Tax Assessment Tax Assessment Total Assessment is a certain percentage of the fair market value that is determined by local assessors to be the total taxable value of land and additions on the property. | Land | Improvement |
|---|---|---|---|---|
| 2025 | $1,676 | $14,966 | -- | -- |
| 2024 | $1,432 | $14,253 | -- | -- |
| 2023 | $1,432 | $25,170 | $5,030 | $20,140 |
| 2022 | $1,367 | $20,000 | $4,000 | $16,000 |
| 2021 | $1,394 | $18,850 | $3,770 | $15,080 |
| 2020 | $1,348 | $16,130 | $3,220 | $12,910 |
| 2019 | $1,322 | $15,260 | $3,050 | $12,210 |
| 2018 | $1,286 | $14,880 | $2,970 | $11,910 |
| 2017 | $1,246 | $14,070 | $2,810 | $11,260 |
| 2016 | $1,240 | $13,480 | $2,690 | $10,790 |
| 2015 | $1,200 | $14,120 | $2,820 | $11,300 |
Property History
| Date | Event | Price | Change | Sq Ft Price |
|---|---|---|---|---|
| 04/24/2025 04/24/25 | For Sale | $495,000 | -- | $433 / Sq Ft |
Deed History
| Date | Type | Sale Price | Title Company |
|---|---|---|---|
| Warranty Deed | $270,000 | Commonwealth Land Title | |
| Warranty Deed | $270,000 | Commonwealth Land Title | |
| Warranty Deed | $150,000 | None Listed On Document | |
| Interfamily Deed Transfer | -- | None Available |
Mortgage History
| Date | Status | Loan Amount | Loan Type |
|---|---|---|---|
| Open | $242,999 | New Conventional | |
| Closed | $242,999 | New Conventional |
Similar Homes in Tempe, AZ
Source: Arizona Regional Multiple Listing Service (ARMLS)
MLS Number: 6854169
APN: 301-95-170
- 1205 E Northshore Dr Unit 121
- 1232 E Baseline Rd Unit 1B-2A
- 1232 E Baseline Rd
- 1204 E Baseline Rd
- 1323 E Whalers Way
- 1329 E Whalers Way
- 5200 S Lakeshore Dr Unit 106
- 5200 S Lakeshore Dr Unit 204
- 1412 E Commodore Place
- 1161 E Sandpiper Dr Unit 220
- 1052 E Sandpiper Dr
- 1070 E Sandpiper Dr
- 5103 S Birch St
- 5618 S Sailors Reef Rd
- 5621 S Sailors Reef Rd
- 961 E Lamplighter Ln
- 1631 E Logan Dr
- 4645 S Lakeshore Dr Unit 13
- 4645 S Lakeshore Dr Unit 10
- 4645 S Lakeshore Dr Unit 10,11
