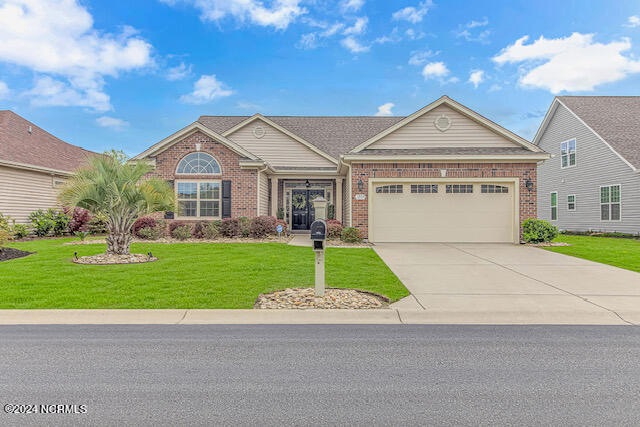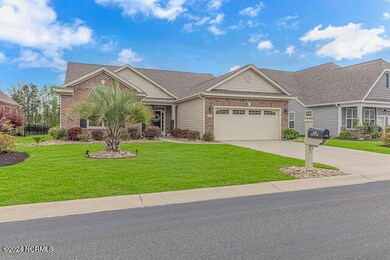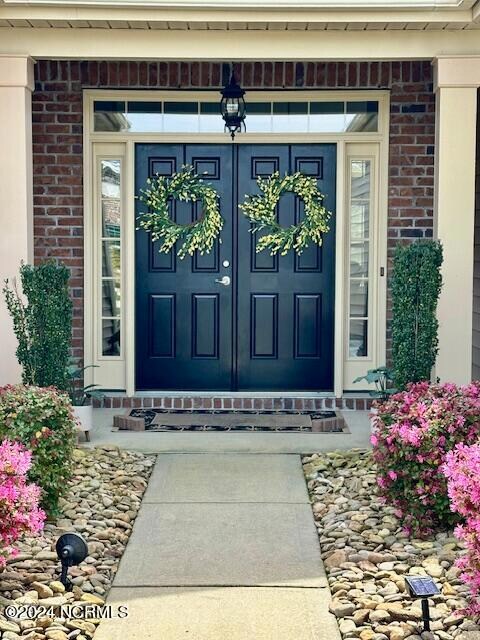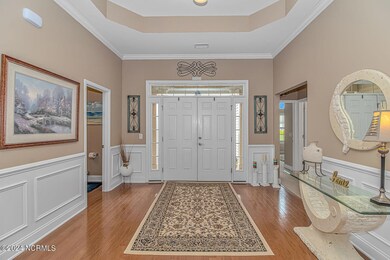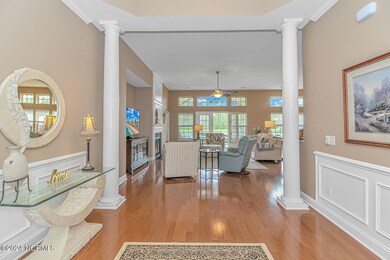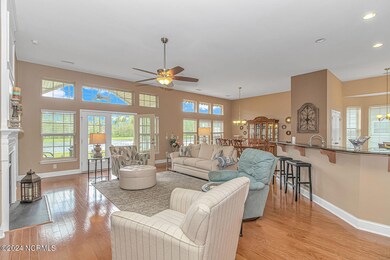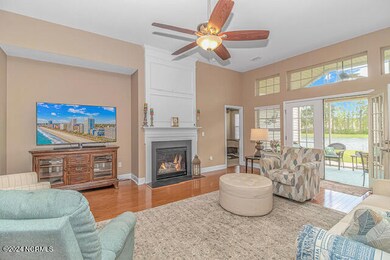
1209 Fence Post Ln Carolina Shores, NC 28467
Highlights
- Fitness Center
- Pond View
- Wood Flooring
- Home fronts a pond
- Clubhouse
- Solid Surface Countertops
About This Home
As of July 2024This popular ''Cumberland'' model home offers one-floor living at it's best! Located in the sought-after community of The Farm, it boasts a prime location on a premium lot. The backyard provides picturesque views of the pond and surrounding trees. Enjoy privacy and relaxation on the screened porch and patio with a power sun-awning. Meticulously cared for inside and out by its original owner since 2012, this residence features a thoughtfully designed open floor plan. Highlights include a separate dining area, a living room graced by a fireplace, engineered hardwood floors, a spacious foyer, 11' ceilings, a generously sized kitchen with granite counters, and a cozy breakfast nook. This wonderful home features a fantastic split bedroom floor plan, ideal for hosting guests. The primary bedroom is a delightful retreat with an en suite bathroom and a spacious closet. Recent updates include interior painting in 2021, a new roof in 2019, and the added bonus of a generator included in the sale. ''X'' flood zone. Coastal NC/SC offer a lot of beautiful beaches and golf courses. Just a short drive is Sunset Beach, which was rated by National Geographic as one of the top 21 beaches in the world! N Myrtle Beach is just 20 mins away with many restaurants, shopping, shows and offers something for everyone!
Home Details
Home Type
- Single Family
Est. Annual Taxes
- $2,060
Year Built
- Built in 2012
Lot Details
- Lot Dimensions are 69x120x69x120
- Home fronts a pond
- Level Lot
- Property is zoned R-15
HOA Fees
- $125 Monthly HOA Fees
Home Design
- Brick Exterior Construction
- Slab Foundation
- Wood Frame Construction
- Architectural Shingle Roof
- Vinyl Siding
- Stick Built Home
Interior Spaces
- 2,257 Sq Ft Home
- 1-Story Property
- Ceiling height of 9 feet or more
- Gas Log Fireplace
- Blinds
- Entrance Foyer
- Formal Dining Room
- Pond Views
Kitchen
- Stove
- Range Hood
- Built-In Microwave
- Ice Maker
- Dishwasher
- Solid Surface Countertops
- Disposal
Flooring
- Wood
- Carpet
- Tile
Bedrooms and Bathrooms
- 3 Bedrooms
- Walk-In Closet
- Walk-in Shower
Laundry
- Laundry Room
- Dryer
- Washer
Attic
- Pull Down Stairs to Attic
- Partially Finished Attic
Parking
- 2 Car Attached Garage
- Front Facing Garage
- Garage Door Opener
- Driveway
Outdoor Features
- Covered patio or porch
Utilities
- Central Air
- Heat Pump System
- Power Generator
- Propane
- Electric Water Heater
- Fuel Tank
- Municipal Trash
Listing and Financial Details
- Assessor Parcel Number 225la005
Community Details
Overview
- Master Insurance
- Aam Association, Phone Number (864) 341-8001
- The Farm Subdivision
- Maintained Community
Amenities
- Clubhouse
- Party Room
Recreation
- Community Playground
- Fitness Center
- Community Pool
Security
- Resident Manager or Management On Site
Map
Home Values in the Area
Average Home Value in this Area
Property History
| Date | Event | Price | Change | Sq Ft Price |
|---|---|---|---|---|
| 07/15/2024 07/15/24 | Sold | $400,000 | -2.2% | $177 / Sq Ft |
| 05/19/2024 05/19/24 | Pending | -- | -- | -- |
| 05/11/2024 05/11/24 | Price Changed | $409,000 | -2.4% | $181 / Sq Ft |
| 04/17/2024 04/17/24 | Price Changed | $419,000 | -2.3% | $186 / Sq Ft |
| 04/07/2024 04/07/24 | For Sale | $429,000 | +86.5% | $190 / Sq Ft |
| 09/13/2013 09/13/13 | Sold | $230,000 | -13.8% | $109 / Sq Ft |
| 08/15/2013 08/15/13 | Pending | -- | -- | -- |
| 03/22/2012 03/22/12 | For Sale | $266,785 | -- | $127 / Sq Ft |
Tax History
| Year | Tax Paid | Tax Assessment Tax Assessment Total Assessment is a certain percentage of the fair market value that is determined by local assessors to be the total taxable value of land and additions on the property. | Land | Improvement |
|---|---|---|---|---|
| 2024 | $2,060 | $375,660 | $50,000 | $325,660 |
| 2023 | $1,873 | $375,660 | $50,000 | $325,660 |
| 2022 | $1,873 | $251,140 | $25,000 | $226,140 |
| 2021 | $1,873 | $251,140 | $25,000 | $226,140 |
| 2020 | $1,786 | $251,140 | $25,000 | $226,140 |
| 2019 | $1,786 | $26,460 | $25,000 | $1,460 |
| 2018 | $1,547 | $26,680 | $25,000 | $1,680 |
| 2017 | $1,547 | $26,680 | $25,000 | $1,680 |
| 2016 | $1,497 | $26,680 | $25,000 | $1,680 |
| 2015 | $1,497 | $221,060 | $25,000 | $196,060 |
| 2014 | $1,357 | $212,648 | $25,000 | $187,648 |
Mortgage History
| Date | Status | Loan Amount | Loan Type |
|---|---|---|---|
| Open | $300,000 | New Conventional | |
| Previous Owner | $142,000 | New Conventional | |
| Previous Owner | $150,000 | New Conventional |
Deed History
| Date | Type | Sale Price | Title Company |
|---|---|---|---|
| Warranty Deed | $400,000 | None Listed On Document | |
| Quit Claim Deed | -- | None Listed On Document | |
| Interfamily Deed Transfer | -- | None Available | |
| Special Warranty Deed | $230,000 | None Available |
Similar Homes in the area
Source: Hive MLS
MLS Number: 100433479
APN: 225LA005
- 1303 Sunny Slope Cir
- 19 Cattle Run Ln
- 1501 Fence Post Ln
- 100 Cobblers Cir
- 1361 Sunny Slope Cir
- 561 Slippery Rock Way
- 495 Slippery Rock Way
- 484 Cornflower St
- 76 Field Planters Cir
- 1261 Fence Post Ln
- 610 Silos Way
- 1132 Calabash Station Blvd NW
- 1132 Calabash Station Blvd NW
- 1132 Calabash Station Blvd NW
- 1132 Calabash Station Blvd NW
- 1132 Calabash Station Blvd NW
- 1132 Calabash Station Blvd NW
- 8869 Baton Rouge Ave NW
- 558 Tullimore Ln NW
- 1289 Fence Post Ln
