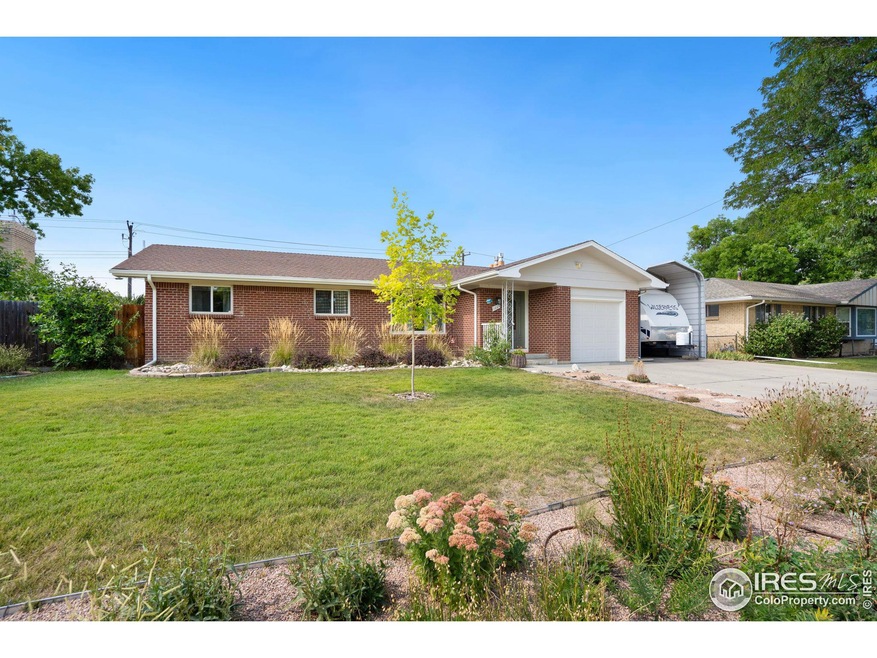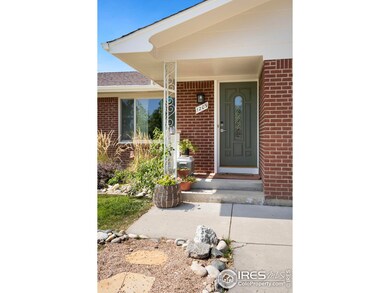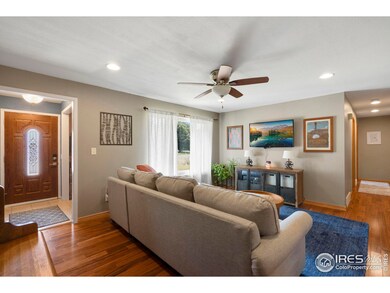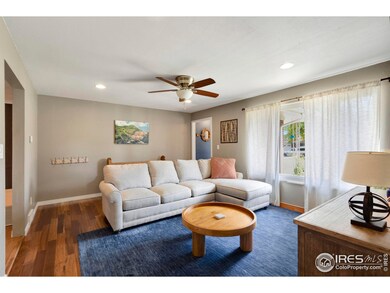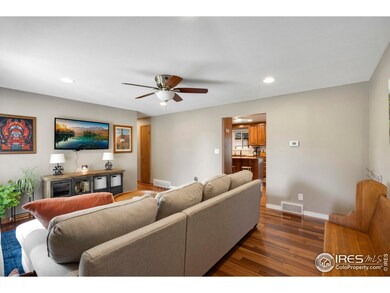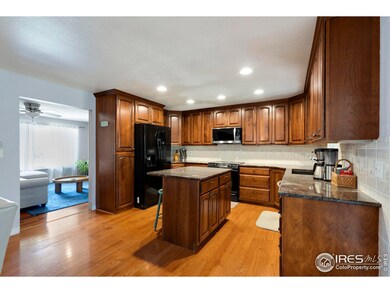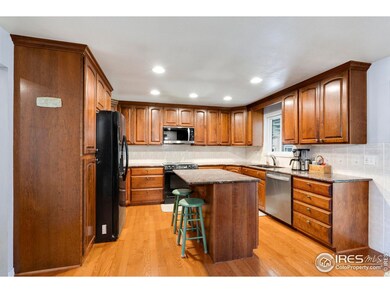
1209 Heather Dr Loveland, CO 80537
Highlights
- Parking available for a boat
- Bar Fridge
- Brick Veneer
- Wood Flooring
- 1 Car Attached Garage
- Humidity Control
About This Home
As of November 2024Enjoy affordable comfort with this lovingly cared for five-bedroom, three-bath, ranch-style home. Easy on the pocketbook because it is move-in ready with little deferred maintenance. Many extras including wood floors throughout the main level, two gas fireplaces, and a delightful sunroom. Say good-bye to popcorn ceilings! Granite counters, upgraded raised panel cabinets, and recessed lighting in kitchen. All appliances included. Oversized dining area features gas fireplace. Primary bedroom includes ensuite full bath with jetted tub. Three bedrooms on main level. Washer/dryer hook-ups in third bedroom on main level. Additional washer/dryer hook-ups in basement. Stay cool and comfortable with central air conditioning. Basement features family room, rec room, bonus room with wet bar, two conforming bedrooms, plus a 3/4 bath. Radon mitigation installed. Heated 16' x 10' sunroom and covered patio overlook the private backyard which is adjacent to HOA common area. Amble storage shed in back yard. Brand new exterior paint. Covered RV parking includes concrete pad. HOA is light-handed. Its purpose is to maintain the common area. No metro district. Consider this a personal invitation. Please schedule a showing today.
Last Buyer's Agent
Natalie Kay
Home Details
Home Type
- Single Family
Est. Annual Taxes
- $2,340
Year Built
- Built in 1969
Lot Details
- 8,910 Sq Ft Lot
- Open Space
- East Facing Home
- Fenced
- Level Lot
- Sprinkler System
- Property is zoned R1e
HOA Fees
- $42 Monthly HOA Fees
Parking
- 1 Car Attached Garage
- Garage Door Opener
- Driveway Level
- Parking available for a boat
Home Design
- Brick Veneer
- Wood Frame Construction
- Composition Roof
- Composition Shingle
- Retrofit for Radon
Interior Spaces
- 2,892 Sq Ft Home
- 1-Story Property
- Bar Fridge
- Ceiling Fan
- Gas Fireplace
- Window Treatments
- Family Room
- Dining Room
- Recreation Room with Fireplace
- Basement Fills Entire Space Under The House
Kitchen
- Electric Oven or Range
- Microwave
- Dishwasher
- Kitchen Island
Flooring
- Wood
- Carpet
Bedrooms and Bathrooms
- 5 Bedrooms
- Primary Bathroom is a Full Bathroom
- Primary bathroom on main floor
Laundry
- Laundry on main level
- Dryer
- Washer
Outdoor Features
- Patio
- Outdoor Storage
Schools
- Milner Elementary School
- Walt Clark Middle School
- Thompson Valley High School
Utilities
- Humidity Control
- Whole House Fan
- Central Air
- Heating Available
- High Speed Internet
Community Details
- Loch Lon Subdivision
Listing and Financial Details
- Assessor Parcel Number R0412490
Map
Home Values in the Area
Average Home Value in this Area
Property History
| Date | Event | Price | Change | Sq Ft Price |
|---|---|---|---|---|
| 11/14/2024 11/14/24 | Sold | $485,000 | +1.1% | $168 / Sq Ft |
| 09/22/2024 09/22/24 | Pending | -- | -- | -- |
| 09/12/2024 09/12/24 | For Sale | $479,900 | +60.0% | $166 / Sq Ft |
| 01/28/2019 01/28/19 | Off Market | $300,000 | -- | -- |
| 01/28/2019 01/28/19 | Off Market | $205,000 | -- | -- |
| 01/28/2019 01/28/19 | Off Market | $299,900 | -- | -- |
| 04/19/2016 04/19/16 | Sold | $300,000 | -3.2% | $113 / Sq Ft |
| 03/20/2016 03/20/16 | Pending | -- | -- | -- |
| 01/19/2016 01/19/16 | For Sale | $310,000 | +3.4% | $117 / Sq Ft |
| 06/16/2015 06/16/15 | Sold | $299,900 | 0.0% | $113 / Sq Ft |
| 05/19/2015 05/19/15 | For Sale | $299,900 | +46.3% | $113 / Sq Ft |
| 12/12/2012 12/12/12 | Sold | $205,000 | -8.9% | $77 / Sq Ft |
| 11/12/2012 11/12/12 | Pending | -- | -- | -- |
| 10/31/2012 10/31/12 | For Sale | $225,000 | -- | $84 / Sq Ft |
Tax History
| Year | Tax Paid | Tax Assessment Tax Assessment Total Assessment is a certain percentage of the fair market value that is determined by local assessors to be the total taxable value of land and additions on the property. | Land | Improvement |
|---|---|---|---|---|
| 2025 | $2,340 | $34,083 | $2,050 | $32,033 |
| 2024 | $2,340 | $34,083 | $2,050 | $32,033 |
| 2022 | $2,085 | $26,202 | $2,127 | $24,075 |
| 2021 | $2,142 | $26,956 | $2,188 | $24,768 |
| 2020 | $2,149 | $27,034 | $2,188 | $24,846 |
| 2019 | $2,113 | $27,034 | $2,188 | $24,846 |
| 2018 | $1,668 | $20,268 | $2,203 | $18,065 |
| 2017 | $1,436 | $20,268 | $2,203 | $18,065 |
| 2016 | $1,366 | $18,619 | $2,436 | $16,183 |
| 2015 | $1,354 | $18,620 | $2,440 | $16,180 |
| 2014 | -- | $14,680 | $2,440 | $12,240 |
Mortgage History
| Date | Status | Loan Amount | Loan Type |
|---|---|---|---|
| Open | $436,500 | New Conventional | |
| Previous Owner | $285,000 | New Conventional | |
| Previous Owner | $30,000 | Credit Line Revolving | |
| Previous Owner | $144,000 | No Value Available | |
| Previous Owner | $116,550 | No Value Available | |
| Closed | $49,950 | No Value Available |
Deed History
| Date | Type | Sale Price | Title Company |
|---|---|---|---|
| Special Warranty Deed | $485,000 | None Listed On Document | |
| Warranty Deed | $300,000 | North American Title | |
| Warranty Deed | $299,900 | Land Title Guarantee Company | |
| Joint Tenancy Deed | $205,000 | Tggt | |
| Quit Claim Deed | -- | None Available | |
| Quit Claim Deed | -- | Stewart Title | |
| Warranty Deed | $177,000 | Stewart Title | |
| Interfamily Deed Transfer | -- | Land Title Guarantee Company | |
| Interfamily Deed Transfer | -- | -- | |
| Warranty Deed | $166,500 | -- | |
| Warranty Deed | $32,500 | -- |
Similar Homes in the area
Source: IRES MLS
MLS Number: 1018468
APN: 95224-06-007
- 1157 Lavender Ave
- 1186 Lavender Ave
- 780 S Tyler Ave
- 2327 11th St SW
- 1406 Effie Ct
- 1126 Patricia Dr
- 692 Eagle Dr
- 502 Jocelyn Dr
- 2005 Frances Dr
- 1786 Wintergreen Place
- 1610 Cattail Dr
- 566 Split Rock Dr
- 621 Split Rock Dr
- 1168 Blue Agave Ct
- 332 Terri Dr
- 1714 23rd St SW
- 2802 SW Bridalwreath Place
- 1441 Glenda Ct
- 138 Glenda Dr
- 2420 Frances Dr
