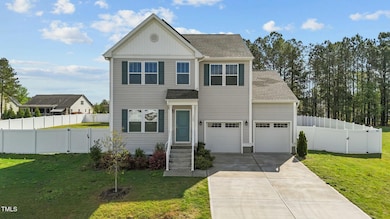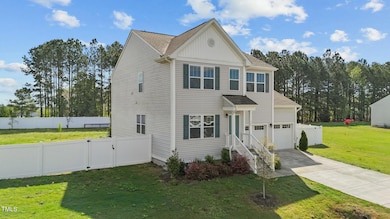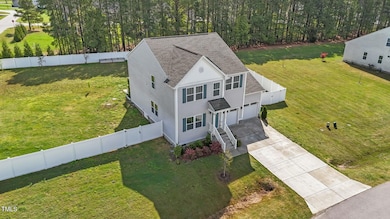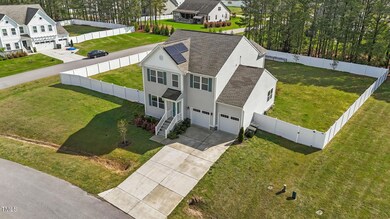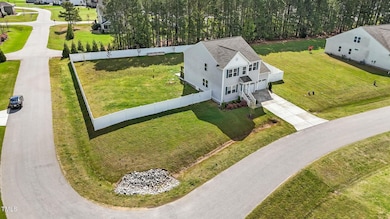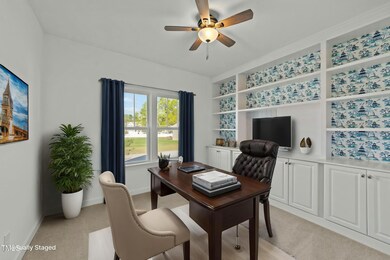
1209 Huffington Oak Dr Willow Spring, NC 27592
Estimated payment $3,179/month
Highlights
- Solar Power System
- Deck
- Bonus Room
- Open Floorplan
- Transitional Architecture
- Corner Lot
About This Home
Welcome to this beautifully maintained transitional-style home in the desirable Huffington Farm neighborhood of Willow Springs. With 3 spacious bedrooms, 2.5 bathrooms, and 2,657 square feet of well-designed living space, this home offers the perfect blend of functionality and comfort. Situated on a generous .55-acre fenced lot, it's ideal for both entertaining and everyday living.Inside, you'll find a large kitchen that's truly the heart of the home—featuring a massive center island, stainless steel appliances, and abundant counter space, perfect for family meals or hosting guests. The oversized bonus room provides excellent flexibility, whether you're looking for a media room, playroom, or additional office space. For those working from home, the layout offers great separation of spaces for individual offices.Energy-conscious buyers will appreciate the savings offered by the fully installed solar panel system(ready to have a battery backup system installed which will maximize their energy production & value), making this home as efficient as it is elegant. Located in a peaceful community that's close to all daily necessities yet tucked away from the noise, this home combines convenience with tranquility.Don't miss your opportunity to own a versatile and energy-saving gem in like new condition in a prime Willow Springs location!
Open House Schedule
-
Thursday, April 24, 20254:00 to 6:00 pm4/24/2025 4:00:00 PM +00:004/24/2025 6:00:00 PM +00:00Add to Calendar
-
Friday, April 25, 20252:00 to 4:00 pm4/25/2025 2:00:00 PM +00:004/25/2025 4:00:00 PM +00:00Add to Calendar
Home Details
Home Type
- Single Family
Est. Annual Taxes
- $2,924
Year Built
- Built in 2023
Lot Details
- 0.55 Acre Lot
- Vinyl Fence
- Back Yard Fenced
- Corner Lot
- Property is zoned R-30
HOA Fees
- $61 Monthly HOA Fees
Parking
- 2 Car Attached Garage
- Front Facing Garage
- 4 Open Parking Spaces
Home Design
- Transitional Architecture
- Brick Foundation
- Shingle Roof
- Vinyl Siding
Interior Spaces
- 2,657 Sq Ft Home
- 2-Story Property
- Open Floorplan
- Bookcases
- Smooth Ceilings
- Ceiling Fan
- Mud Room
- Entrance Foyer
- Living Room
- Dining Room
- Home Office
- Bonus Room
- Vinyl Flooring
- Basement
- Crawl Space
- Scuttle Attic Hole
- Laundry Room
Kitchen
- Electric Range
- Microwave
- Dishwasher
- Stainless Steel Appliances
- Kitchen Island
Bedrooms and Bathrooms
- 3 Bedrooms
- Walk-In Closet
- Double Vanity
- Walk-in Shower
Eco-Friendly Details
- Solar Power System
Outdoor Features
- Deck
- Rain Gutters
Schools
- Vance Elementary School
- West Lake Middle School
- Willow Spring High School
Utilities
- Cooling Available
- Heat Pump System
- Shared Well
- Water Heater
- Septic Tank
Community Details
- William Douglas Association, Phone Number (704) 347-8900
- Huffington Farm Subdivision
Listing and Financial Details
- Assessor Parcel Number 1606331480
Map
Home Values in the Area
Average Home Value in this Area
Tax History
| Year | Tax Paid | Tax Assessment Tax Assessment Total Assessment is a certain percentage of the fair market value that is determined by local assessors to be the total taxable value of land and additions on the property. | Land | Improvement |
|---|---|---|---|---|
| 2024 | $2,924 | $467,657 | $100,000 | $367,657 |
| 2023 | $351 | $45,000 | $45,000 | $0 |
| 2022 | $91 | $45,000 | $45,000 | $0 |
Property History
| Date | Event | Price | Change | Sq Ft Price |
|---|---|---|---|---|
| 04/22/2025 04/22/25 | Pending | -- | -- | -- |
| 04/15/2025 04/15/25 | For Sale | $515,000 | -- | $194 / Sq Ft |
Deed History
| Date | Type | Sale Price | Title Company |
|---|---|---|---|
| Special Warranty Deed | $482,500 | None Listed On Document |
Mortgage History
| Date | Status | Loan Amount | Loan Type |
|---|---|---|---|
| Open | $471,933 | New Conventional |
Similar Homes in the area
Source: Doorify MLS
MLS Number: 10089415
APN: 1606.03-33-1480-000
- 1024 Jarrett Bay Rd
- 1001 Jarrett Bay Rd
- 149 Steep Rock Dr
- 7524 Faith Haven Ct
- 4205 Rockside Hills Dr
- 214 Linville Ln
- 158 Linville Ln
- 0 Trouble Rd
- 2955 Mt Pleasant Rd
- 97 Buckstone Place
- 2004 Valley Ridge Ct
- 4228 Nc 42 Hwy
- 298 Sunrise Ridge Dr
- 275 Sunrise Ridge Dr
- 100 Blackberry Creek Dr
- 6765 Rock Service Station Rd
- 1117 Riderwood Ct
- 1028 Allaire Dr
- 6617 Rock Service Station Rd
- 392 Travel Lite Dr

